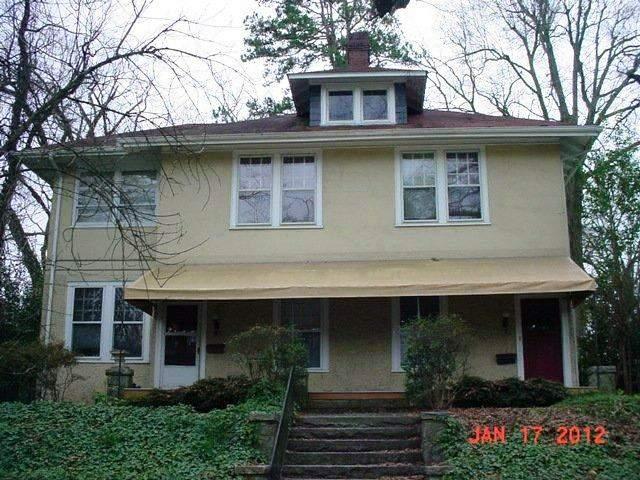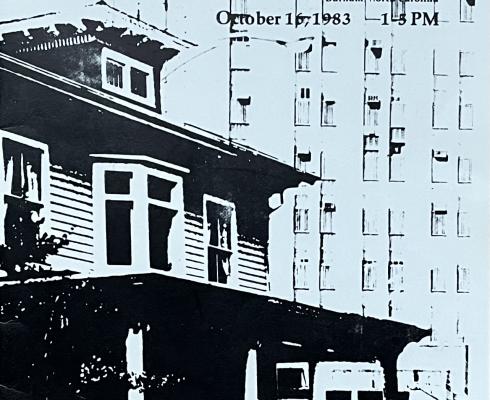01.17.12 (DC Tax Photo)
(Below in italics is from the 1984 National Register listing; not verified for accuracy by this author.)
Two-story stuccoed Foursquare with slate-covered pyramidal roof over main block and slate hipped roof over slightly recessed wing on east side. Twelve-over-one sash windows on first floor of main block with paired nine-over-one sashes
lighting second story. The stucco is rough on first floor and smooth on the second. Decoratively sawn rafter ends support wide overhanging eaves. Porch roof replaced with canvas awning.
__________________________________________
from A Home in the City: The Trinity Park Fall Home Tour, October 16, 1983:
1019-1021 Gloria Avenue
Todd C. Zapolski and his renovation partner were "floored" when they first saw this duplex in February, 1981. Termites had destroyed a majority of joists and support beams, and the structure literally had no floors.
Needless to say, they could not just move in. Ninety-ton jacks were required to lift the stucco and slate roofed two-story building off its foundation in order for much of the foundation work to be performed.
With the floors absent it seemed appropriate to start from scratch in reassembling the gutted first floor. Old oak flooring from a tobacco warehouse substituted for the torn out pine, ceramic tile went where parquet and linoleum had previously been, a second bathroom was added, the kitchen was redesigned and custom cabinets installed, a ceiling fan was placed in the living room, ceilings lowered the height of three rooms, and all the walls were refinished with a fiberglass underlayment to bring back a smooth finish and cover the widespread plaster cracks.
The upstairs has been renovated as well, primarily by cosmetic improvements. The kitchen was remodeled, and floor plan changes are more reflective of the original design, allowing for better circulation.
The downstairs is owner occupied. The upstairs is rented on an annual basis. The finished product was featured in the September 1982 issue of "1001 Home Ideas."




Add new comment
Log in or register to post comments.