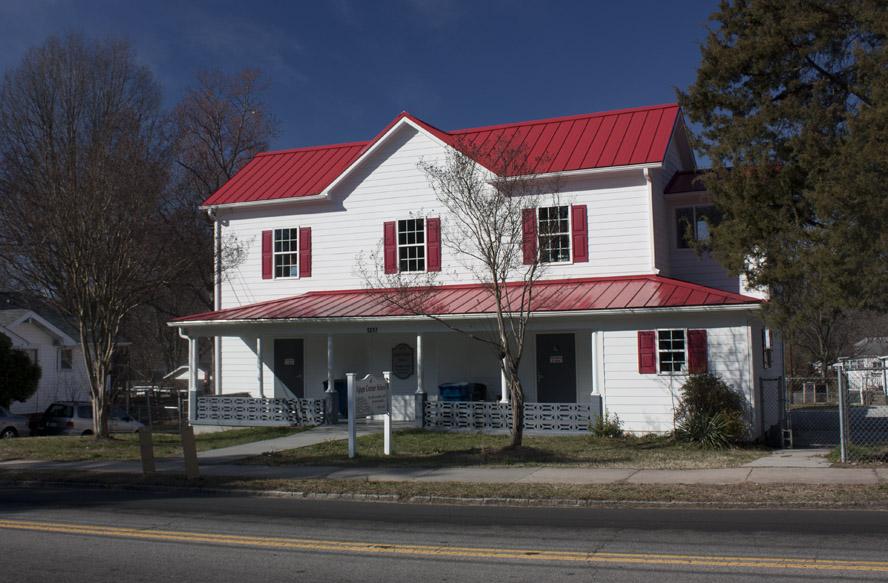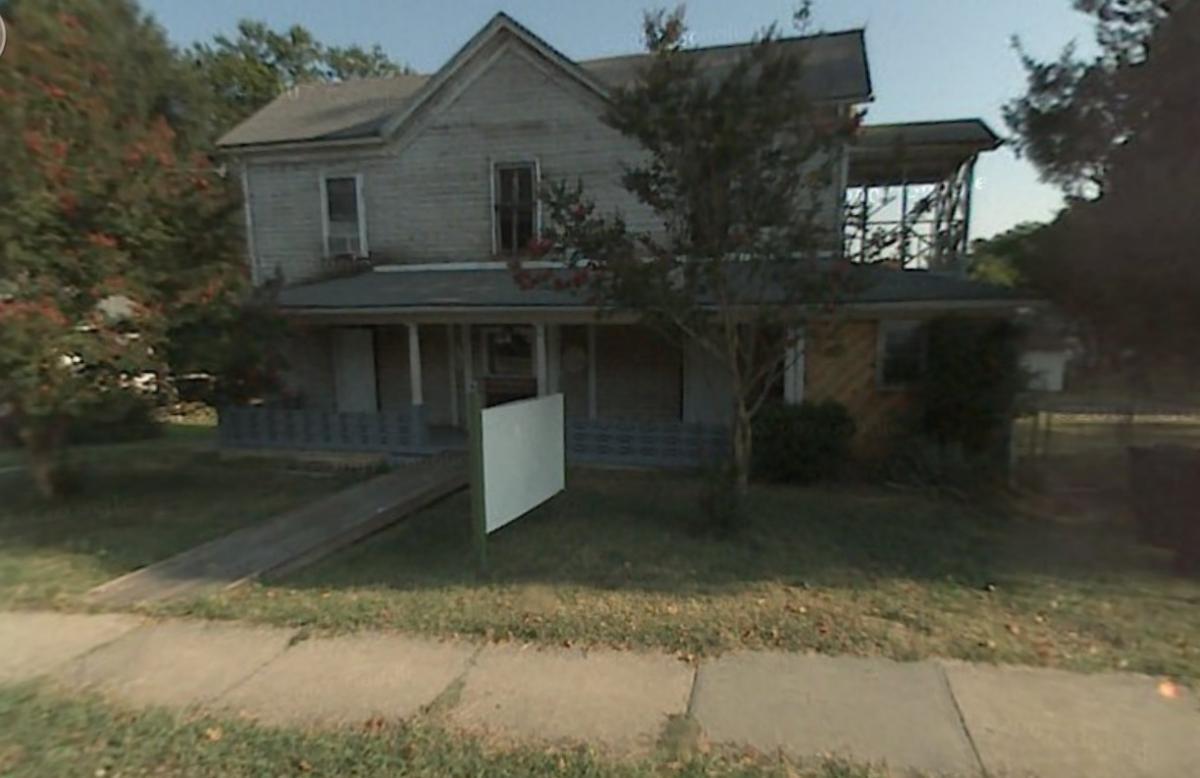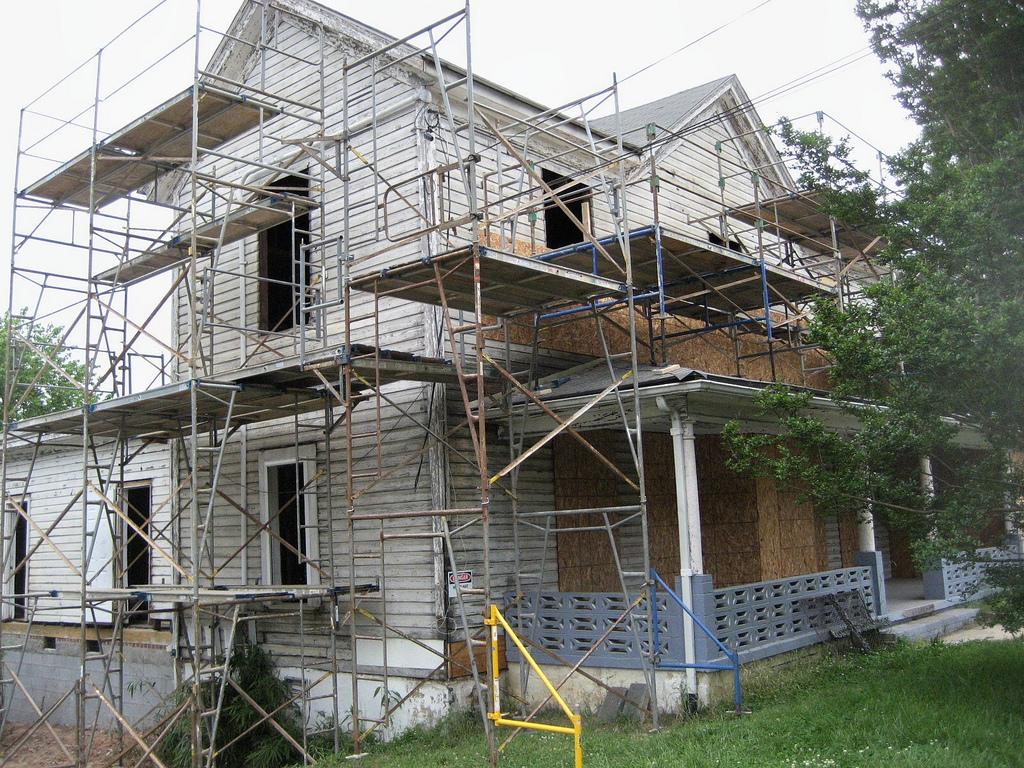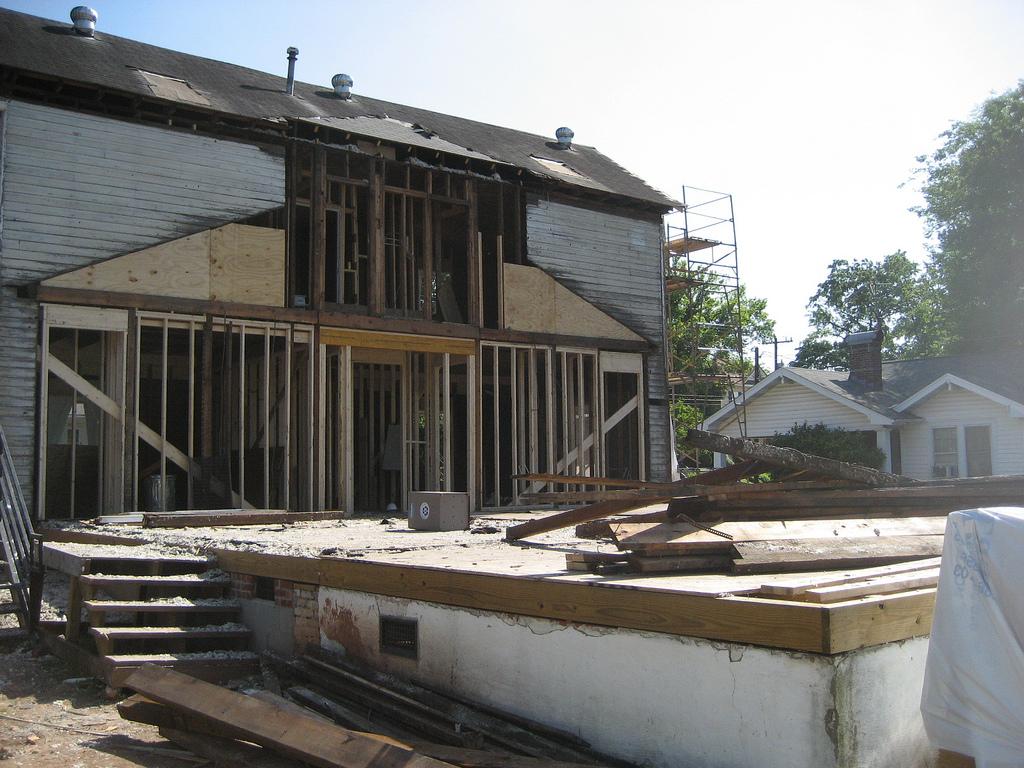1217 Holloway, 02.26.11
I alluded to the Agape School's recent renovation of 1217 Holloway Street in writing about their previous/original location in the Rowland-Gregory House down the block.
1217 Holloway appears, from its simple two-story farmhouse form, to have been an earlier structure than the more highly detailed single story houses surrounding it. Hugh and Geneva Woods appear to have lived in the house in the 1910s, with their address listed only as "Holloway near 1st Avenue [North Driver]". Hugh appears to have died by 1919, and Geneva lived in the house until the mid 1920s.
It appears to have become a rooming house or duplex after that, with Chester Carden, a carpenter, and John Taylor, a stonemason, living in the house during the 1940s and 1950s (with separate phone numbers,) occasionally with others.
(Below in italics is from the 2004 National Register listing; not verified for accuracy by this author.)
Two-story side-gabled I-House with a front cross-gable and a 2-story rear ell. Original features are 2-over-2 sash windows and a hipped wraparound porch with Doric posts. These have been cut off and are supported with masonry blocks now. The original front door has been replaced by a window, and the comer bay of the porch is enclosed as a room. Extensive rear 1-story additions. Asbestos siding. The house is now a private school called "Agape Corner School." 1925 CD.
The house had deteriorated a good bit by the time Google came around in 2007.
Summer 2007
Agape appears to have bought it by this time, and began to renovate/demolish/rebuild in 2009.
Via the Agape Corner School's Flickr feed, 04.29.09
Via the Agape Corner School's Flickr feed, 05.12.09
I suppose I should be happy that there is some semblance of the original farmhouse still standing, but I'm not, really. There is some of the original structure remaining behind the vinyl and lipstick, but like in much of East Durham, the original proportions and details have been wiped away with undersized replacement windows, suburban-style fake shutters, and two windowless steel doors on the front porch than inform one that the entrance is from the rear parking lot.
The bright red roof isn't terrible in and of itself, but combined with the rest of the plastification, makes it look like some kind of giant toy, rather than a historic structure. The sad thing is that it could have done attractively and proportionally, for no significant cost difference, if someone simply cared enough (and was honest with themselves about their inability to make good aesthetic choices.) I mean, just call Preservation Durham or leave a comment on here. It isn't hard.
(If I seem unduly harsh, I may be slightly influenced by the unpleasant ?teacher/?adminstrator who accosted me for taking photos of the 1402 Holloway school from the street - demanded to know my name, what I was doing, why I was doing it, name of the site, etc., and seemed thoroughly uninterested in someone writing about the history of the buildings. Easy for me to connect the dots between that and the outcome above.)





Comments
Submitted by Renee (not verified) on Wed, 3/2/2011 - 9:19am
I can understand someone being wary about a stranger taking pictures of a school, but caution need not pre-empt civility.
Hugh Woods was a son of Joseph Woods, a farmer who lived in Mangum Township in 1880 (but may have been from Person County originally) and Nannie Lipscomb. His wife was a Fuquay. I’ve been trying for a while to figure out how Joseph and Nannie fit in with the other area Woods and Lipscombs to no avail.
It’s a shame the house wasn’t properly renovated. It had good “bones.” Now, it looks like something Disney built. Those windows are awful.
Submitted by Anonymous (not verified) on Wed, 3/2/2011 - 3:27pm
Should have posted his/her picture.
Petty tyrants *hate* transparency.
Welcome to the post 9/11 world
of photography police.
Carlos Miller
Submitted by Anonymous (not verified) on Wed, 3/2/2011 - 3:28pm
carlosmiller dot com, that is
I'm not Carlos Miller.
Submitted by Toby (not verified) on Thu, 3/3/2011 - 3:21pm
I think the "renovation", while disappointing, is still better than a complete teardown, which may have been a likely alternate outcome for the building.
Submitted by gagibson on Sat, 11/6/2021 - 2:33pm
John Arnold Taylor, Jr. was my grandfather's son by his first wife, Lida Clara Kelley Taylor, who died in 1920 when Arnold, Jr. (called "Brother") was only four years old. Arnold, Jr. was raised on West Pettigrew St. by my grandparents (Bessie Minton Taylor and John Arnold Taylor, Sr., who was a "loom fixer," then a foreman, at Erwin Mills). In the late 1930's, Arnold Jr. became a stonemason, married Mabel Mae Carden, and they raised their three sons in the apartment on the left side of this house. Mabel Carden Taylor's granddaughter still has happy memories of the rocking chairs on that front porch and of rocking beside her "Granny." Her grandmother Mabel's brother Chester Carden was the carpenter who lived with his family on the right side of the house.
Add new comment
Log in or register to post comments.