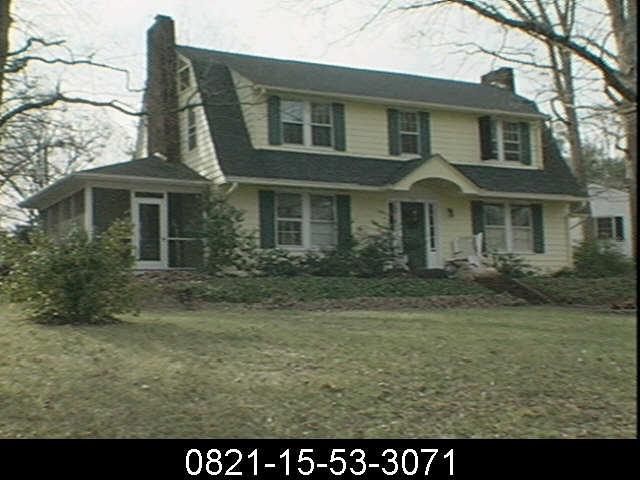35.98373, -78.91435
Year built
1930
Architectural style
Construction type
National Register
Neighborhood
Use
Building Type

1999 (Durham Tax Photo)
(Below in italics is from the 2005 National Register listing; not verified for accuracy by this author.)
A. Carl Lee House. 1 1⁄2-story Dutch Colonial Revival-style house with a slate gambrel roof, a front shed dormer, and exterior end chimneys. The door has a fanlight and sidelights and an arched gabled stoop with built-in side benches. Other features are weatherboard, concave eaves, 6-over-6 sash windows, an original 1 1⁄2-story right side wing, and an original left side porch, now screened. A. Carl Lee was occupant in 1930.

Add new comment
Log in or register to post comments.