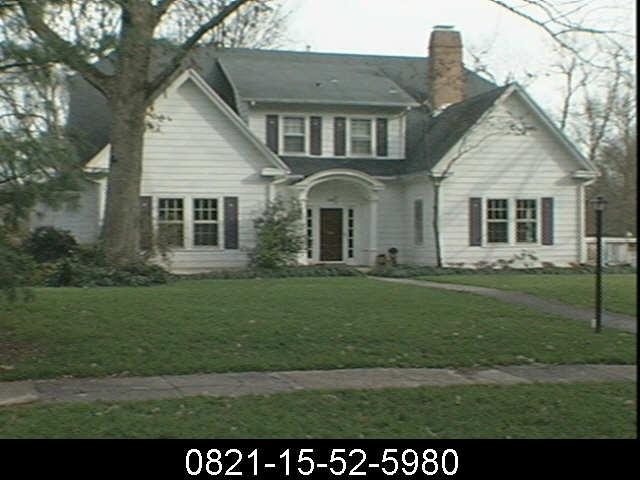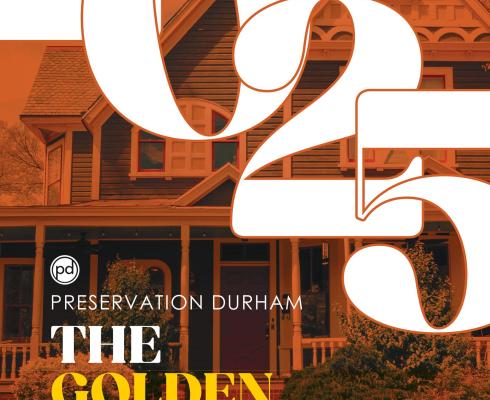1999
(Below in italics is from the National Register listing; not verified for accuracy by this author.)
Alex Worth House. 1 1⁄2-story Colonial Revival-style house with a side- gable roof with clipped gables, and front gabled wings that form a U- shaped footprint. Other features are a front shed dormer, an interior chimney, an entrance with sidelights and a barrel-vaulted entrance porch with columns, and 6-over-6 sash windows. Vinyl siding covers the house. Alex Worth, an insurance agent, was the occupant in 1930.
Photo by Pam Lappegard circa 2025.
(From the Preservation Durham 2025 Home Tour Program)
Just off the busy thoroughfare University Drive in the Forest Hills Historic District sits a lovely street in the form of an oval named Hermitage Court. The Worth-Newsom House, built in 1924 at 1542, on the outer part of the oval, is identified by the bronze plaque to the left of its front door. At the top of the plaque appear the words, Historic Preservation Society of Durham. It is this organization, now known as Preservation Durham, that administers the program to recognize and honor the homes and homeowners that are Durham’s history, the places and people who have shaped Durham and given this city its unusual and special character.
Preservation Durham understands that it is this continuum of care for both its built environment and the people of its past that creates a place that holds a distinct feeling, a sense of place that can only be experienced here.
In 1917, New Hope Realty Company was keen to provide for Durham a new style of neighborhood previously missing from the city, a neighborhood of large and beautiful homesites that was close to the city and its conveniences, yet far enough away to be cool and restful. They hired famed Charlotte land planner Earle S. Draper to lay out the subdivision. After interruptions caused by the war and financial difficulties, they chose the name Forest Hills in 1922, and development began in earnest in 1923. The land was graded, pipes were laid for water and sewer, and streets and sidewalks for motor cars and pedestrians were paved. In September 1923, New Hope’s sister realty company, First National Trust, published an ad in The Durham Morning Herald alongside a drawing of curvilinear streets through green rolling hills announcing Forest Hills as Durham’s newest and prettiest residential section. The neighborhood’s popularity was already assured, it stated, listing the names of nineteen prominent individuals who had purchased 46 of the available lots. The fourth name on the list was that of Mr. A. M. Worth.
At thirty-two years old in 1923, Alex Worth and his wife Martha were a part of Durham’s dynamic young social set. Alexander McAlister Worth had grown up in Asheboro, North Carolina, raised by his widowed mother and older siblings. He attended the University of North Carolina at Chapel Hill for two years in 1911-12. He married Martha Walker of Charlotte who had been educated at Sweet Briar College, in August 1917 and immediately enlisted in the U.S. Army as a second lieutenant. He served overseas in WWI in the 81st Division, 322nd Infantry from 1918 until the close of the war in 1919. Their first child, Alexander M., Jr., was born in Columbia, South Carolina, in 1918 while Lt. Worth was stationed there. Following the war, the Worths settled in Wilmington, North Carolina, and Alex Sr. entered the automobile business, opening Worth-Overland Company, which sold and serviced Overland and Willys-Knight automobiles. The Worths’ daughter, Martha Hannah, was born in Wilmington in 1921.
Alex Sr.’s older brother, Thomas C. Worth, had settled in Durham in 1905 and was among Durham’s leading businessmen. It is likely he who lured Alex and Martha to move from Wilmington to Durham in 1921. Alex wasted no time and opened Worth Motor Company on Church Street in July 1921, as the exclusive dealer of Dodge Brothers automobiles. In early 1923 Alex had his own showroom built on Morgan Street across from the current Carolina Theatre. This was the same year Alex and Martha bought their lot on Hermitage Court in the new Forest Hills development. Forest Hills was developed by New Hope Realty in association with the real estate department of the First National Trust Company whose president was James O. Cobb. In 1923, Cobb hired architect George Watts Carr to “have charge of the Construction Department” in the real estate department of First National Trust. Carr was also hired around this time as the manager of the Durham office of the Winston-Salem architectural firm of Northup & O’Brien. Cobb hired the firm to oversee the design of the Forest Hills clubhouse, homesites, and other facilities. Carr, a Durham native and Davidson College graduate (like Cobb), had, up and until this time, been co-owner of Carr-Bryant Shoe Company in downtown Durham but took architecture courses by correspondence and received his architectural license in 1926. First with Northup and later under his own shingle, Carr would design many houses in Forest Hills.
The architectural firm behind the design of the Worths’ house is unknown. Its design is unusual among the early Forest Hill houses in that it is not a traditional two-story Colonial Revival structure, nor is it in the Tudor Revival. Rather, it is a hybrid of styles, a one-and-a-half-story side gable bungalow with clipped gables on which front-facing gable wings are attached at either end, forming a “U.” At the center of the house is a barrel-vaulted entrance porch supported by columns and pilasters and a front entrance door with sidelights. There is a central shed dormer with two six-over-six sash windows in the attic above the entrance. The front gable wings also contain pairs of six-over-six sash windows. An interior chimney rises from the southern section of the house, denoting the location of the living room inside. The house is situated on a large lot with mature trees and sits back from the street. Originally there was a garage at the rear, as was required of all Forest Hills homes by restrictive covenants. Originally a screened porch sat off the living room at the southern end of the house. This was later converted to a sunroom and is now simply a terrace.
Once inside, an expansive front entrance hall is backed by an elaborate Craftsman Style stair leading to a landing and then proceeding in the opposite direction to the upstairs hall. Back downstairs, the entrance hall is flanked at either end by doors to the wings. On the south side is a large living room on the front side of the house, and opposite on the north side is the dining room. Both rooms are studies in symmetry with doors and windows identically paired on either side. Behind the dining room is the kitchen. A butler’s pantry originally separated the two rooms.
Off the kitchen is a small screened porch, original to the house, and a breakfast room. From the kitchen, a hallway leads behind and under the stair connecting the kitchen to the opposite end of the house where two bedrooms (now a library and study) are located behind the living room. This area also contains a full bath. Upstairs is a large bedroom on the south side, a warren of
rooms along the back and on the north side, and a full bath located in the front-facing dormer. It is a house with a quiet beauty but also one whose many rooms hold a century’s worth of untold stories, of which the Worth family’s was only the first.
In 1928, the Worth Motor Company entered receivership, and the business was sold to W. O. Shearer. The Depression was further unkind to the Worths who lost their Forest Hills home to the bank in October 1931. The property was purchased that December from the Durham Loan and Trust Company by C. C. and Delia Zimmerman, real estate investors who did not live in the home but rented it to four different tenants over the next eleven years. In June 1940, the Durham Board of Adjustment denied permission to Delia Zimmerman, a widow by this time, to convert the residence at 1542 Hermitage Court into a 3-family dwelling.
Not long after, in January 1943, Zimmerman sold the property to longtime Durham residents Marion E. and Annie Long Newsom who had begun renting the house in 1942. Marion Newsom graduated from Trinity College in 1905 and served on Durham’s City Council from 1913-17 and as Mayor from 1917-1921. He owned a stationery and bookstore downtown before becoming a banker. He and his wife had seven children born between 1912 and 1923 and raised them primarily in homes at 408 East Peabody Street and a large Victorian at 111 North Dillard Street (both demolished). They moved from their Dillard Street home when the beautiful residential property next door at the corner of East Main and Dillard was demolished and a bus station
built in its place in 1942.
Marion Newsom died in 1948 and Annie stayed on at 1542 Hermitage Court until 1964. After this the house was sold several times before the current owner purchased it in 1997. She is the home’s longest occupant at close to 30 years, and the house and its owner suit each other as if it had been built with her (and her extensive art collection) in mind.
Moving from another Durham neighborhood, the current owner was looking for sufficient space for her scholarly work and a welcoming neighborhood that invited walking (“beginning with sidewalks,” she says).
A nearby neighbor encouraged her to apply for Preservation Durham plaque back in 2008, and she appreciates that it signifies Durham as a city that values what it can learn from history. In addition to finding her own home’s history important, she continues to appreciate the visual beauty of Forest Hills and the sidewalk conversations she has with neighbors. And she remains ever intrigued with the curious dimensions of her home’s architecture and history.
This house was featured on Preservation Durham's 2025 Annual Home Tour: The Golden Anniversary




Add new comment
Log in or register to post comments.