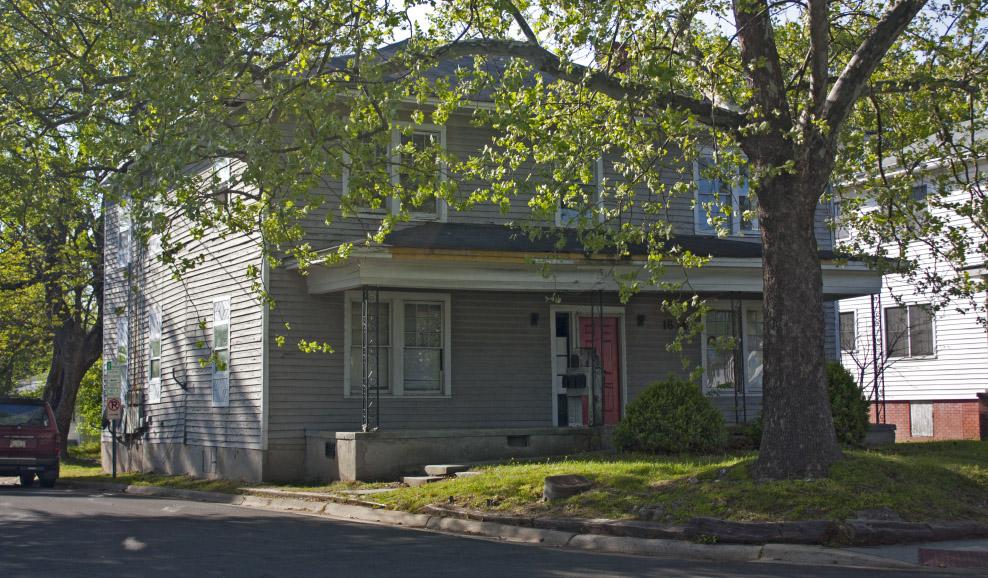35.978091, -78.900775

04.08.12
This two-story, hip-roofed house is three bays wide and triple-pile with two two-story, hip-roofed rear ells. The house has a stuccoed foundation, wood weatherboards, two interior brick chimneys, and two exterior chimneys on the rear ells. The house retains paired nine-over-one, double-hung windows on the façade. Windows on the side elevations have been replaced with shorter two-over-two, double-hung, horizontal-pane wood sash windows with wood panels above and below. Four-over-one, double-hung windows remain on the rear ells. The replacement front door retains an original five-light sidelight. The hip-roofed front porch is supported by decorative metal posts on a concrete slab floor. The earliest known occupant is James M. Whitted (building contractor) in 1925. It was also associated with the Pratt family, one of the first black land-owning families in Durham.

Add new comment
Log in or register to post comments.