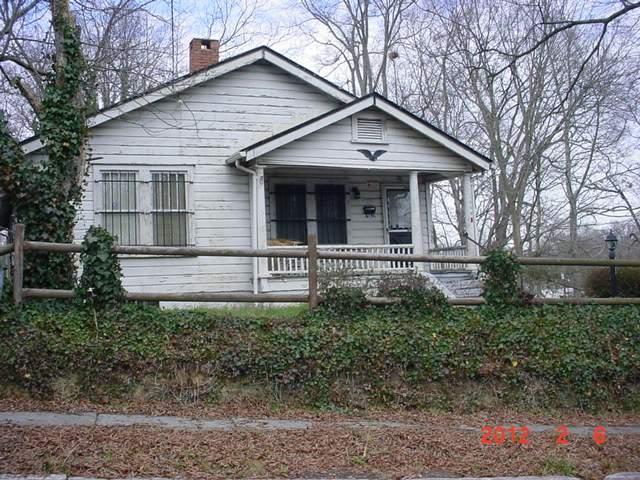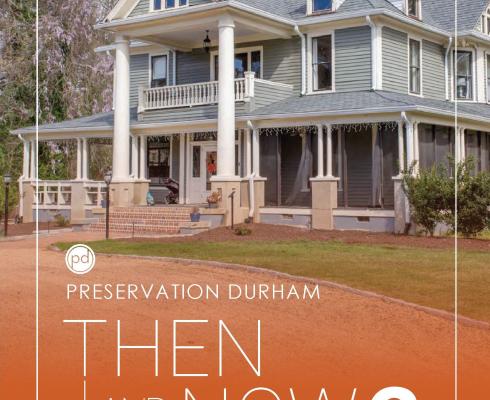(Below in italics is from the 2004 East Durham National Register listing; not verified for accuracy by this author.)
1-story front-gabled Craftsman-style house with German siding, 4-over-1 vertical sash windows, exposed rafter tails, and a 2-bay gabled porch with classical columns and a wood railing. 1937 SM. 1955 CD: Thurman Ellis owner/occupant.
[Update 5/2023] From Preservation Durham Home Tour "Then & Now: Part II"
When the current owner of the charming Craftsman bungalow at 1905 Ashe Street wanted to put down roots and buy a home in Durham in early 2022, the market was “simply bonkers.” In her search for a home, she looked at more than forty-five properties and placed offers on over half of them, only to find, time and again, that she had lost out. During the weekend that she put in an offer on 1905 Ashe, she received rejections on Thursday, Friday, Saturday, and Sunday. On Monday morning she placed a “Hail Mary” offer on the Ashe Street house and learned, around 1:00 p.m., that it had been accepted. She would become the new owner of the Henderson-Ellis House.
Having lived in Durham for the previous seven years, she really wanted a house that was close to downtown, between the I-85 and 147 corridors, and close to her community of friends - all which fell within about eight minutes of one another. She was interested in several old Durham neighborhoods, preferring the character and history of a home built between 1920 and 1960. She was drawn to the idea of making an old home her own and placing her name in the “history log” of the house.
When she bought the property it had recently undergone a through renovation. The house, only a few years prior, had not been fit for habitation. When the previous owners purchased it in December 2016, it was in a foreclosure situation. The entire kitchen floor had collapsed, exposing the ground beneath. The purchasers worked with Ken Gasch of Turnlight Partners for structural advice. The previous owners served as their own general contractor. They did much of the renovation work themselves with lots of help from Santiago Aguilar of Aguilar Remodeling. Gonzalo of G and J Flooring repaired and refinished the floors and did the tile work. Jhonny Rodriguez of R&S GE Services did the necessary electrical work.
Ken highlighted the value of saving as much of the historic structure and the historic house parts as they could. The beautiful and long-lasting materials that were used a century ago simply cannot be replicated today. The German siding, heart pine floors (and heart pine ceilings in this case!), the lovely windows, and original Craftsman-style brick fireplace are extraordinary details that make the home feel special and speak to its history.
And history it has! This land on which the house sits is known as the Clifton property, after longtime owner U. G. Clifton. Yes, that that would be Ulysses Grant Clifton. In the 1930s, the Fidelity Bank acquired the property, which bordered both Ashe and Hart Streets, and divided it into ten building lots, this being lot 5. J. J. Henderson (Jesse James Henderson!) and his wife Sarah Gladys Henderson purchased these lots in succession between 1935 and 1940. Though they were not builders themselves (they owned Henderson’s Soda Shop in downtown Durham), they had these Craftsman-style bungalows built one after the other. Two houses that are nearly identical to this one are behind it at 1906 and 1908 Hart Street.
The East Durham National Register Historic District listing describes 1905 Ashe as a “1-story front-gabled Craftsman-style house with German siding, 4-over-1 vertical sash windows, exposed rafter tails, and a 2-bay gabled porch with classical columns and a wood railing.” One enters the house from the porch through the front door into a living area with a brick fireplace and a pair of windows. While there is no wall dividing the living and dining areas today, one can see in the ceiling and in the floor where the wall and door were originally. Front and back bedrooms, with a bath in the middle, are located on the south side of the house, and the kitchen is at the back. This is the classic bungalow layout. Closets have been added to the bedrooms, and a door to what is now the laundry area was removed from the back bedroom. The kitchen and the bathroom have been updated, and new light fixtures have been added, but much of the original house remains as it was when it was built.
A rather fascinating and wonderful feature of this house, as well as several that were built for the Hendersons on the Clifton lots, are the hand-built stone walls that border the properties, or in some cases border the driveways. On this property, there is also an antique woven roll top wire fence that runs along most of the southern border.
The house is named for the Hendersons and the Ellises. The Hendersons had it built in 1936 and rented it out before selling it to Thurman C. and Mildred F. Ellis in 1950. The Ellises had previously been living next door in an apartment at 1907 Ashe Street. Thurman was fire fighter for the Durham Fire Department at the time. Mildred worked at home raising their young daughter, Patricia Ann. Mildred later worked for many years as a cashier at Duke Hospital. In time, Thurman would achieve the rank of Captain in the fire department. The Ellises lived in the home for 17 years, selling it in 1967. It has had several other owners over the years, though serendipity seems to have played a part in giving it the gift of its current owner. She loves not only her historic home but delights in being an active member of a multicultural community where she enjoys hearing the stories of longtime neighbors and feels welcome.



Add new comment
Log in or register to post comments.