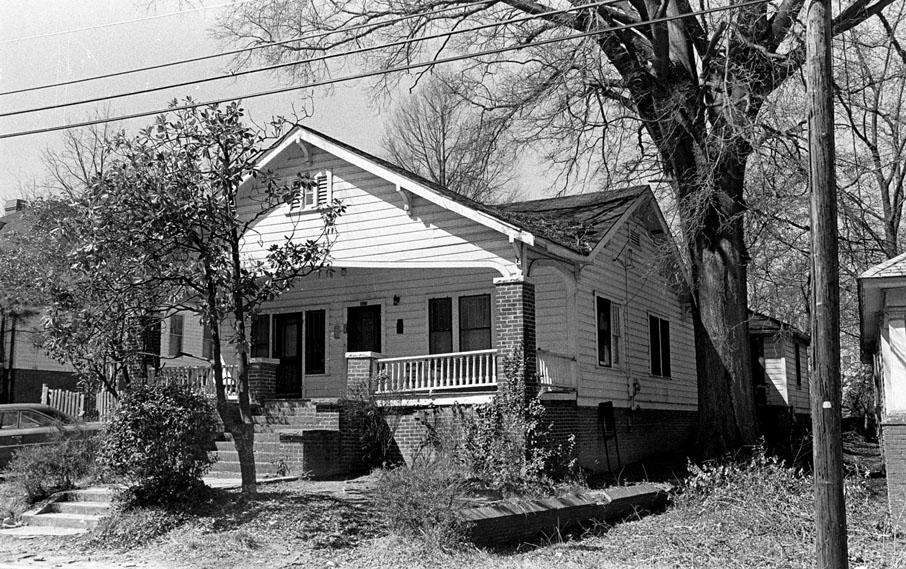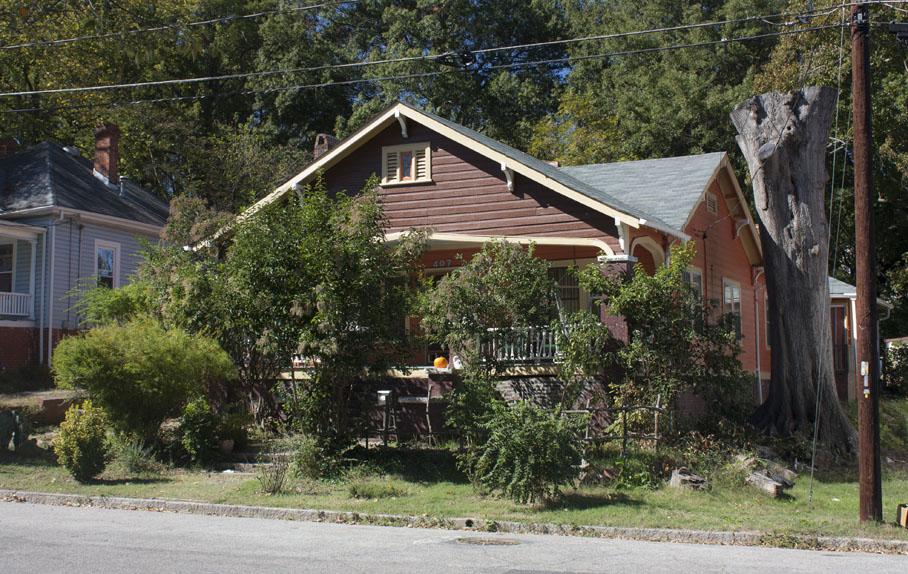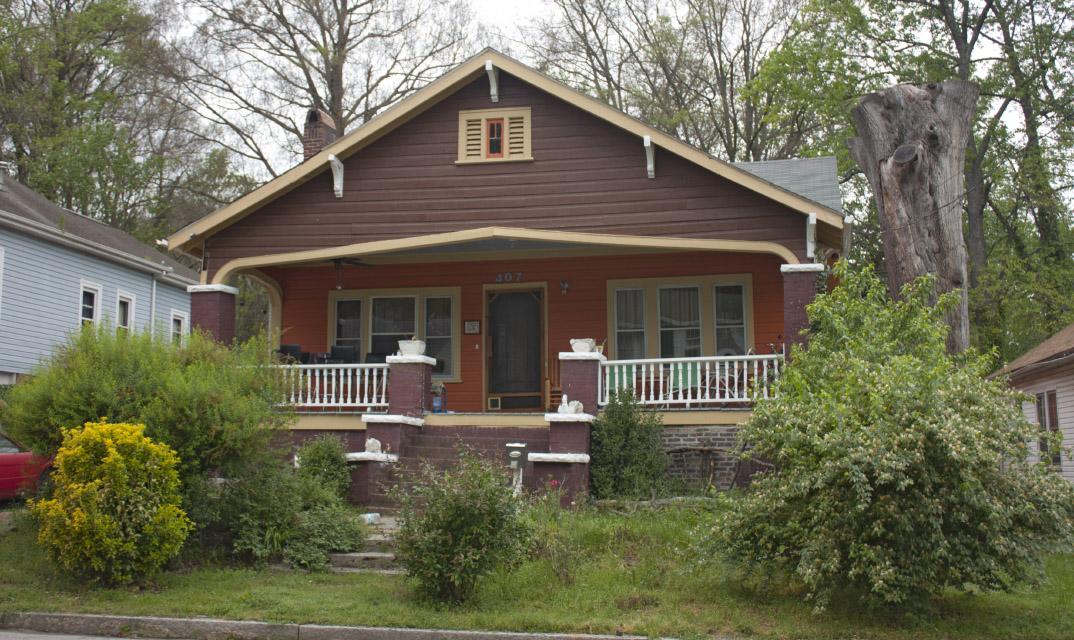Support OpenDurham.org
Preserve Durham's History with a Donation to Open Durham Today!
OpenDurham.org is dedicated to preserving and sharing the rich history of our community. Run by our parent nonprofit, Preservation Durham, the site requires routine maintenance and upgrades. We do not ask for support often (and you can check the box to "hide this message" in the future), but today, we're asking you to chip in with a donation toward annual maintenance of the site. Your support allows us to maintain this valuable resource, expand our archives, and keep the history of Durham accessible to everyone.
Every contribution, big or small, makes a difference and makes you a member of Preservation Durham. Help us keep Durham's history alive for future generations.




Comments
Submitted by Anonymous (not verified) on Tue, 11/9/2010 - 6:40pm
In 1980 this residence appeared to have two front doors... is it still a duplex? Hard to tell with trees blocking the view.
Is that a window between the vents at the top of the house? If so it's the skinniest window I've ever seen in a "normal" house.
Submitted by Gary (not verified) on Tue, 11/9/2010 - 7:16pm
Anon
It did have two front doors for two apartments from sometime mid-century until it was vacated in ~2005. The new owners reconstructed the original front entry (single door) and southern windows.
GK
Add new comment
Log in or register to post comments.