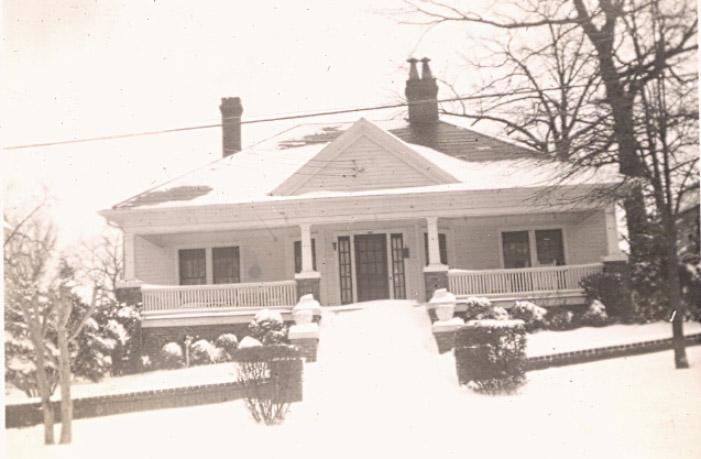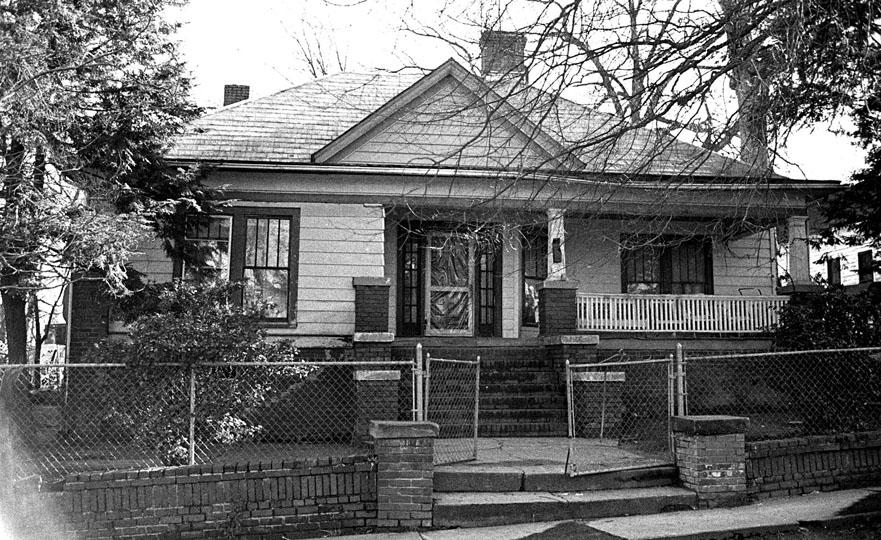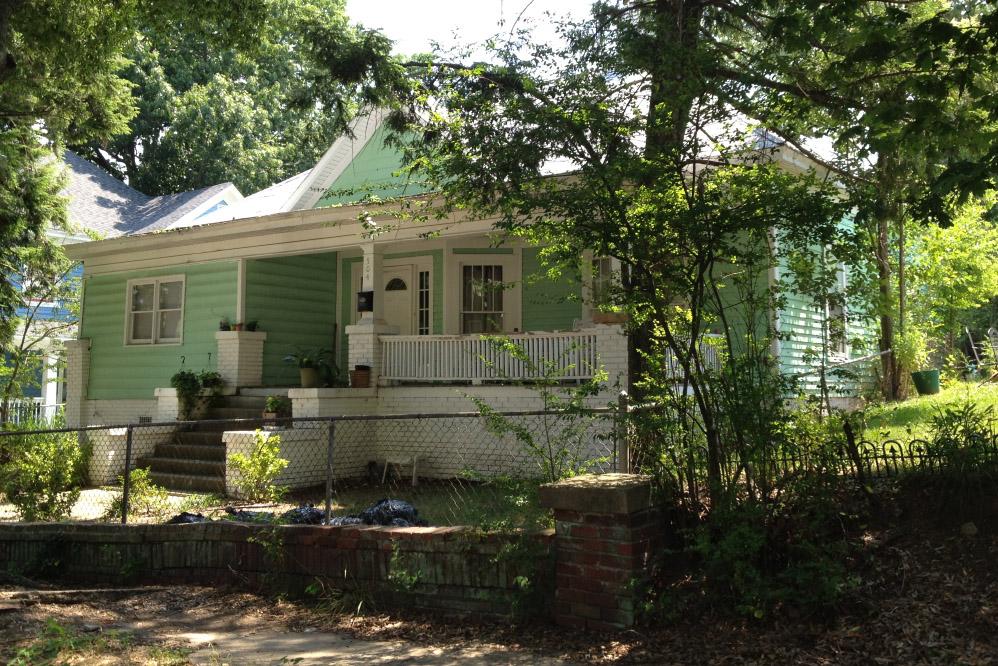Support OpenDurham.org
Preserve Durham's History with a Donation to Open Durham Today!
OpenDurham.org is dedicated to preserving and sharing the rich history of our community. Run by our parent nonprofit, Preservation Durham, the site requires routine maintenance and upgrades. We do not ask for support often (and you can check the box to "hide this message" in the future), but today, we're asking you to chip in with a donation toward annual maintenance of the site. Your support allows us to maintain this valuable resource, expand our archives, and keep the history of Durham accessible to everyone.
Every contribution, big or small, makes a difference and makes you a member of Preservation Durham. Help us keep Durham's history alive for future generations.




Comments
Submitted by Demerius (not verified) on Mon, 11/8/2010 - 5:58pm
Are chain link fences still allowed in front yards?
Submitted by andrius on Thu, 8/1/2019 - 8:39pm
On 2/12/2019 demolition began on a full restoration of the home.
Bump out being removed, set back to original.
Rear porch was enclosed, being removed.
View from rear, back porch enclosure being removed.
Add new comment
Log in or register to post comments.