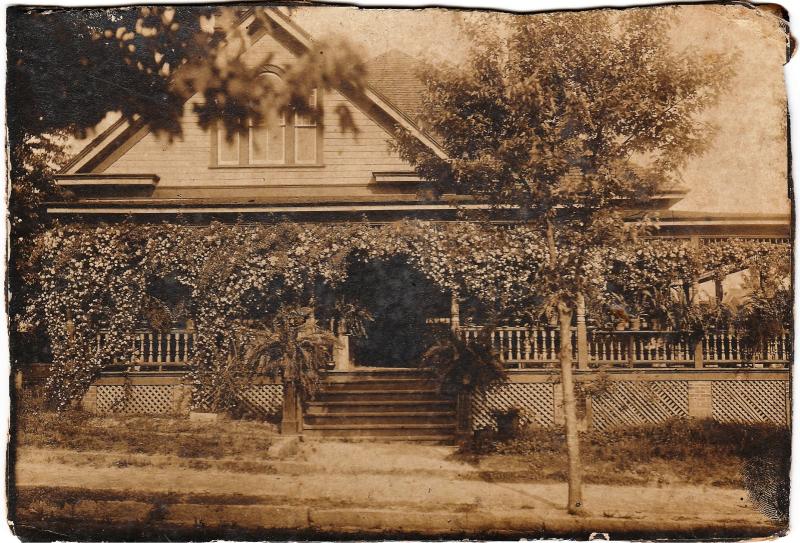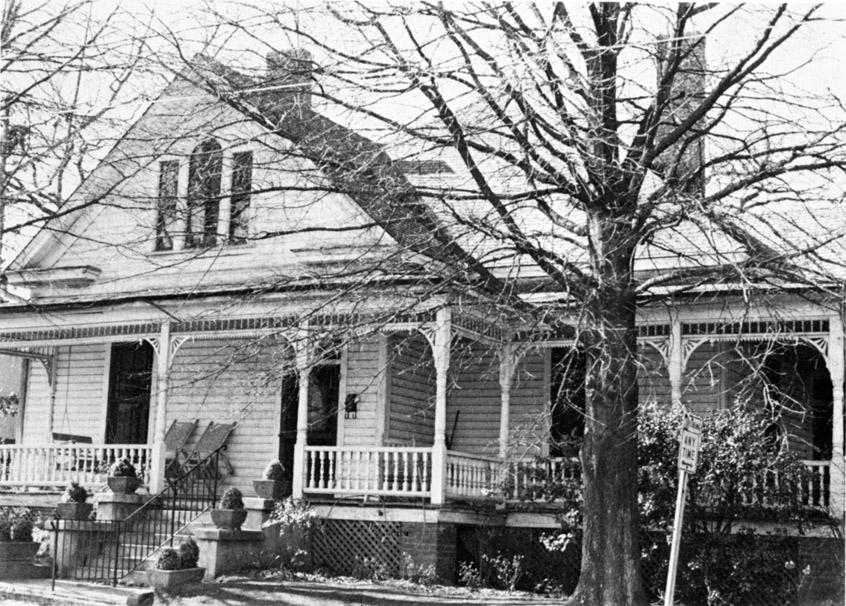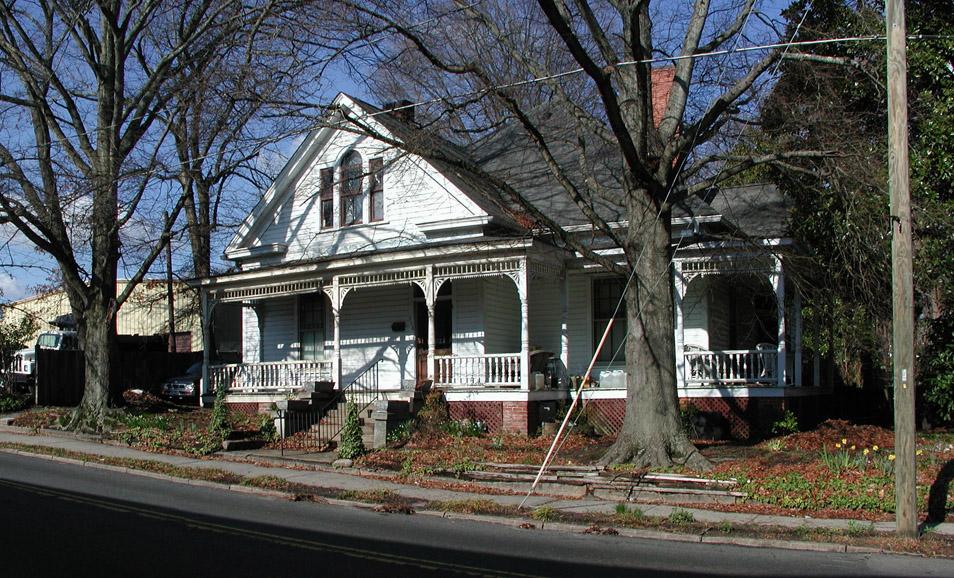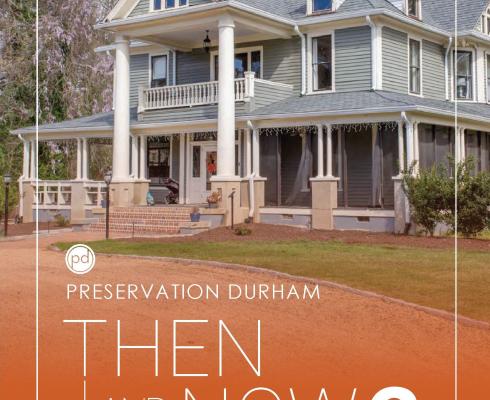One of my favorite houses in Durham, the Albert Wilkerson house, was built around 1910 by Albert Wilkerson, one of the first Durham building contractors who had earlier lived on what became Wilkerson Avenue (named after him.) He built this house after the earlier structure was destroyed by fire. Wilkerson is known to have built Washington Duke's home Fairview and the Epworth Inn on the Trinity College campus.
Late 1970s (Durham Historic Inventory)
Despite the very unappealing commercial strip just north of this structure on the north side of West Chapel Hill St., this structure remains seemingly intact.
This one-story, Queen Anne-style house is three-bays wide and triple pile. It has a high, hipped roof with projecting bays on the front (east) and right (north) sides. A highly decorative porch wraps around the front and right sides of the house, supported by turned porch posts with Queen Anne-style brackets, a spindle frieze, and a turned porch railing. The front door is a multi-light-over-panel with some colored glass panes and features a matching transom. The projecting bay on the north side of the house has canted walls and a second entrance from the porch. The house retains original molded wood weatherboards and twenty-four-over-two wood windows. A Palladian window is centered in the front gable. The earliest known resident of the house is Albert Wilkerson in 1907. Wilkerson was a contractor by trade and is believed to have constructed the house himself. The Wilkerson family lived in the house through at least the 1940s.
Durham doesn't have many single or 1.5 story Victorian/Queen Anne structures with anything approaching this level of detailing. I'm thrilled that this one has survived.
[Update 5/2023] From Preservation Durham Home Tour "Then & Now: Part II"
Preservation Durham was privileged to include this house in our 2018 tour of late Victorian homes. At the time, work to save the house was very much under way. There was lumber stacked on the porch and sawdust everywhere. Even so, we called the house “splendid” in our write-up. With the work unfinished, anyone could see from the attention to detail and the craftsmanship going into the project that the final results would be really something special. Now the owners have graciously opened their home for us again so that we can see genuine excellence in historic preservation.
The house at 508 South Buchanan Boulevard was designed and built by William Albert Wilkerson for his large family. Wilkerson was born in this area in 1851, before there was a Durham. The family farm was where Duke Regional Hospital is now. By the 1880s he had become one of the growing town’s most prolific builders. In the last decades of the old century, he built Washington Duke’s “Fairview” mansion and Ben Duke’s “The Terrace.” He built many of Trinity College’s early buildings. While most of these are gone now, the Epworth Inn and Bishop Kilgo’s house remain. He built Methodist churches including the Dukes’ Gothic style Main Street Methodist Church (demolished for parking in the 1980s). Significantly, he built the Bartlett Mangum House on today’s tour.
In the 1880s, Wilkerson laid out the Green Woods subdivision – a portion of the neighborhood now known as Burch Avenue. He not only built many of the early homes in the neighborhood, he designed them. Wilkerson was a self-taught architect. His houses are characterized by deep porches, large rooms, and very high ceilings – all to beat the heat of Southern summers. The 1882 Thomas O’Brien House at 820 Wilkerson Avenue is one of the finest examples of his earliest work. O’Brien, a mechanical engineer employed by J. B. Duke, is remembered as the man who made the famous Bonsack cigarette machine actually work. J. B. Duke’s gamble on the machine and factory-made cigarettes made the Dukes immensely wealthy.
During the 1880s, Wilkerson also built a house for his own family on Wilkerson Avenue. He and his wife Mary raised their nine children there. When that house was destroyed by fire, Wilkerson bought a lot around the corner on Milton Avenue (Buchanan today) and built a new home for his family. Wonderfully restored, that house is on today’s tour.
In the house Wilkerson built, all of the principal living spaces are on one level sheltered under a steep pyramidal roof. It is a frame house clad with drop-siding, then a relatively new material milled with a cove along the top edge designed to fit snugly in a rabbet milled into the bottom underside edge of the board above. The beauty of drop-siding is that it lays flat against the studs, stiffening the structure in addition to protecting it from the weather.
As a matter of design, the house may be called Late Queen Anne – a style noted for asymmetrical facades, decorative gables and dormers, wrap-around porches and fancy woodwork. The front entry is located in a gable projection with deep roof overhangs and long returns at the cornice. The front door contains a large window framed with square panes of colored glass. Note the transom over the door. The large Palladian window in the pediment is also decorated with colored glass. Typical of Wilkerson’s houses, this house is designed to provide relief from summer’s heat. Much of the perimeter of the house is enveloped by deep porches. These are supported by turned posts and festooned with spindle-work “gingerbread” and fretwork spandrels. In the recent restoration, some of the supporting posts and much of this decoration had to be recreated to match surviving pieces. Originally the roof was pierced by a pair of corbeled brick chimneys that served coal fireplaces in all of the main rooms of the house. One of these chimneys survives, but at some point in the past, it was rebuilt in a more utilitarian form. The other chimney was in ruinous condition and had to be removed.
The front entry leads into a wide central hallway that reaches all the way through the house. The ceiling height here and throughout the main level of the house is twelve feet. The interior doors to the rooms off the hall are surmounted by transoms. These are features Wilkerson added to allow breezes to blow through the house and exhaust the heat. Notice the elaborate Victorian woodwork on the stair. It is original, although in the course of restoration, it was necessary to dismantle and reconstruct the staircase to reconcile it with structural changes necessary to strengthen the floor upstairs. The stair has never been painted.
The transom windows, doors, and the doorknobs and hardware throughout the house are original, but a large portion of the casework on the interior could not be saved. Instead, it was painstakingly reproduced to match the original. The contractor had special knives made to cut the molding profiles and cornerblocks. Downstairs, the wainscotting was replaced to match the original exactly. The owners and the contractors resisted the urge to “improve” upon the original layout. The lovely original fireplace mantels and their tile surrounds have been beautifully restored. This house was heated with coal when it was new. Where the original pine floors could be saved, they were, but in some rooms they had to be replaced. The original plaster was crumbling and in places had failed in sections. The new walls are sheetrock.
With the exception of the new kitchen extension on the back of the house, the spaces in this house are essentially as they were originally. The house had a parlor, dining room, kitchen and three bedrooms downstairs and it still does today. Originally the house had no modern bathroom. During the recent work, new baths with a distinctly Victorian feel have been worked into spaces created by the removal of the southern chimney and by shifting walls and closets spaces.
Originally, the house had a kitchen “el” and a porch on the back of the house. Throughout the history of the house, these spaces were changed and changed again to accommodate bathrooms and other conveniences. The result was a rabbit warren of unusable and poorly built spaces. In the current restoration, the former kitchen wing was replaced with a new, larger kitchen extension. The space is open and modern, but in design, craftsmanship, and feel it entirely agrees with the older portions of the house.
Originally, the elaborate staircase led only to a small cap room in the attic of the house. That room remains. Its wood ceiling has been retained. The rest of the spacious attic has been turned into an entirely new owners’ suite with a bedroom, dressing room, television room, and remarkable bathroom. In these spaces the woodwork patterns downstairs were successfully repeated upstairs. Note the rectified tile with no rounded over edges. Note also how the vanity incorporates a period oak cabinet.
The Wilkerson family lived in this house until 1988. Albert Wilkerson died in 1922, but his widow Mary lived on in the house until her death in 1959. She was 100 years old. Two of the Wilkerson daughters, Maude Dunn and Minnie Delamar, lived in the house with their mother during her declining years and remained after her death. Both sisters became legends as teachers in the Durham schools and both lived to be 100 in this house! Minnie’s students remember her as a Victorian holdover, prim with glasses, a dress done up at the neck, lace collar, and gray hair pulled back in a bun. She could have been the model for Miss Dove. Her 1914 high school diploma and a certificate of appreciation dated nearly fifty years later were found in the attic and are now restored to places of honor in the hall downstairs.
The current owners loved this house at first sight. It was terribly run down when they bought it, but from the beginning they were determined preserve it. So devoted were they that they lived in it for eight years without heat or air-conditioning. The architect for the project was David Arneson of Center Studio Architecture. The contractor was Jon Fish of Acanthus Construction. When the house project was complete, the owners had Aquatic Designs Incorporated of Climax, North Carolina, design and install the pool. Jack Moore of Gateway Building Company built the carport and studio building on the south side of the property. The results are truly amazing. Old Mr. Wilkerson would surely approve.





Comments
Submitted by Anonymous (not verified) on Wed, 4/30/2008 - 2:52am
I was hoping you would do a piece on this house. I'm glad to see that the people have restored this quite nicely. It's one of my favorite houses on Buchanan from Main to Chapel Hill.
The house on the other side of Burch x Buchanan was recently painted a nice green. I wasn't expecting it, but it fits ratherly nicely. Much better than the way it looked a year ago.
-Allen
Submitted by Anonymous (not verified) on Wed, 4/30/2008 - 1:03pm
I remember as a young boy going to this house. It was the home of two elderly sisters who were members of Duke Memorial Church. I am not sure if they were Wilkersons or not. Their longevity may have had a lot to do with the fact that the house still stands. Is Albert Wilkerson related to Ernest Wilkerson, a prolific builder in the 1950's?
dtd
Submitted by Matt (not verified) on Wed, 4/30/2008 - 7:19pm
Thank you for providing some history on that house. I've always liked the Burch Avenue Neighborhood. Great people, a close proximity to downtown, and the architecture on Burch and Wilkerson Avenues make this one of my favorite areas in Durham.
Submitted by Anonymous (not verified) on Fri, 5/2/2008 - 11:03pm
I'm surprised that you did not notice the renovations going on in this block. It would be interesting to know the history on these houses that are being given new life...
Submitted by Anonymous (not verified) on Tue, 10/14/2008 - 12:52am
The house at 508 S. Buchanan Blvd. was built by, and the home of my great-grandfather Albert Earnest Wilkerson. My great-grandmother, Mary Parthenia Newton Wilkerson lived here until her death in 1957 at the age of 100.
My great aunt, Minnie Wilkerson Delamar, moved back to the home in 1932. She died in 1988. The home was then sold by the Wilkerson heirs.
MY grandmother, Maude Wilkerson Dunn, moved back to the home around 1952 after retiring as parincipal of North Durham Elementary School. She maintained two greenhouses and a garden in the back yard from which she sold flowers and plants. She died in 1985 at the age of 100.
A third sister, Ruth Wilkerson Swain moved back to the home after her retirement from North Durham School, and lived there until her death in the 1970's.
Ernest Wilkerson was a son of A.E. Wilkerson.
Much of my rearing was here at what was then 508 Milton Ave. I came back often to visit my grandmother and great-aunts.
I have many fond memories of this home,the neighborhood, and the time spent here.
Jim H.
Submitted by jahutch on Fri, 3/17/2017 - 11:54pm
Correction to my post on 10/14/2008:
My great-grandfather's name was William Albert (W. A.) Wilkerson, contractor, and built this home about 1897
Albert Earnest (A. E.) Wilkerson was his eldest son and worked with his father, and became a contractor.
JH
Add new comment
Log in or register to post comments.