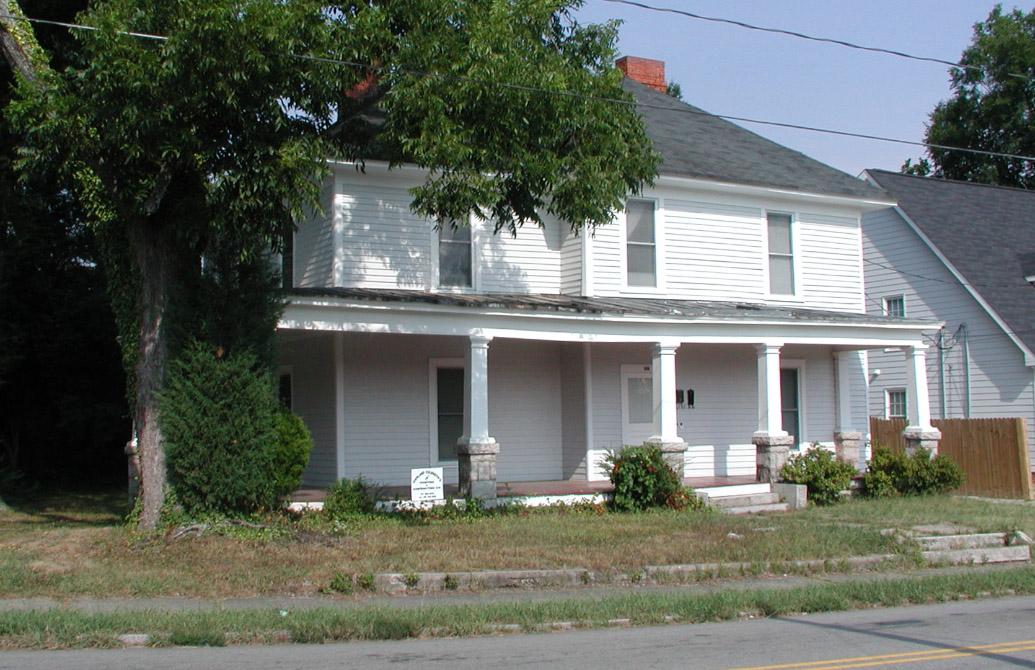Support OpenDurham.org
Preserve Durham's History with a Donation to Open Durham Today!
OpenDurham.org is dedicated to preserving and sharing the rich history of our community. Run by our parent nonprofit, Preservation Durham, the site requires routine maintenance and upgrades. We do not ask for support often (and you can check the box to "hide this message" in the future), but today, we're asking you to chip in with a donation toward annual maintenance of the site. Your support allows us to maintain this valuable resource, expand our archives, and keep the history of Durham accessible to everyone.
Every contribution, big or small, makes a difference and makes you a member of Preservation Durham. Help us keep Durham's history alive for future generations.


Comments
Submitted by jhv on Wed, 7/7/2021 - 4:18pm
This house was renovated in 1989 & turned into an up and down duplex (2br 1ba up, 3br 2ba down). I've lived in the bottom half since May 2010. According to the landlord, the house was built in 1899.
The top half of the house more or less duplicates the bottom half, with the exception of the additional suite stuck on the west end of the first floor, toward the back of the lot. Because of some level changes and other architectural differences between the suite in back and the rest of the house, I'm guessing that the part in back was either added later or *extensively* changed by someone before the current owner. I do know that the westernmost room, which is now a bedroom, used to be a kitchen.
There used to be an outbuilding behind the house on the northern property line. It had room for a vehicle on one side, and a room with a window on the other. The back of the outbuilding was open, with the aforementioned room only being about half as deep as the entire building. The outbuilding gently collapsed after a snowstorm during the 2010s: the exposed uprights at the building's back had suffered from exposure, compromising the whole building.
Add new comment
Log in or register to post comments.