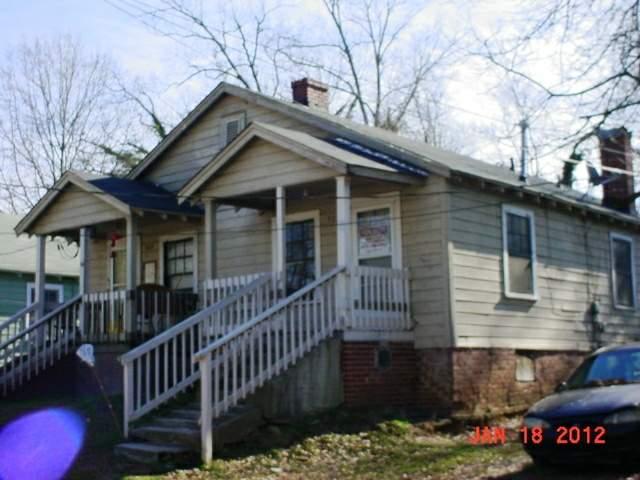36.000039, -78.915876
Year built
1937-1940
Architectural style
Construction type
Neighborhood
Building Type

(Below in italics is from the 2009 National Register listing; not verified for accuracy by this author.)
This one-story, front-gabled duplex is four-bays wide and triple pile. It is symmetrical with paired front-gabled porches, each supported by replacement square posts with replacement railings. The building retains original molded wood weatherboards, a rectangular louvered vent in the front gable, exposed rafter tails, and six-over-six wood windows. It has a brick foundation and three interior brick chimneys. The building is identical in form to the duplexes at 907 and 911 Rome Avenue. The earliest known occupants are a U.S. WPA Sewing Room, Dewey W. Lemons (stonecutter, W. Watson Kimball) and his wife Bessie L. in 1940.

Add new comment
Log in or register to post comments.