Support OpenDurham.org
Preserve Durham's History with a Donation to Open Durham Today!
OpenDurham.org is dedicated to preserving and sharing the rich history of our community. Run by our parent nonprofit, Preservation Durham, the site requires routine maintenance and upgrades. We do not ask for support often (and you can check the box to "hide this message" in the future), but today, we're asking you to chip in with a donation toward annual maintenance of the site. Your support allows us to maintain this valuable resource, expand our archives, and keep the history of Durham accessible to everyone.
Every contribution, big or small, makes a difference and makes you a member of Preservation Durham. Help us keep Durham's history alive for future generations.

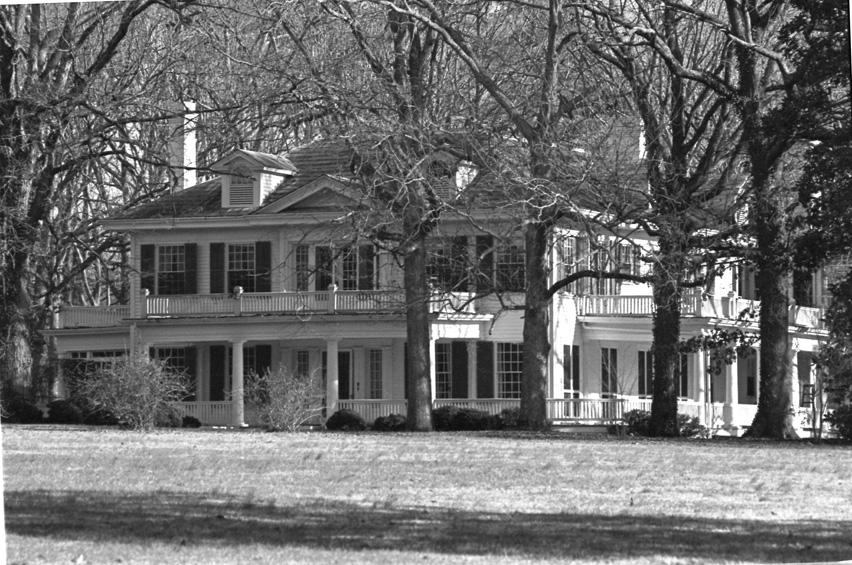
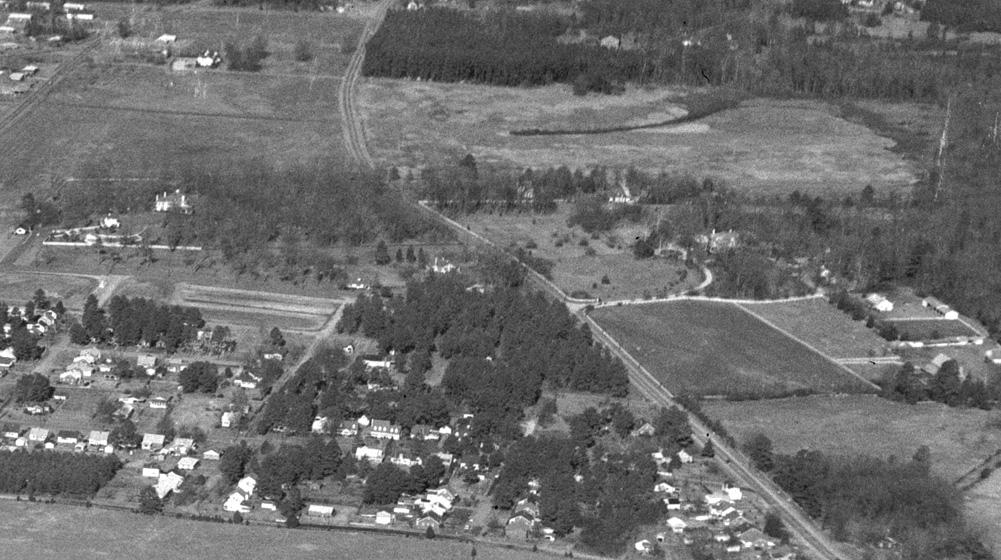
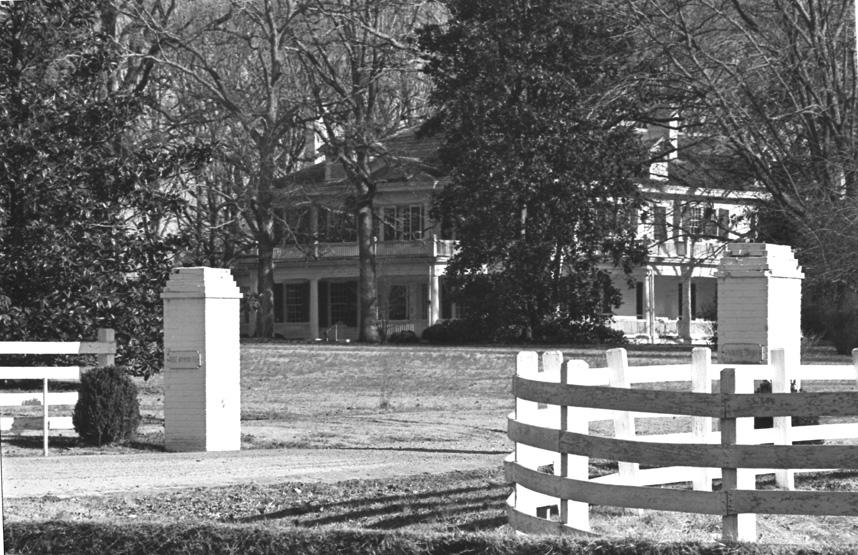
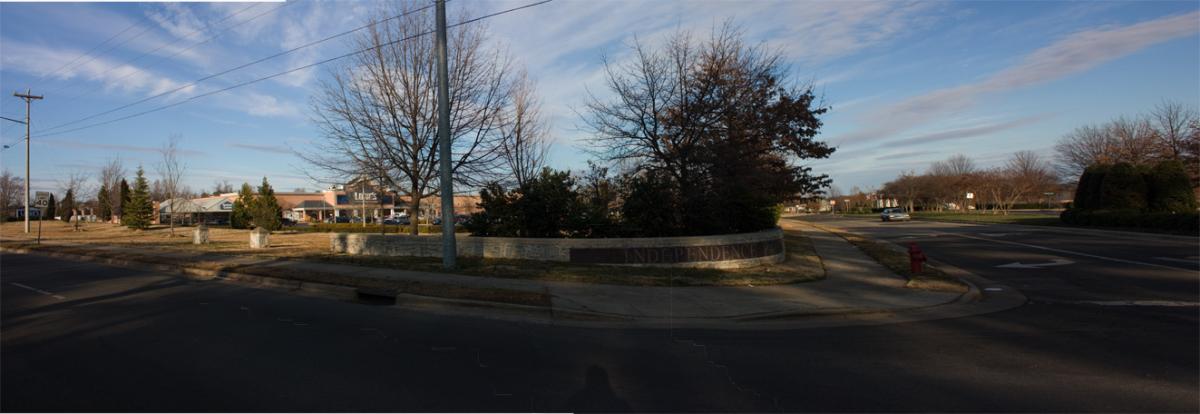
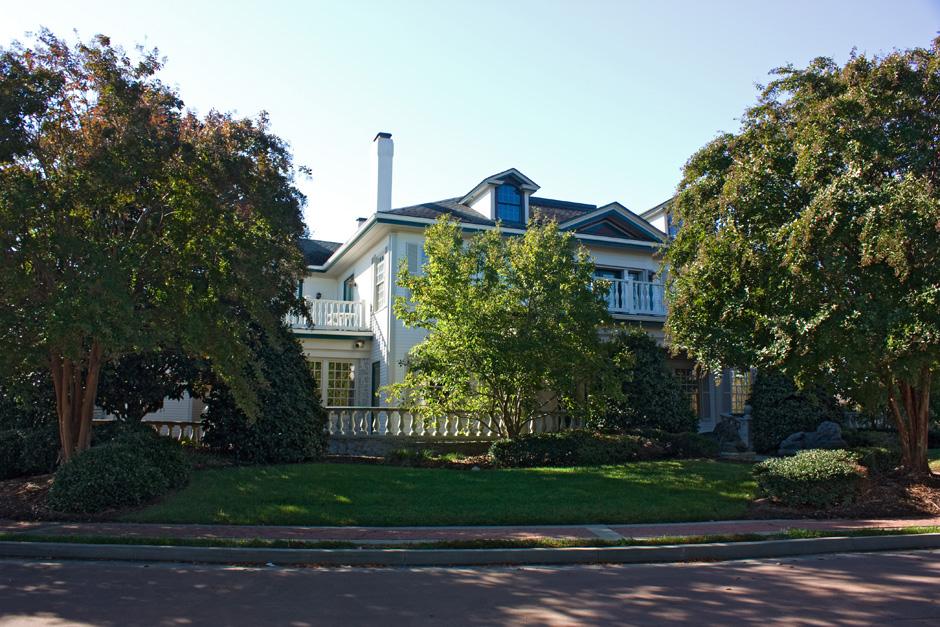
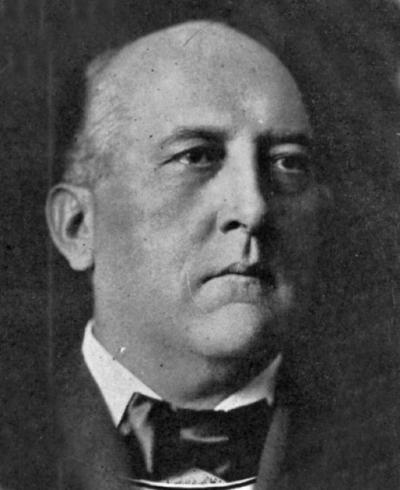
Comments
Submitted by Anonymous (not verified) on Fri, 2/6/2009 - 6:59pm
Bonnie Brae was still in the Wright family as late as the 1970s. As a college student I worked for a firm that did certain things for the Wrights. I do remember quite vividly, the house was most impressive with a full basement. In the basement floor there was at least one huge antique automobile, an ornate pool table beyond discription, and a one horse antique sleigh.
Submitted by Steve (not verified) on Sun, 2/8/2009 - 4:14pm
Great post! And it was suspenseful, too! I really thought the city council and planning commission would have caved and let the poor, poor developer (and Duke) destroy yet another historic house. This time though, they "merely" destroyed an historic landscape.
Thanks!
Submitted by Michael Bacon (not verified) on Mon, 2/9/2009 - 3:22am
I just drove out Ben Franklin today. Man, is that whole area weird. And if I hadn't seen this, I would have sworn that Bonnie Brae was just another neo-colonial office building along with all of the rest of the stuff surrounding it. How terribly odd.
Submitted by Anonymous (not verified) on Tue, 2/10/2009 - 4:05pm
Bonnie Brae remained in the Wright Family until Hock purchased the farm. The last Wrights to live there were Mr. and Mrs. Richard Wirght and their sons. As a teenager I used to go to Christmas Parties in the house, and hay rides through the farm. Mr. Richard Wright was a homebuilder, now retired, with Landwright Corporation. Mr. Wright's sister, Meriwether Wright Hudson lived for many years in the now razed Wilbert Davison House, designed by Charles Barton Keen, in Hope Valley.
Submitted by Anonymous (not verified) on Wed, 12/30/2009 - 2:14am
Most folks will remember the Bonnie Brae as the "Peggy Mann Estate" which was, indeed moved to Ben Franklin Blvd and made into a hotel.
Submitted by Anonymous (not verified) on Thu, 12/31/2009 - 6:11am
I think the Peggy Mann home was in no way even near the Bonnie Brae house, but is located on Cole Mill Rd., just past Sparger Rd. Also, a white two-story, but in no way comparable to the Bonnie Brae farm and home
Submitted by Linda A. (not verified) on Mon, 9/9/2013 - 5:24pm
Anonymous of 12/31/2009 is correct. Peggy Mann's house (seen on TV) is on Cole Mill Road to this day.
Submitted by jagmicker on Tue, 6/2/2020 - 5:45pm
My ex-GF worked for Richard Wright in the mid-80s. She and I baby-sat for his kids in the Bonnie Brae House several times '84-'86.
Add new comment
Log in or register to post comments.