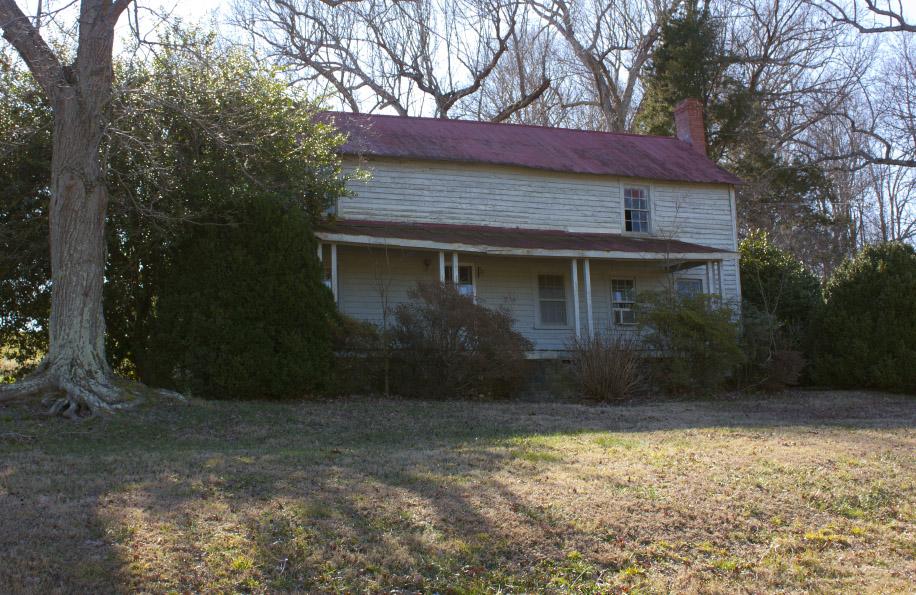36.172954, -78.92072

01.14.12
Hewn log construction persisted intermittently after the turn of the twentieth century in northern Durham County as a few farmers elected the time-honored method of building for personal or practical reasons. Newly wed Charles E. Crabtree erected a two-story log dwelling with a fieldstone and brick chimney in 1912 on land given himself and his bride by her father, William Roberts. In the early 1920s, as economics allowed, Crabtree added a contiguous frame wing and weatherboard sheathing that completed a long side-gabled main block. On the front facade, fenestration is divided into five irregular bays below and two above. In 1938, a full- width hip-roofed shed was installed at the rear of the house and the sole outbuilding on the farm, a storehouse with an attached woodshed, constructed. A full-width shed-roofed porch on the front facade completed the dwelling in the 1940s. The interior displays wide-board sheathing and handmade mantels with simple flat-paneled friezes.
[I find it hard to believe that this is a 20th century house, but I'll defer to the county inventory until proven otherwise.]

Comments
Submitted by Anonymous (not verified) on Mon, 1/16/2012 - 9:07am
I lived on South Lowell Rd in the early '70s. At that time Mr. Hubert Crabtree lived there.
Thanks for the work.
Add new comment
Log in or register to post comments.