The southeast corner of Willard St. and West Chapel Hill Street was first the site of a modest house. I'm unsure as to whether this house belonged to the Thaxton family or was the original cottage of Thomas Decatur Jones, but this picture likely dates from the 1860s or early 1870s.
(Duke Rare Book and Manuscript Collection - Wyatt Dixon Collection)
The one-acre site became the longtime residence of the Jones and Southgate families - first Thomas Decatur Jones and his wife Mattie Southgate Jones built a brick mansion on the site in 1888. Thomas Decatur Jones was a tobacconist who built his large brick warehouse on Watkins/Morgan St. and the eponymous Great Jones St. in 1885. TD Jones died at age 37, however, in 1889. Mattie Jones' father, James Southgate, and her brother James Southgate Jr and his family, then came to live with her at 307 West Chapel Hill St. James Southgate had started the first insurance company in Durham in 1872.
The Jones House, looking south from West Chapel Hill St.
(Courtesy Duke Archives)
The corner of Willard and West Chapel Hill Streets, looking east/southeast from West Chapel Hill St.
(Courtesy Durham County Library)
Looking south down Willard St. from West Chapel Hill St. The Jones house is on the left.
(Courtesy Durham County Library)
The description of the house from Southgate Jones, Sr.'s memoirs (here taken from a 2002 Jim Wise column for the Herald-Sun):
"It was built, in 1887, of red "Baltimore" brick, two-storied with basement and spacious attic. The parlor was furnished with antiques in mahogany and leather; the smoking room hearth was of Oriental tile. The dining room was "a mecca for businessmen, politicians, state and national leaders" - Uncle Jim Southgate was high up in the free-silver and prohibitionist National Party.
Most fabulous, certainly from a boy's point of view, was the conservatory, which extended off that dining room. It was "a cornucopia of beauty and splendor, even mystery." There were a dinosaur footprint and Egyptian carved scarabs, a foot-tall, marble model of the Taj Mahal, trays of gemstones, a quartz arrowhead from the Little Big Horn country and a skull from ancient Mexico.
Outdoors, there were fountains and garden walks, elms and magnolias, and trees from which to pick peaches and pecans. A wrought-iron fence ran across the front, demarcating this Edenic spot - "like Saint Peter's own Gatehouse" - from the "steam trains and rum-smelling tobacco factories across the street."
Mattie and Thomas Jones' son, Southgate Jones, and his family lived in the house after his elders.
Mr. Jones offered to donate his house - I believe in the late 1940s - to the City of Durham for a city historical museum. The City turned it down. By the 1960s, this house, along with the other large homes on Willard and Duke Street, were taken by the city using Federal Urban Renewal funds (over the protestations of the family) and demolished.
The appraisal picture taken of the house for Urban Renewal, looking south.
In 1967, the Downtowner Motor Inn was built on the site. The Motel, which operated into the early 1990s, was later called the Heart of Durham. (It is immortalized in "Bull Durham" as a motel the team stays at when they are supposedly away from Durham on a road trip.) Personally, I went to the Heart of Durham once for a college formal in 1989 - though I didn't get to eat at the "Four Flames" restaurant.
The site being cleared for construction of the Downtowner, 1967.
(Courtesy Durham County Library)
The Downtowner under construction, looking east (and down) from the Mutual building, February 1967.
(Courtesy Herald-Sun)
The Downtowner, in all of its glory.
(Courtesy Durham County Library)
The Downtowner was, along with the Washington Duke / Jack Tar Motel and the Holiday Inn at West Chapel Hill and Vickers, one of the new all-the-rage motels downtown. You could spend a night out at the Motel restaurant, the Four Flames.
Looking southeast, February 1968.
It thrived for a number of years before becoming the Heart of Durham Hotel. It slowly declined during the 1980s (you can catch it briefly in "Bull Durham" as the team bus pulls into the hotel as a place to stay during an 'away game.') I personally went to a college formal there in 1989. It was pretty seedy at that point. It closed not long after.
The motel sat vacant for at least a decade before the city began agitating about the site, which was owned by a trust of the former developer, Charles Wellons. In 2002, a Connecticut-based developer proposed to build two 27-story condominimum towers on the site, totaling 450 units. However, his financing appeared to evaporate, and the city decided to seize the property through eminent domain for $1.4 million for the third-choice site for a new transit hub and demolish the hotel.
Two views of the rooms of the Heart of Durham hotel during demolition.
Looking south from West Chapel Hill St.
(Courtesy Herald-Sun)
Wrapped and prepped for demolition
(Courtesy Herald-Sun)
Death by excavator begins.
(Courtesy Herald-Sun)
Here is the corner of Willard and West Chapel Hill Street from across West Chapel Hill, looking south, 2006.
Forty years and two 'takings' by the city bespeaks an Important piece of property. And what do we build when a piece of property is Important? That's right - bring out the glass and steel and the blank-wall streetscape.
(Freelon Group)
The current estimate says that this shiny edifice will be 'occupied' in 2008. A look at this in comparison with Durham's long-lost Union Station (subject of a future post) is disheartening. How fun does it look to walk east along West Chapel Hill Street by the blank grey wall with this towering above you before you cross under the dark railroad bridges? Ah, walkability.
Update 01.30.08: The transit station is underway, with footings going in the ground.
As of 2009, the building is completed:
11.02.09 - This is its best side,with the immense parking area for buses minimized, the best face of the building visible, etc.
Much better than the Willard/CH side, which is what you see when you're coming into downtown from Duke.
11.02.09

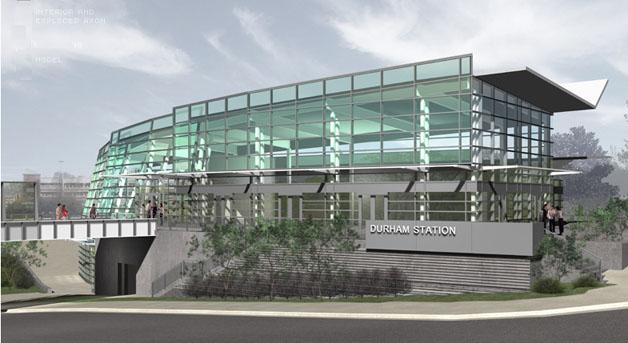
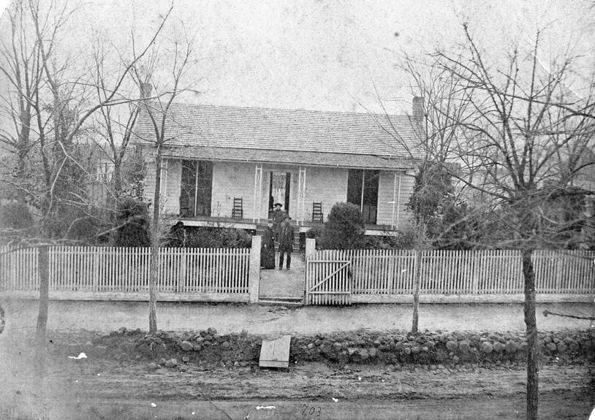
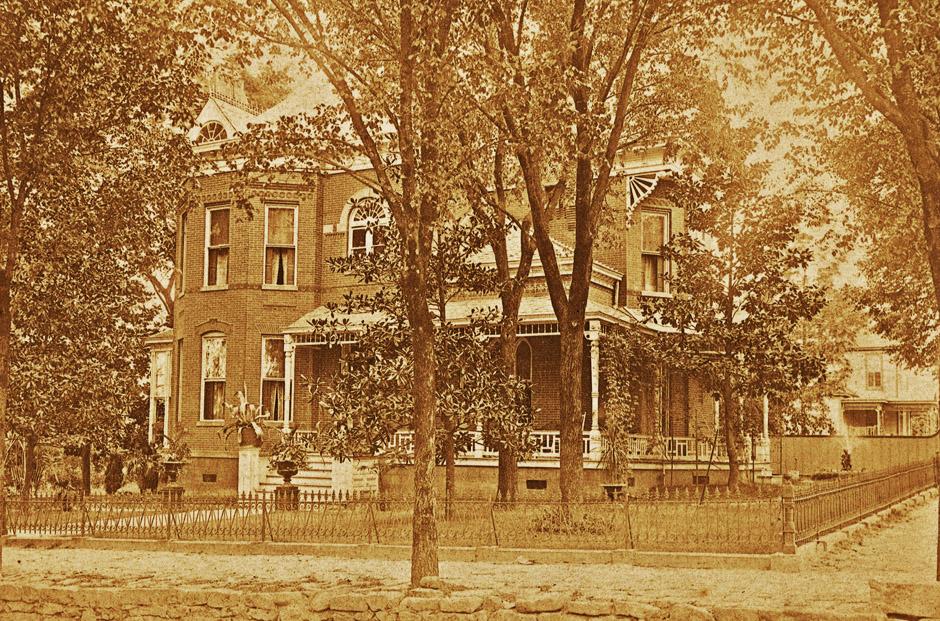
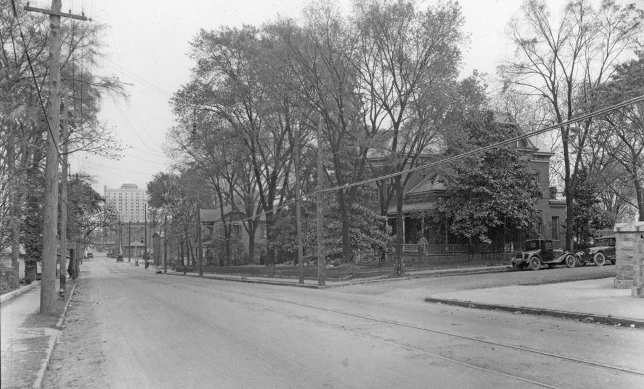
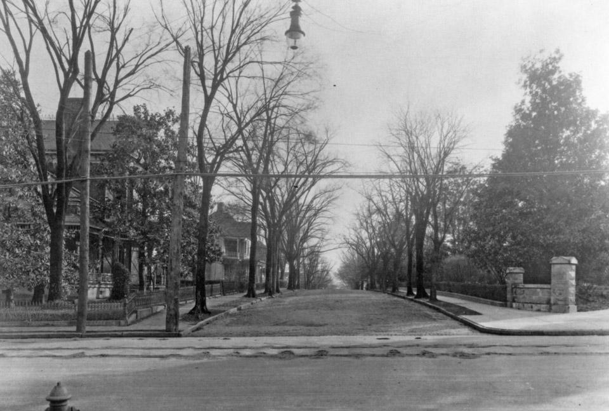
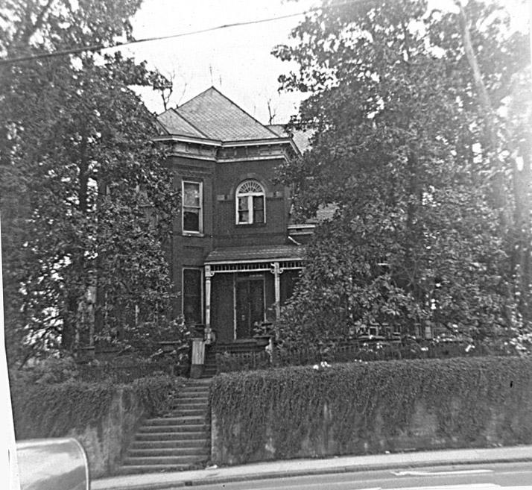
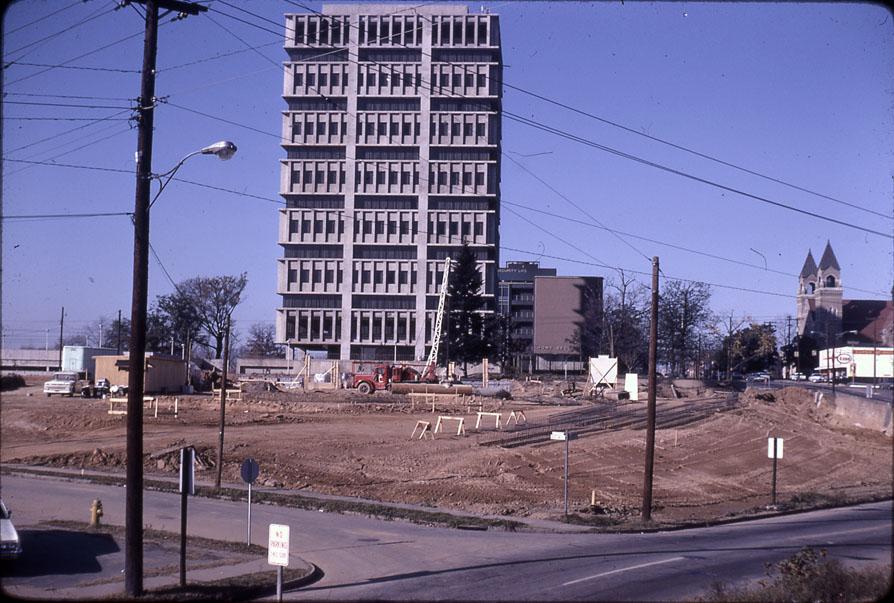
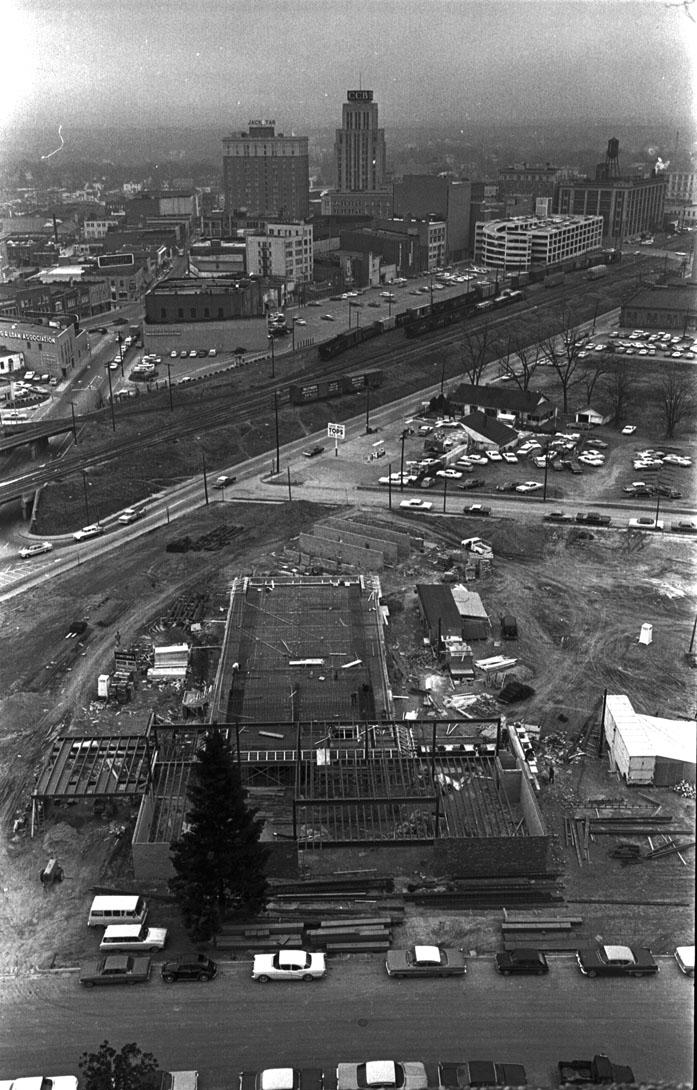
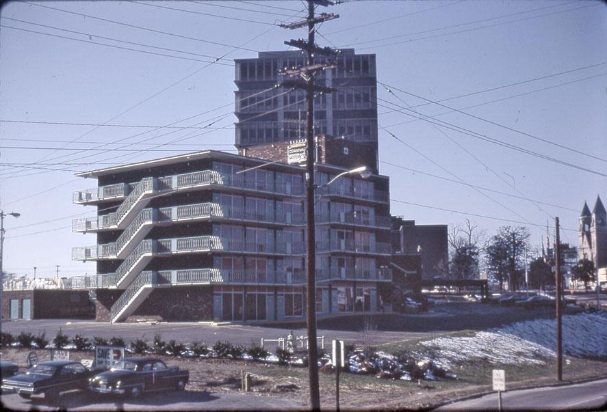
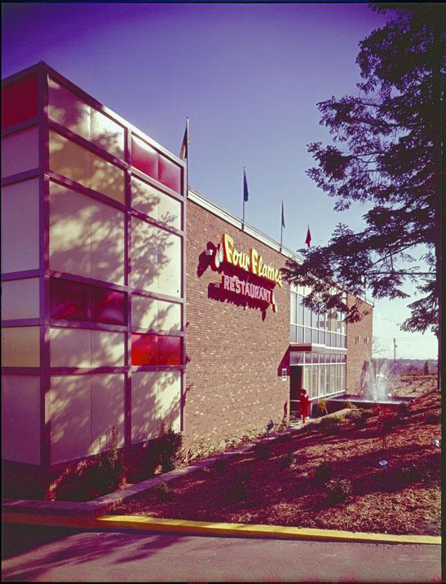
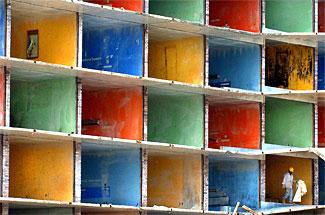
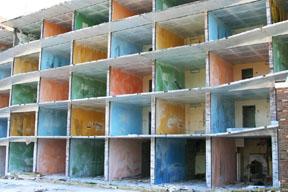
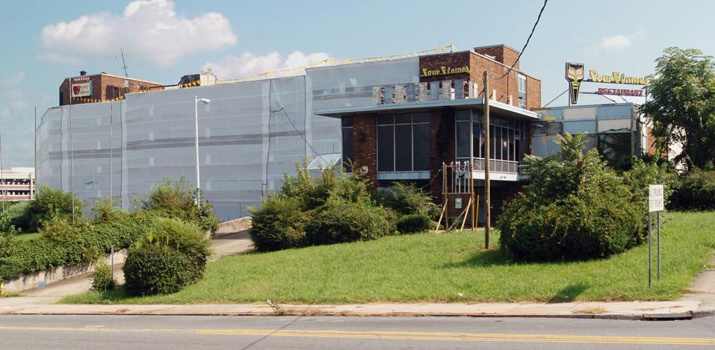
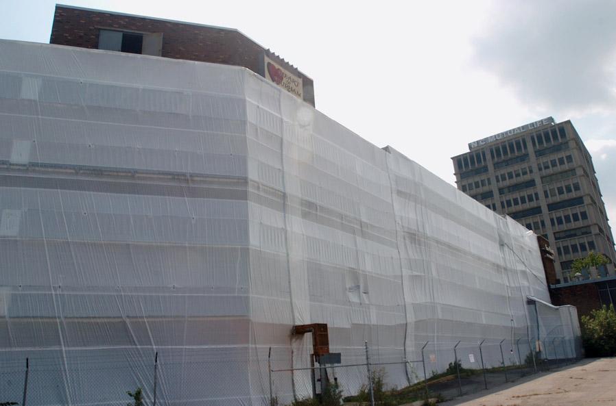
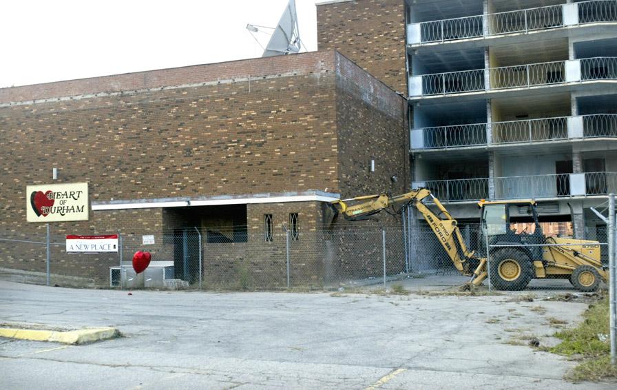
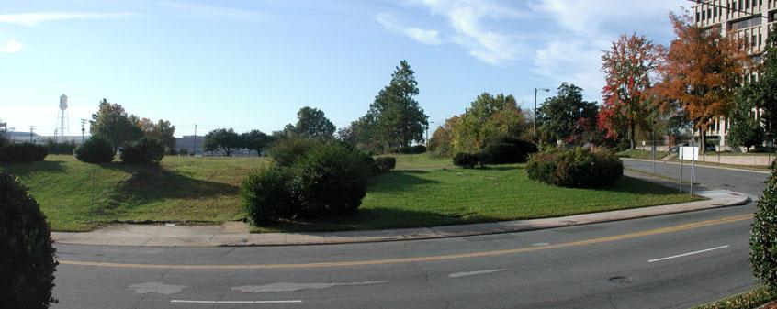
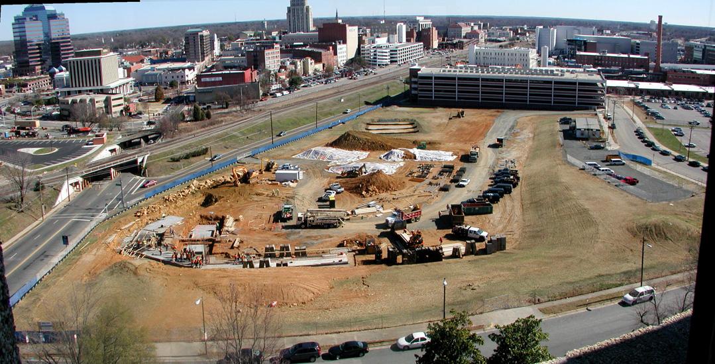
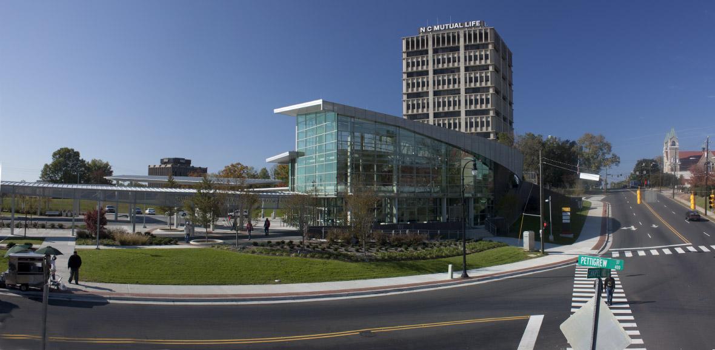
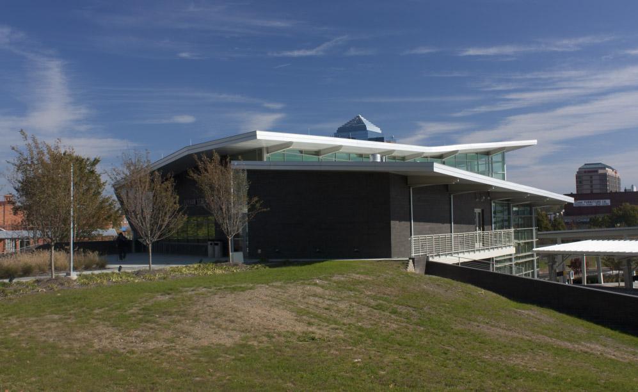
Comments
Submitted by Marry Long on Fri, 12/1/2017 - 1:44am
Nice compilation of the history of a building.
Add new comment
Log in or register to post comments.