The corner of Ramseur St. and Corcoran St. is a historically significant corner - can't you tell?
(Workers are installing new sidewalk around city-owned parking lot) On the property between Main St. and the railroad tracks, east of Corcoran St., stood Dr. Bartlett Durham's house, "Pandora's Box", a two-story frame structure in which Dr. Durham lived until his death in 1858.
Original 1854 NC railroad survey, showing the future location of Durham's Station (Courtesy David Southern/Steve Rankin) As most folks are aware, Durham's raison d'etre came with the North Carolina railroad in 1854, and the desire to establish a train depot between Hillsborough and Raleigh. I've written previously about Mr. Pratt's high price / fear for his horses (arguably making him the first in a very long line of recalcitrant Durham-area landowners with an overly optimistic view of the value of their land/suspect improvements theron) that led the NCRR to seek out Dr. Bartlett Durham for land upon which to locate their depot. Dr. Durham sold 4 acres of land to the railroad for the establishment of a depot between Raleigh and Hillsborough - Durham Station. Some have concluded from the railroad survey above that Pandora's Box was located on the southern side of the tracks - I think not. I believe the house and tavern are the two buildings shown to the north of the tracks on the survey above. Louis Blount's 1923 map of Durham in 1865 confirms as much.
Blount's map of Durham in 1865 - #17 is "RF Morris Home and Hotel" #21 is "Annex to hotel. Known as 'Pandora's Box' 4 rooms and attic (Logs), #10 is the depot. (Courtesy Duke Rare Book and Manuscript Collection. Scanned by Digital Durham) Durham reportedly used his house was used as a hotel/guest house, and it continued to be used as such after his death. RF Morris evidently established a hotel of some additional significance to its west, on Depot Street - later Corcoran. This was supplanted by the Hotel Claiborn, which possibly incorporated Pandora's Box. On the 1881 map of Durham, this is simply noted as "Grand Central Hotel".
A view of the Hotel Claiborn from Depot (later Corcoran) and Peabody (later Ramseur) Streets
From the corner of Mangum and Peabody, looking west, during the 1880s- the far structure is the Hotel Claiborn. (From "Durham: A Pictorial History" by J. Kostyu)
Picture of the Durham Band at the rear of the Hotel Claiborn, 1887 (mis-labeled Carrolina.) (Courtesy The Herald-Sun) In 1891, Julian Carr replaced the Hotel Claiborn with the "Hotel Carrolina" (yes, Carr-o-lina) on this site, which may have also incorporated the two earlier structures. The Hotel Carrolina was a large, ornate Queen Anne Victorian building which the Historic Inventory calls "Durham's first luxury hotel"
View From Corcoran and Peabody (now Ramseur), looking northeast (from Durham Historic Inventory)
From the railroad tracks looking north across Peabody (now Ramseur), showing reunion of veterans of the Spanish-American War (Courtesy Durham County Library)
Fire destroyed the Hotel Carrolina in 1907, and the corner was vacant until 1919, when the Durham Silk Hosiery Mill was constructed to produce silk stockings.
By the 1950s, the company had taken the unfortunate step of removing the windows and bricking in the openings - not uncommonly done as a part of 'modernizing' (which seemed to involve an anti-window aesthetic for some reason). I would speculate that increasing automation led to fewer people on the mill floor as well, and when coupled with air conditioning/ac costs, bye-bye windows.
Silk Hosiery Mill, 1950s (Courtesy the Herald-Sun)
Knitting machinery, interior, 1950s. (Courtesy the Herald-Sun) I love the below picture:
Executives at the DSHM, 1950s (Courtesy the Herald-Sun)
Looking west, 1959 (Courtesy Bob Blake.) The Durham Silk Hosiery mill operated until 1969, when the plant shut down. The building stood on this corner until 1970, when it was demolished. Evidently, the building was so well-built, implosion of the building was unsuccessful and followed up by wrecking-ball demolition.
(Courtesy Durham County Library)
(Courtesy Durham County Library) As seen above, the birthplace of Durham is, perhaps fittingly, a city-owned parking lot. If we can spend $44,000,000 on a 'performing arts center', maybe we can spare a hundred dollars for a plaque? How about a building to attach it to? Find this spot on a Google Map. 35.995031,-78.901805

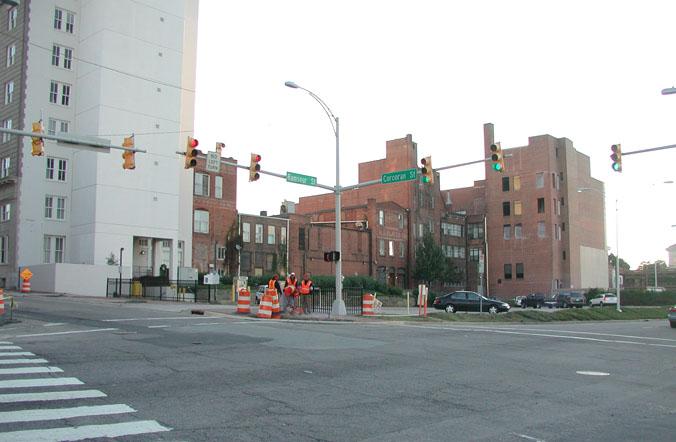
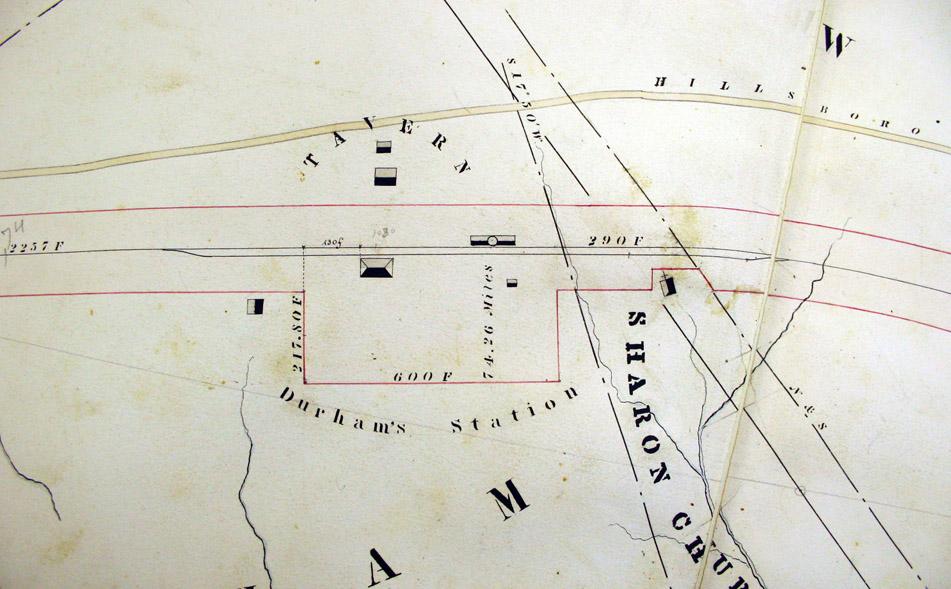
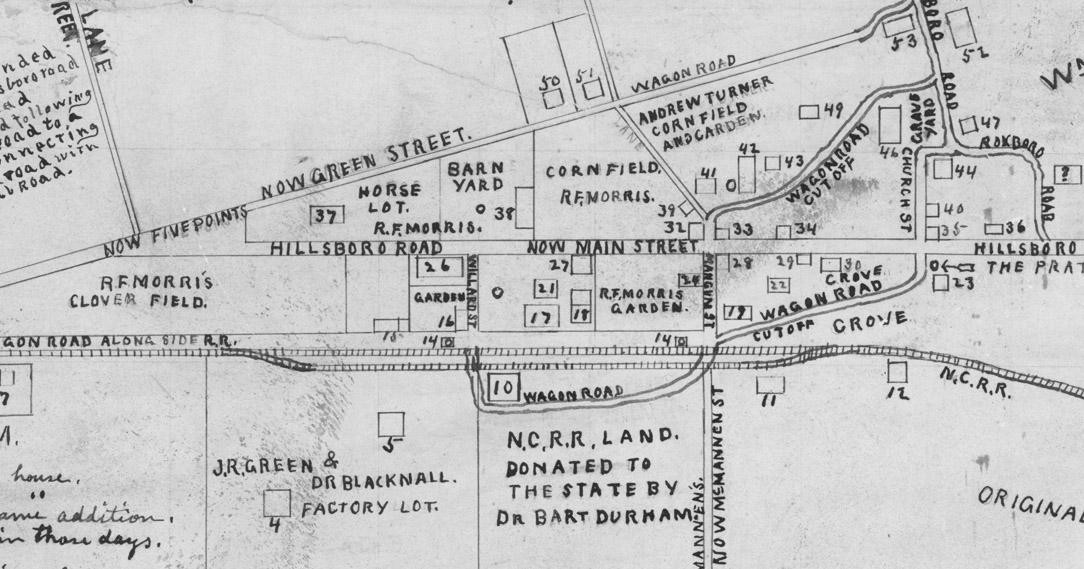
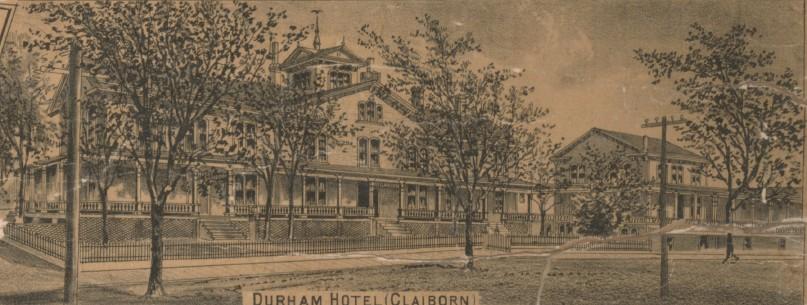
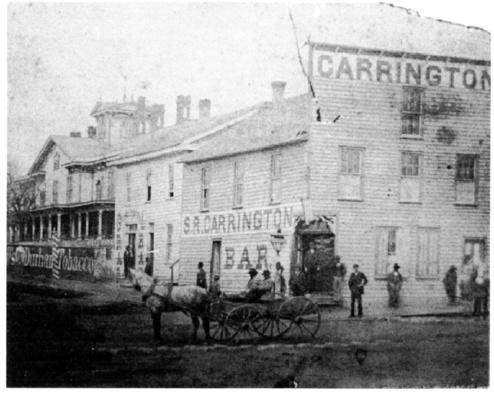
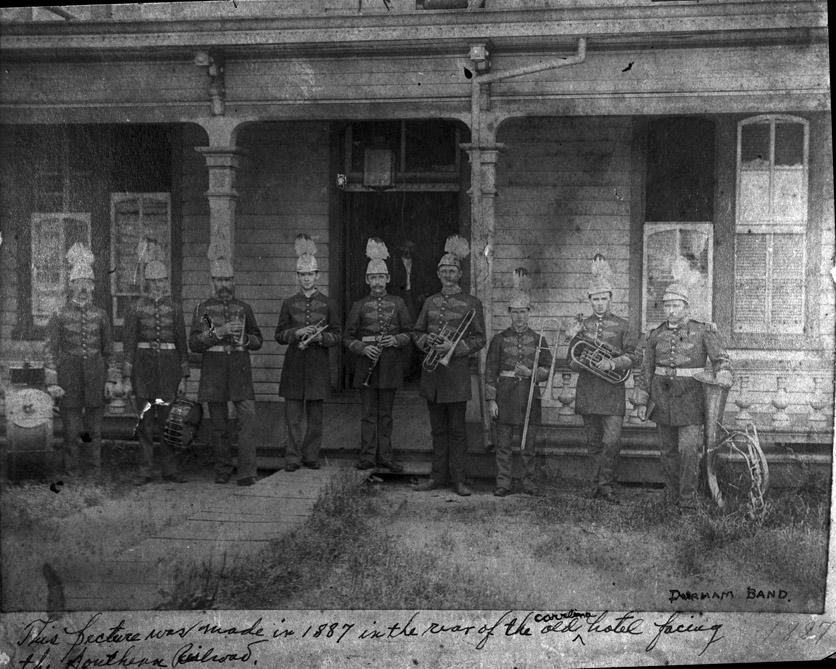
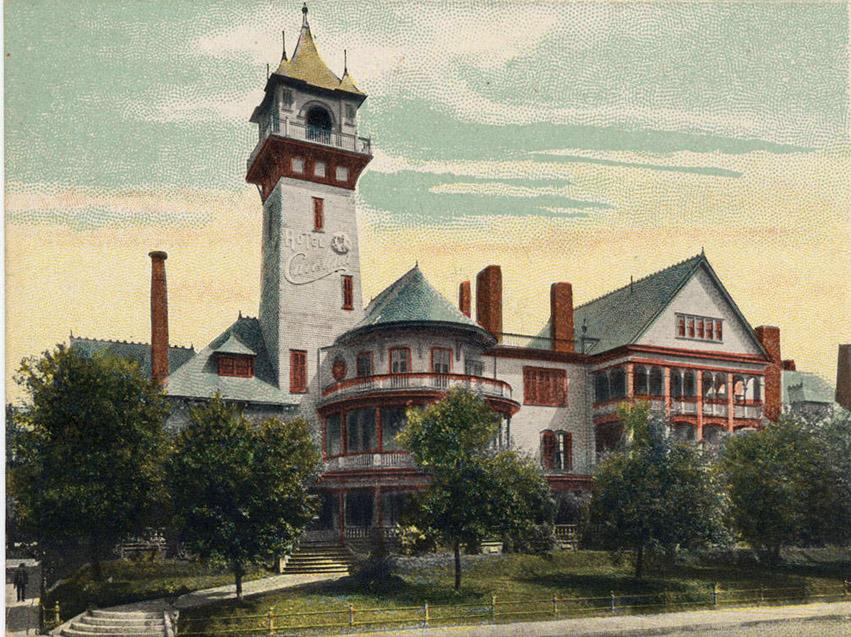
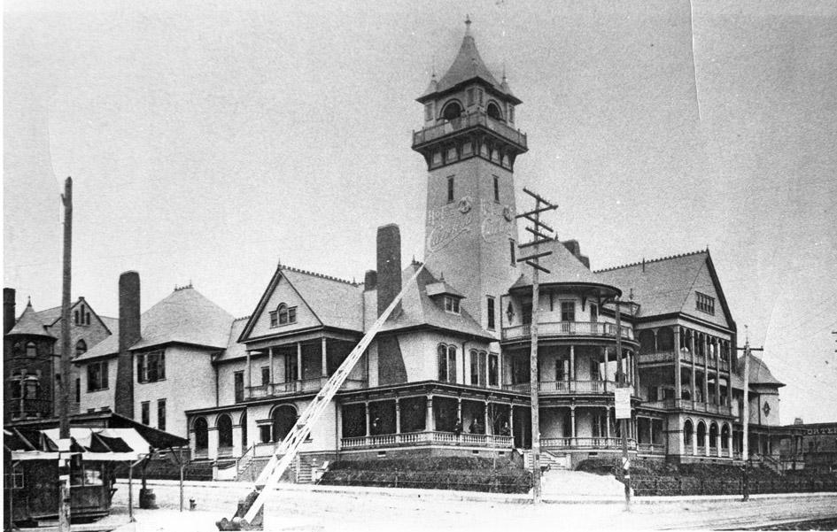
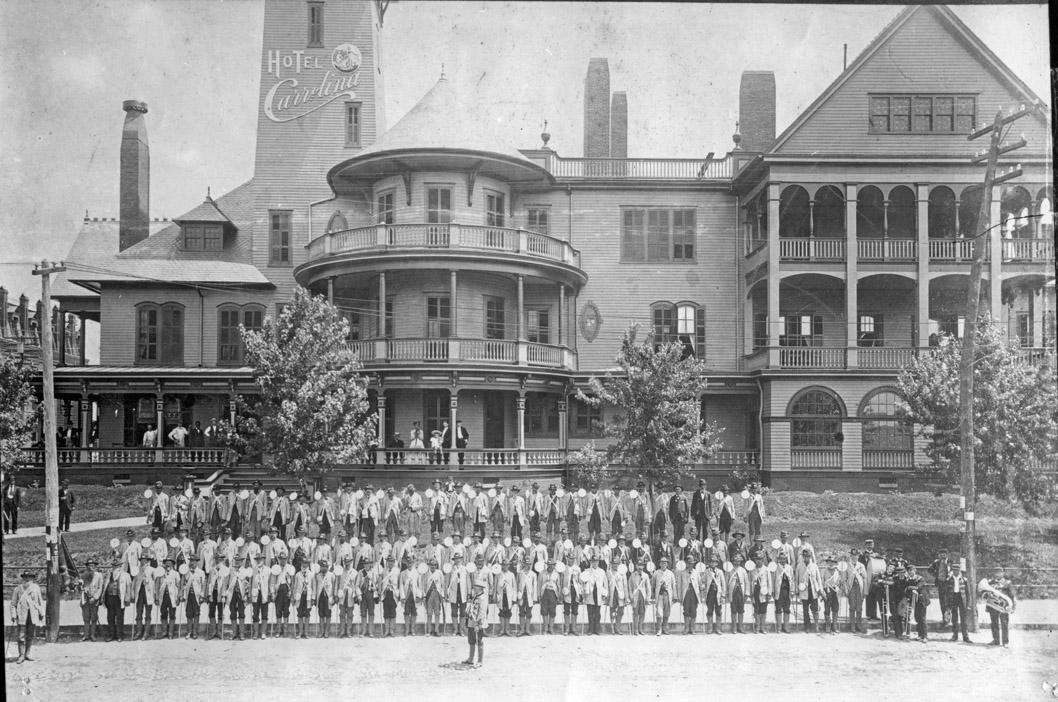
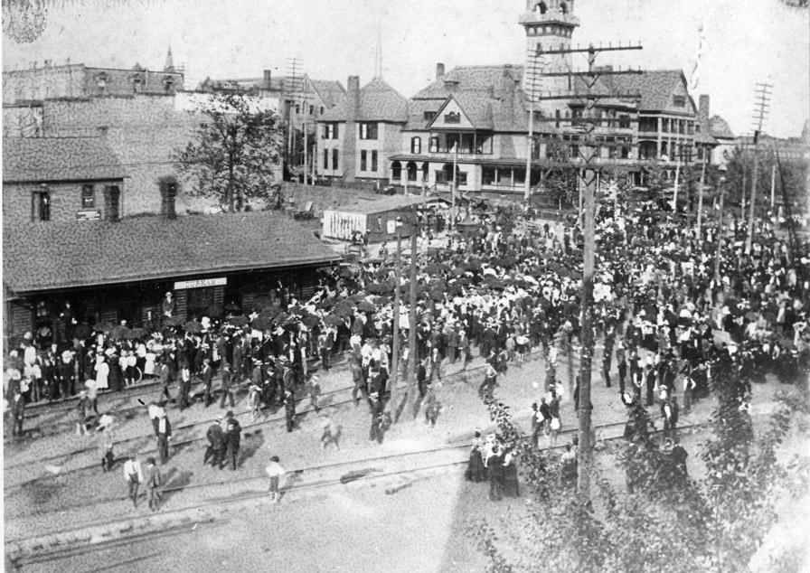
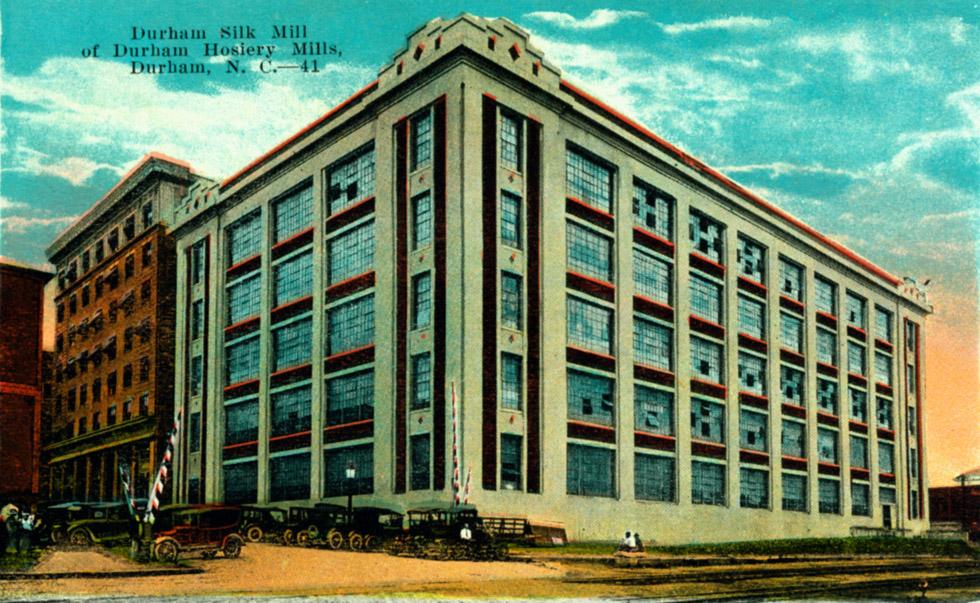
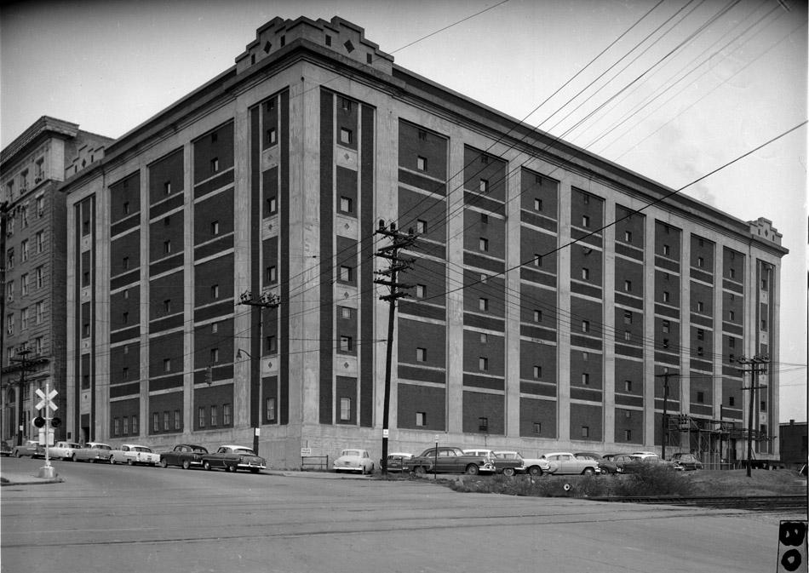
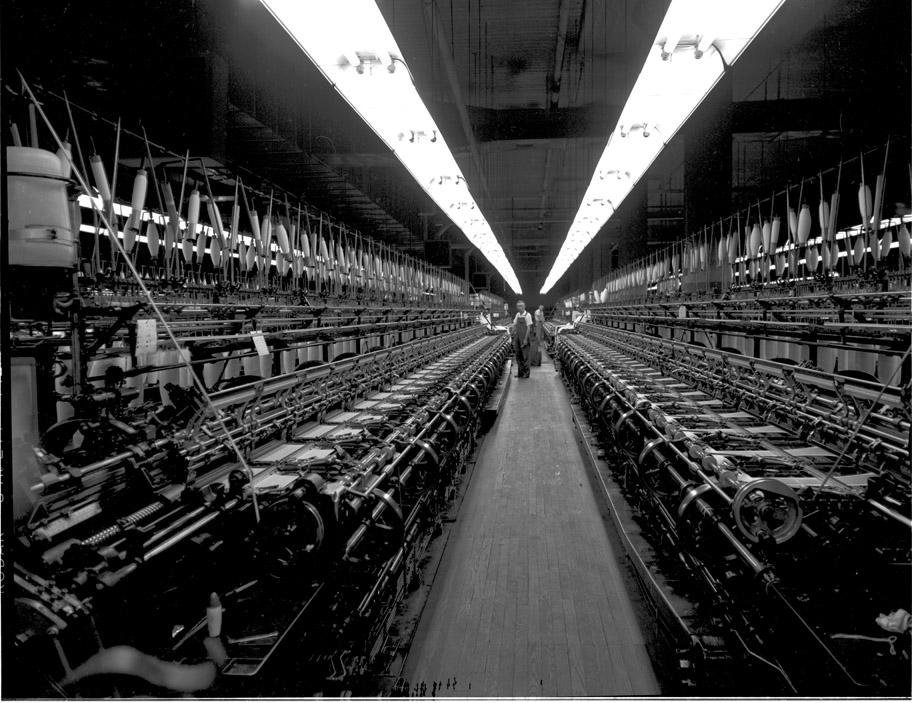
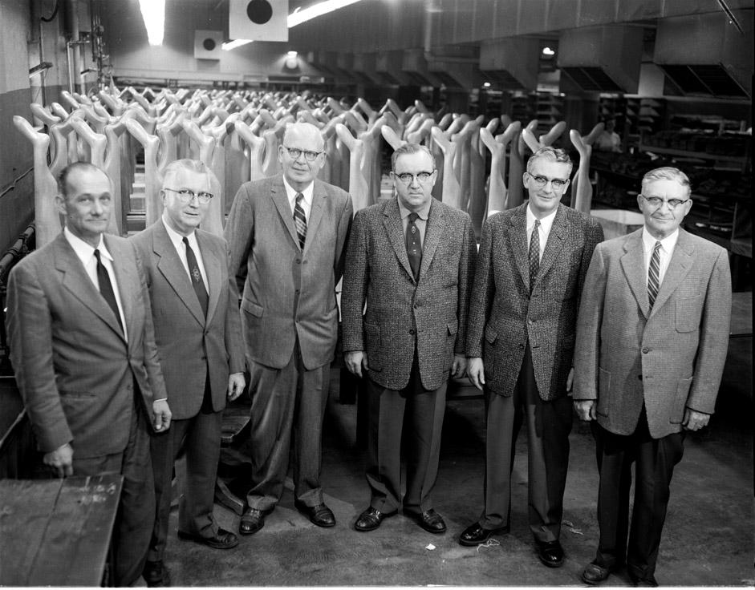
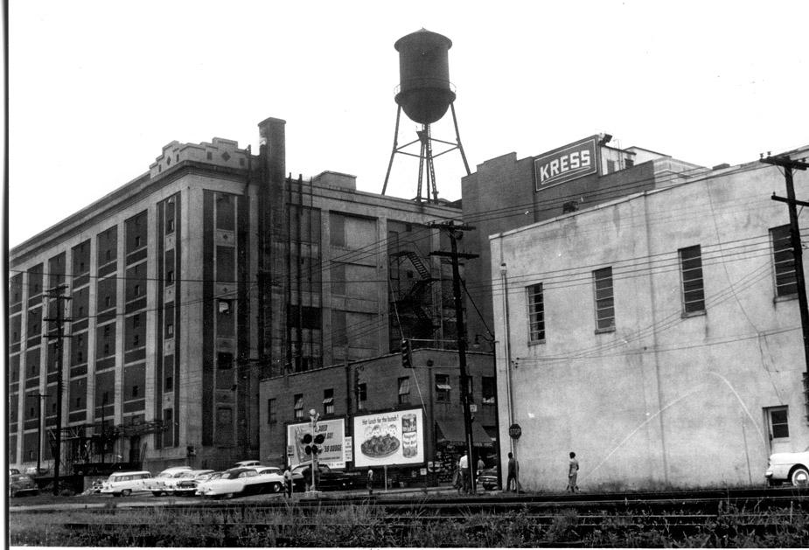
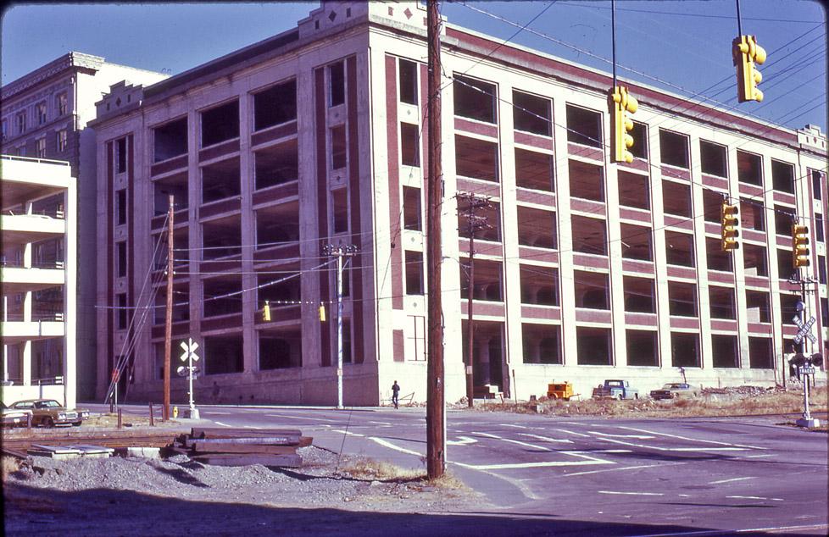
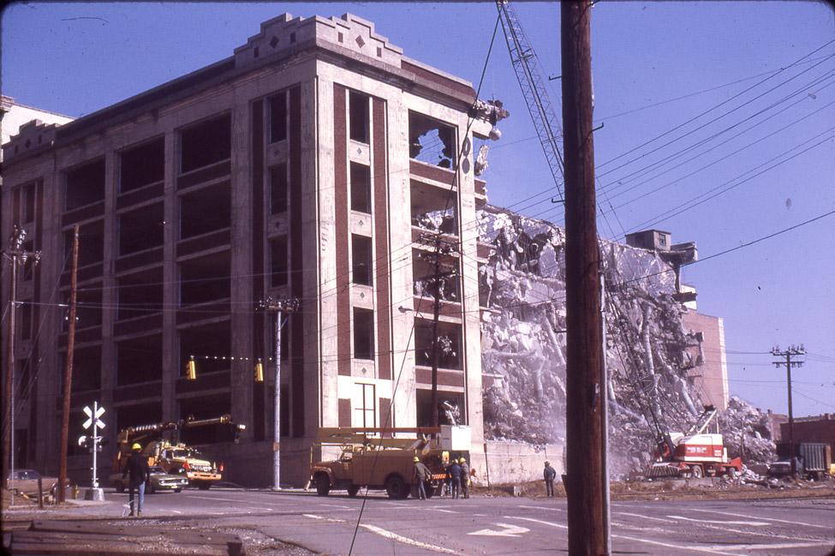
Comments
Submitted by Joe (not verified) on Mon, 10/2/2006 - 8:38pm
I've never seen a Queen Anne-type structure as large as the "Carrolina." The impression is different, somehow -- maybe because of size, or maybe not.
The building not imploding properly is funny as hell. It's like a metaphorical upturned middle finger at the demolishers. :) I was in Chicago this year, and took an architectural tour by boat (which I highly recommend; we took this one). One building we saw was originally for cold storage, very solidly built, and had no windows to speak of. It was renovated and turned into condos. According to the docent, it was so hard to put holes in the walls for new windows that they used a wrecking ball on the building, then finished out the windows by hand. The windows are all really small. I apologize for the head in this picture. Click on "Best fit for my screen" to get a better view. One can also double-click on the final picture to download a high-resolution version that's 2816x2112. BTW, I don't get any money from Tabblo. :)
Submitted by Sven (not verified) on Mon, 10/2/2006 - 10:25pm
Thanks for your comment and the link, Joe. I took the architectural boat tour in Chicago several years ago, and it was definitely a highlight.
I agree about the Hotel Carrolina - the amount of detail is amazing, but also somewhat overwhelming. Since it was oriented towards the railroad tracks, I wonder how it looked from a passenger train, approaching the station. Perhaps the outsized detail was designed to catch the eye from that perspective.
Submitted by Joe (not verified) on Mon, 10/2/2006 - 11:13pm
I think I've figured out the difference in appearance: At first I thought it was the oversized tower. But when I blocked out that feature with my finger, I realized that, despite the porches, secondary tower, and other detailing, the walls themselves are less irregular than in most Queen Anne structures I've seen. There are no bay windows; no funny vertical breaks in wall lines; no stories at different projections than the story above or below. The roofline from the north-looking view is also more regular than I'd expect; the right-hand half of the other view does show more irregularity, and a couple of hipped roof peaks, which apparently I've come to expect on wider Queen Anne structures (along with all those gables). All the pictures I have are much smaller buildings, though.
Submitted by Anonymous (not verified) on Tue, 10/3/2006 - 9:13pm
GK, thanks for this blog. You are putting these demolished structures in context to their present sites, something no one has done in Durham -- it makes me realize what's been lost and I don't know whether to laugh or cry. I thought gov't was suppose to be the stewards of public assets. If this is true, Durham is certainly a prime example of bad gov't -- or maybe just extreme apathy when financial incentive is missing. Anyway, this information is fascinating, thanks for making available. Keith Bowden
Submitted by Sven (not verified) on Tue, 10/3/2006 - 10:22pm
Keith - thanks so much for commenting and the positive feedback. Especially good to hear from a native. Glad that you find it interesting/informative; if you know of other people who grew up in Durham and you or they might be able/willing to provide some additional info/stories about buildings, please let me know.
Submitted by coco (not verified) on Tue, 10/3/2006 - 11:36pm
The Carrolina is amazingly beautiful, and does look a little pieced together. Was the tower for bells?
BTW - how are you finding out all the background info in addition to the photos on these buildings?
Submitted by Sven (not verified) on Wed, 10/4/2006 - 11:31am
coco
The Carrolina does look somewhat pieced together, which fuels speculation that it incorporateed the earlier structures. There are a lot of common elements on all pieces, though.
My info comes from previously published books, information on photos, and past conversations.
Submitted by Phil (not verified) on Tue, 5/8/2007 - 3:21am
When I read "Carrolina", I think about the lions in the Taco Bell "Carrrrne" Asada commercials.
This is terrible. I wonder if Carr looked anything like Ricardo Montalban?a
Submitted by Andrew (not verified) on Thu, 1/10/2008 - 8:31pm
With regards to a commemorative plaque about this historical birthplace of Durham, there are two nearby. One is a Civil War marker in the shadow of the "Hit Bull Win Steak" sign along Blackwell Street. The second is in the lobby of the First National Bank, and is an honest-to-goodness historical plaque.
Still, whenever I lead tours around town, I love the effect of having folks peer over the side of the parking deck 4th story and asking them to view the cradle of our faire city -- a parking lot.
Funnier thing is, it sounds like the (nearly indestructible) hosiery mill could have been retrofitted as a parking deck, itself. With all the heavy mill machinery it had to hold, perhaps it was stronger than the Chapel Hill Street deck that is currently falling apart.
--ASE.
Submitted by Anonymous (not verified) on Thu, 4/9/2009 - 11:23am
I believe the Spanish American War veterans in front of the Carrolina are actually Civil War veterans, Confederate (of course), with Gen'l Carr in front.
Submitted by Anonymous (not verified) on Thu, 4/9/2009 - 4:17pm
Lewis Blount's map has item 21, "Annex to hotel, known as "Pandora's Box," 4 rooms & attic, (logs)" in that block; might that be THE Pandora's Box? I thought PB was frame, but perhaps not.
Submitted by Christopher (not verified) on Mon, 12/7/2009 - 5:57pm
What a fantastic structure the Carrolina was--the tower reminds me of a lighthouse for some reason. Too bad so many of the grand old frame Victorians were lost to fire, before they were even all that old. And the Hosiery mill building had its own charm, and the possibilities for repurposing could have been nearly endless--but not, evidently, in Durham. It does seem fitting that surface parking covers this historic spot, in light of the disproportionate importance it has been given elsewhere in this city.
Add new comment
Log in or register to post comments.