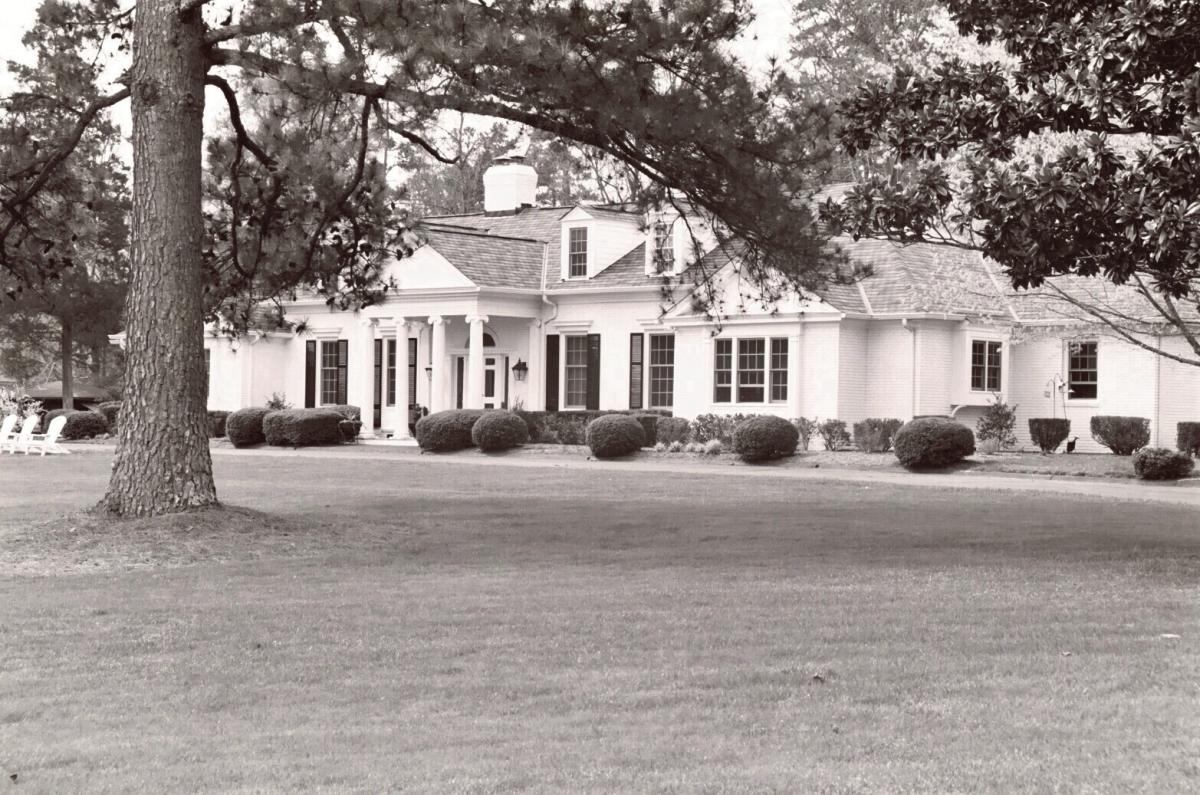Overlooking the tennis courts of the Hope Valley Country Club sits a striking home built by William W. Edwards in 1958. Mr. Edwards, who was the president of First Federal Savings and Loan Association in Durham, purchased the land from the Salvation Army. He lived in the house at 3810 Dover Road with his wife Ophelia for nearly 50 years. In December 2009 the Edward’s House joined its neighbors as a contributing structure in the Hope Valley National Register District.
Mr. and Mrs. Edwards’ two daughters Ann and Billie Faye were almost grown when the home was built. In fact, his daughter Billie Faye married the same year. She and her husband Robert F. Baker lived on the north side of Hope Valley Club, just down the road from her parents. Ann, the Edwards’ elder daughter, moved to Raleigh with her husband Richard L. Barefoot.
The exterior of the Edwards family’s one-and-a-half-story Neoclassical style home has changed little since their occupancy. It is a hip-roofed and side-gabled structure that features double-hung sash windows and the original brick exterior. Two front-gabled wings flank the home, adding a sense of symmetry that is characteristic of Neoclassical architecture. Four dormers were added to the roof in the mid-90s by the current owners. From the street, one’s attention is drawn to the center of the house where a pedimented front porch is supported by ionic columns.
The front entrance of the home opens to a sunny foyer where black and white marble flooring has replaced the original tiles of the same pattern. The current owners installed all-new flooring in the foyer, as well as in the rest of the house, during a one-year renovation period after purchasing the home from Mr. Edwards in 1995. The current residents are only the second family to live in the house.
Flanking the foyer are the generous living and dining rooms, site of many bridge parties hosted by Mrs.Edwards. Bridge was an important social event in Hope Valley during the 1950’s and 60’s played by many Hope Valley housewives. The only change, during the current owner’s renovations, to the home’s original dining area was the addition of a second door connecting the room to the kitchen. Instead of one door in the center of the wall, there are now two on either side. Coming further into the home you reach the den.
The den on the first floor was reconfigured during the renovations, but still boasts its original pine-paneled walls and built-in wooden bookcases. When the Edwards family occupied the house, there was a wet bar in the hallway that now connects the den to the family room. Mr. Edwards could stand behind the bar and serve drinks to his guests during parties. The bar has since been closed in and the room converted to a utility area but a new wet bar was installed in the den for entertaining.
The kitchen has been completely renovated, including new plumbing and electrical wiring, and all-new appliances have been installed. A portion of a wall was removed in order to create a family room off of the kitchen. The family room took the place of the original carport, and a three-car garage was added to the back of the house. Hutch Johnson of WHJ Designs, Inc in Durham was the masterful architect of the sympathetic renovations. His work with the current owners created a 21st century floor plan wrapped in an historic mid century wrapper.
Originally there were three bedrooms on the first floor of the home. One of the bedrooms has since been converted to an office, while the master bedroom has been enlarged. A bathroom and closet were added to the master suite, making the dimensions on the left side of the house exactly symmetrical to those on the right.
What was originally the home’s attic space has now been transformed into a living space, thanks, in part, to the addition of the four dormers. The second level of the house includes three additional bedrooms, two bathrooms and a common area. A furnace/utility room was once located where the second story staircase now lies. The room was not a bathroom, but had a showerhead that Mr. Edwards used after returning from fishing trips. He stored his fishing clothes in the room as well.
A screened-in-porch in back of the house is accessed through two glass-paneled doors on the main story. An indoor/outdoor fireplace, which was added by the current owners, provides warmth to both the porch and a new outdoor patio beyond adding a 21st century touch to this mid century gem. The original driveway, which initially wrapped around the entire house with two entrances on Eton Road, would have directly intersected the new outdoor patio. The driveway now circles the front of the house and has two entrances on Dover Road with a parking pad off Eton that accesses the garages.
Also on the property is a one-story out-building which once served as Mr. Edwards’s office. The structure, which is on a brick foundation with mitered weatherboard siding, now serves as a craft area.
Today, the house on the hill maintains the same style and elegance as when Mr. Edwards first built it, and when years later his granddaughter held her wedding reception on its front lawn. Because the current owners have exercised such care in maintaining its original appearance, the house at 3810 Dover Road remains an integral part of the architectural history of Hope Valley. Their white Adirondack chairs overlooking the tennis courts have become Hope Valley icons.


Add new comment
Log in or register to post comments.