September, 1986 (Preservation Consultants)
There was an actual "Patterson Place" - devoid of Harris Teeters, Home Depots, etc. And the actual site of the homestead hasn't been displaced, yet, by the suburban wasteland. Or as I like to call it, the SWa.
A physician and farmer, William Patterson built his house / homestead in 1840. The summary from the structure's 1986 National Register Study List nomination follows.
September, 1986 (Preservation Consultants)
The Patterson Farm covers two hundred ninety-seven acres in Durham County, North Carolina, and remains as one of the few remaining rerge farm tracts within the urban fringe area of the city of Durham. The rural farmstead includes the original house, barn site, well, and numerous outbuildings. The land area is historically associated with the property.
The farm house is a two-and-a-half story rectangular frame structure, with a one-story ell addition to the south, clad with wood weatherboard siding. One-story shed porches extend across tile south and north elevations end have simple square wood posts and "V"-crimped metal roofs. Exterior brick chimneys are centered on the east and west ends of the house. The first floor level of the principal south facade is four bays wide with two wooden six-over-six light double hung sash windows to the west, a principal entrance, and projecting one bay wide all to the east. The second level has three irregularly spaced six-over-six sash windows. The principal entrance is set within a rectangular opening and has paired panelled doors
The east elevation is two bays wide with two six-over-six sash windows at the first and second levels separated by an exterior brick chimney. Two smaller four-light wooden windows are located at the attic level.
A one-story shed porch extends full-width across the four-bay wide north elevation. The two outer bays appear to have been enclosed at a very early date or possibly may have been original to the plan. The central bays contain a 6/6 sash window and a rectangular entrance with paired wooden doors. The second level has four irregularly spaced six-over-six sash windows.
The exterior trim is a vernacular motif combining paneled fascia boards with corner blocks. The trim Is repeated at all exterior openings including the kitchen addition.
The first floor plan consists of an off-center stairhall, flanked on either side by large rectangular parlors, with a kitchen in the south ell and additional secondary rooms within the rear porch enclosures. A small frame bath enclosure was added within the all in recent years. The second floor plan consists of the central hallway flanked on either side by rectangular chambers corresponding to the parlors below. The interior retains much of its historic 19th century appearance and detailing, Including: molded window and door surrounds, chair and picture rails, wooden mantelpieces, 2 panel doors, an historic stair hall with ballustrade and flush boarded walls and ceilings.
Additional buildings on the site include a three-story barn with a front-facing gambrel metal roof, a one-story detached kitchen house and a well shed. The second and third levels of the three-story barn are frame clad with wood weatherboards and rest upon a concrete block first floor level. The kitchen house is weatherboard with a hipped roof and center chimney. The well has a simple hipped roof.
The structure appears to have been constructed in 1840 by William N. Patterson. Patterson's family arrived in the area in the mid-1790s. His grandfather, John Patterson, operated a farm in the Hollowrock area of New Hope Creek which is indicated on the 1775 Muzon Map. William Patterson was a physician end farmer who reportedly operated one of the site's buildings as an office.
William N. Patterson was elected to the North Carolina General Assembly in 1861. In 1875, he defeated Washington Duke in a run-off election and served as a member of the North Carolina Constitutional Convention. In addition, Patterson served as a magistrate, a county commissioner, end was involved in the formation of Durham County out of Orange County in 1881. Local tradition holds that Patterson Township was named in honor of William Patterson.
In addition to his political activities, Patterson maintained his farm in Durham County. The farm's principal crop was cotton. Patterson constructed a cotton gin and grist mill on New Hope cc, below the present house, in the early 1870s. By 1875, a post office was operating at Patterson's Mill.
Architecturally the house is a good example of a vernacular farm structure from the 19th century. The majority of the additions and changes to the building fall within the structure's period of significance and enhance its historical evolution during the 19th and early 20th century. With the outbuildings the complex is an excellent example of a period farmstead.
Much of the fermis value rests in the holistic approach to rural preservation. The historic building's significance exist within the larger physical and cultural context of the land.The house, kitchen, barn, and well act as basic reference points within what remains of the historic woodland and farmland associated with the Patterson Farm. It is the landscape that provides the scale end setting associated with the rural environment.
Also located on the property is the site of a historic grist mill/cotton gin that may possess some historical archeological value.
===
The William N. Patterson Farm is an extremely significant plantation adjacent to busy US 15-501 between Chapel Hill and Durham. Its 186 acres of woodland and fields conceals a well-preserved, but dIlapidated, two-story Federal/Greek Revival style plantation house and several early outbuildings that are important not only for their architectural style, but also because of their association with distinguished leader William N.Patterson, a member of the North Carolina General Assembly in the 1860s. In 1875 Patterson defeated Washington Duke in the election for the Constitutional Convention of 1875, and was also an Orange County school board member and county commissioner. Patterson was born about 1828.
The plantation is situated along New Hope Creek, the only sizeable waterway in southern Durham County, a few miles north of the sizeable Stanford Leigh Plantation (listed in the National Register). The house is a two-story frame house, one room deep, which faces north toward 15-501. It has exterior endbrick chimneys and boxed eaves with flush gable eave treatment,a molded cornice and molded eave closure board. The upper gable ends have four-pane casement windows flanking the chimneystack. These details are typical of the Federal style. The six-over-six sash windows and the doors have wide surrounds with corner blocks that are more Greek Revival in style, yet may be original. The front porch has enclosed rooms at each end; the rear porch wraps around to a one-story rear ell that appers to be original. Beneath the rear porch is wide flush sheathing. The interior was not available for inspection, but exterior details suggest that the house was built in the 1840s when Federal form was still in use but Greek Revival details had begun to appear.
Outbuildings include a one-story frame, hipped roof building that appears to have been quarters. It is located behind the house, beside the lane that leads up to the rear elevation. It has two front doors, of Greek Revival style, with surrounds similar to those of the house, and six-over-six sash windows. It may be contemporary with the house, or may have been built later in the nineteenth century. There is also a hipped roof well house directly behind the house.
This farm is almost certainly eligible for the National Register, but permission to take photographs of it was denied to the surveyor. Its large acreage located in the middle of a rapidly developing commercial district between Durham and Chapel Hill makes its future uncertain.
September, 1986 (Preservation Consultants)
The below text
September, 1986 (Preservation Consultants)
September, 1986 (Preservation Consultants)
The house was abandoned by the mid-1990s. By the late 1990s/ early 2000s, a goodly portion of the land had been sold off for development.
Andy Edmonds pointed out to me that it appeared that the barn still existed from aerials shots and sent me the historic photographs. I went traipsing through the woods to try to find the barn - and found a rather large homeless encampment. A tried another route through the woods off 15-501 and came upon a still pretty fantastic barn.
08.28.11
This barn is really quite big, and is in amazingly good shape; the walls are made of CMU, and the roof is in good enough shape that the roof framing is intact. The barn is also used as a homeless camp.
I had to scout around through the woods for awhile before I found the actual homesite. The foundation (and basement) and two rather persistently magnificent chimneys persist as of 2011. The house seems to have fallen in - the site feels like something sort of ruin-like - my pictures don't really do it justice.
08.28.11

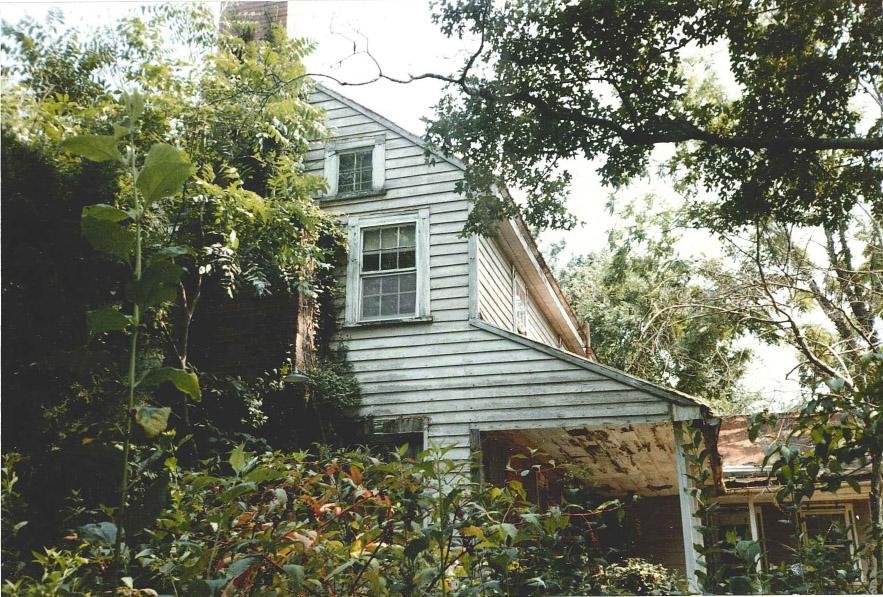
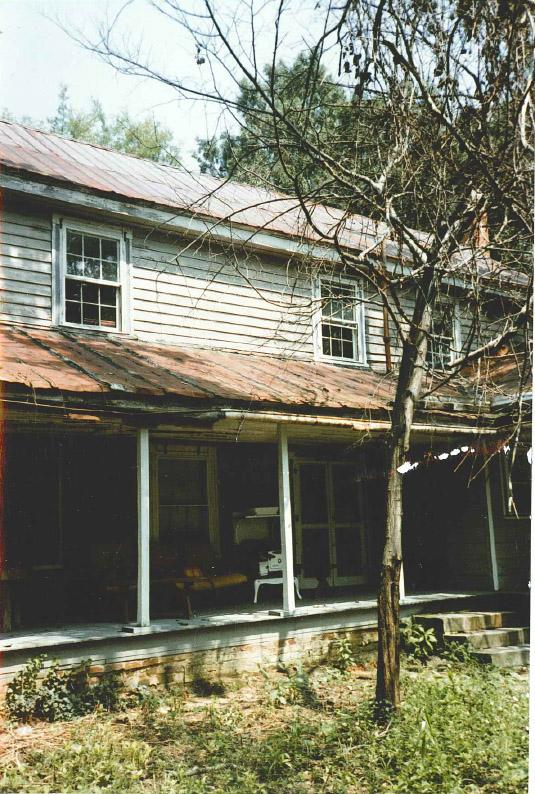
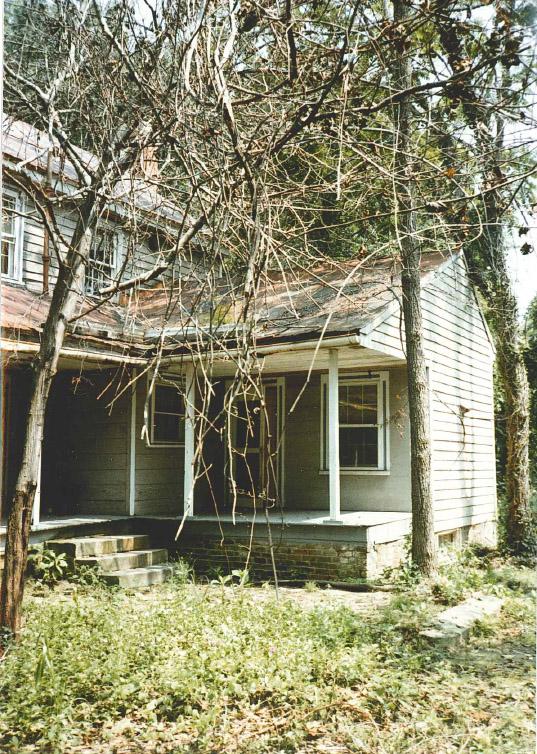
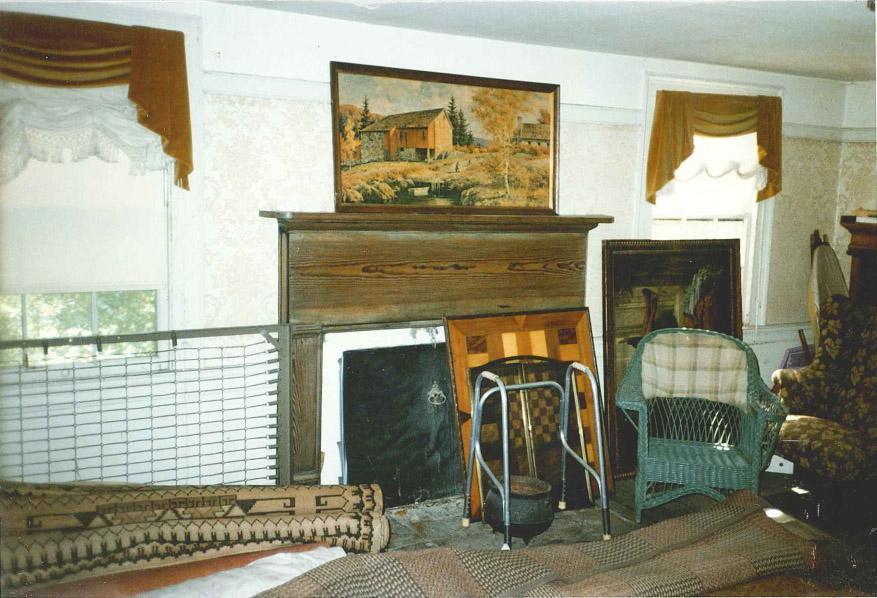
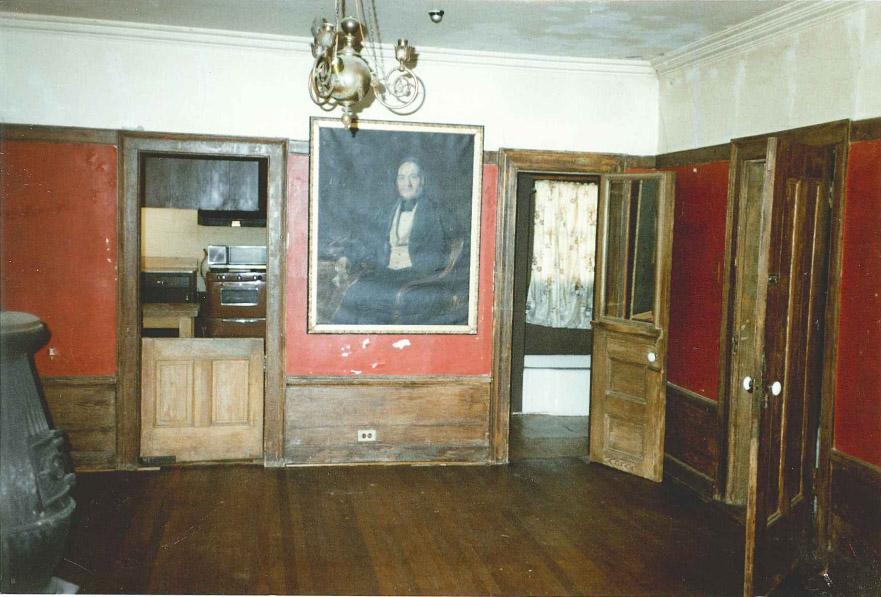
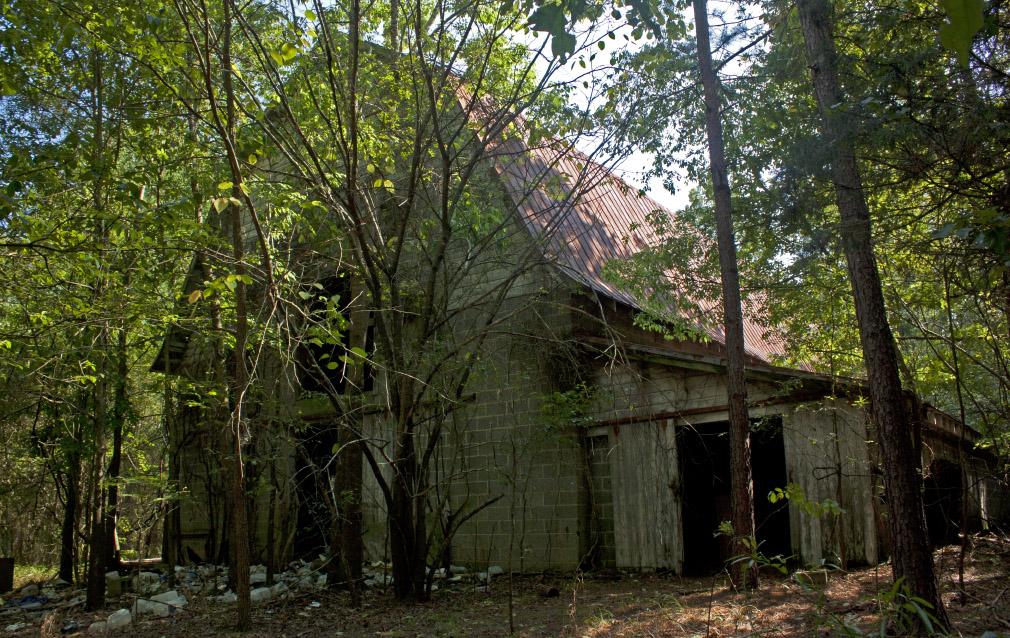
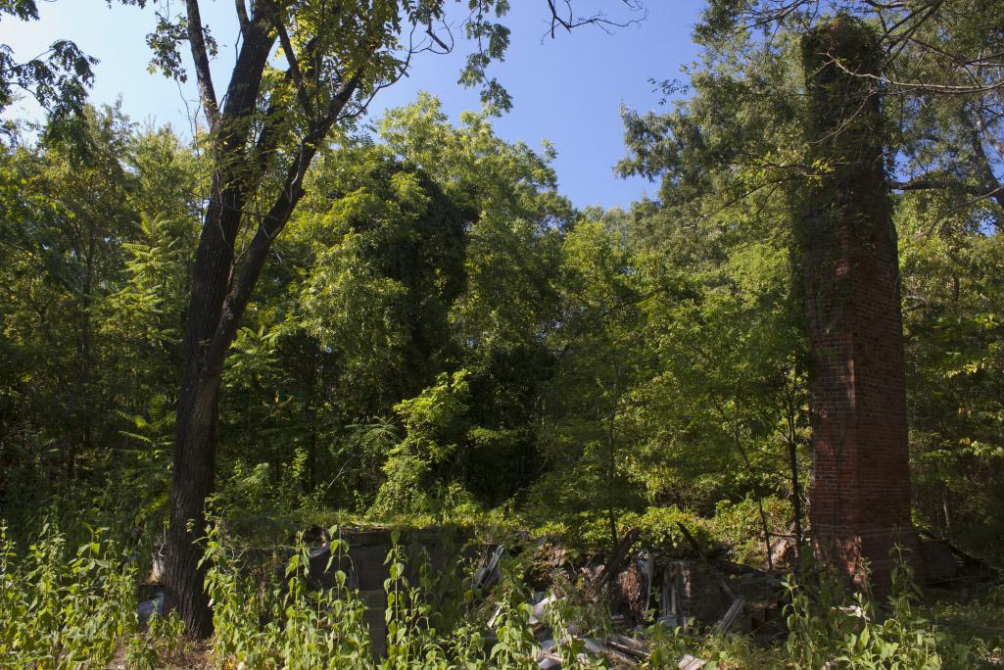
Comments
Submitted by Claire Sulliva… (not verified) on Fri, 11/4/2011 - 10:58am
My grandfather, Dr. George T. Watkins, Jr., bought the farm (or at least 120 acres including the house and barn) from L.G. Pendergrass in 1930, thus the name Watkins Road. His primary residence was 310 Watts Street in Trinity Park (where I grew up) but he kept horses at the farm and according to my mother went to ride them every morning before making house calls and rounds at Watts Hospital. I can remember going to visit the farm as a child when my Uncle Henry lived in the house for a brief time. My grandfather was an internist who set up his practice in Durham after serving in WW I . He later partnered with his youngest brother, Dr. William Watkins. His brother Basil M. Watkins was an attorney in Durham and their father, Dr. George T. Watkins was the minister at Grace Baptist Church for many years. The family was originally from Roxboro and all followed my grandfather to town.
Dr. Watkins, Jr. died in 1948 before I was born and my grandmother, mother and uncles sold the farm land in parcels in the 1960s. When I was a child the family owned land on both sides of 15-501 beginning at the intersection of Garrett Road and going west towards Chapel Hill to the intersection of Watkins Road and Mt. Moriah Road.
Submitted by Phil (not verified) on Sat, 11/5/2011 - 10:16pm
Heartbreaking.
So little remains of the antebellum construction that once existed in what is now Durham County.
Leigh Farm is one important site, and I'm glad that it's still around:
http://opendurham.org/buildings/leigh-farm?full
I drove by (for the first time) this weekend. Two halves of the former Amtrack Station (aka "AmShack") are at the edge of the site, boarded up and awaiting deployment.
Submitted by Andrew Edmonds. (not verified) on Wed, 2/22/2012 - 9:49am
Jim Wise has a recent article in The Durham News about the parcel across SW Durham Drive to the west.
http://www.thedurhamnews.com/2012/02/19/211258/commercial-development-o…
Gateway Terrace was back before the Durham Planning Commission last week and, just as in 2008, a plan got a go-ahead vote. Not that anyone said what the plan was, but it is the future of a 6.4-acre anomaly framed by Chapel Hill Boulevard, Southwest Durham Drive and the stub that's left of Watkins Road.
In a vista where everything that isn't a highway or shopping center is still thick woods, Gateway Terrace is basically a vacant lot. Most of its area is open, strewn with straw to encourage grass to grow.
"Gateway Terrace is located along a very important commercial corridor," said attorney Patrick Byker, speaking for the Atlas Real Estate of Raleigh. In time, it will be "creating much-needed jobs for Durham County." Similar predictions were made four years ago. Then, landowners Anuj and Vinita Mittal, proposed a 68,000-square-foot hotel and restaurant, with landscaping befitting a major entrance into Durham. That didn't work out. The mostly wooded land waited, until someone complained of homeless people using it for a campground. To put a stop to that, the Mittals' Atlas Real Estate invited the Durham Fire Department to burn the buildings down for training purposes, and hired a contractor to clear the trees away from them. The contractor cleared more than he was hired to. Hence the property's current aspect.
Byker said planned landscaping will still befit "a top-quality development," but was vague about the rest of the plans. Some commissioners asked about grading and tree protection. "Because of the economy we're not in a position to make commitments as to layout," Byker said. Commissioner Rebecca Boardman asked about sign standards. "I don't believe we're in a position to offer any more commitments," Byker said. Sidewalks? Couldn't commit. And as for Gateway Terrace itself, there was no mention of a hotel. The project is now simply described as "unspecified commercial development" of anywhere from 20,000 to 300,000 square feet.
Mind you, no commitments.
Submitted by John McKee on Tue, 6/20/2017 - 7:30am
As of mid-June 2017; the bulldozers and excavators are leveling the property. With the tree clearing came the opportunity to do a walkabout. Something that has been impossible for many years due to the undergrowth and squating. I found three hand-dug wells. One of which was connected to a cold frame. All were now dry. The secondary building directly east of the main house was being knocked down. Powder post beetle damage had ruined all the timbers. A look around this structure indicated it was lived in through the Hippy days of the 60's. Which is what I recall after the Danzigers bought the property.
What was considered the cook house, just behind (west) appears to have been constructed (many) years before the big house. The handmade bricks of this small structure look like they were done by an expert craftsman. The rectangular structure had a central chimney. The left side being two floors. The main house handmade bricks were not as well made. Many of which show constructive issues (red clay, Smithfield type). From internal moisture at the time of firing. The older, brown clay of the small retangular house (reminds me of the Yadkin Valley potters clay) bricks exhibit a rutile/tin reductive glaze (blue/gray) from the native soil mineral and being close to the intense heat of the kiln.
I used a metal detector to check out the soil around the site to the east. Finding horseshoes and ax heads. I'll give it another try this week.
William N Patterson appears as a signer of the infamous NC document of succession. As one of two members of the 1861 Orange County delegation in Raleigh. I find references to him as a "Major". And he appears to be a doctor. Was he a Doctor/Major in the CSA? Was he run out of the State afterwards? Even though his home site is being completely obliterated now; I would like to know what happened to this fellow and his family.
From my conversations with the crew on site..... A Car Dealership is being built. The site of the house on the knoll will be completely scraped away. The barn, which is relatively modern, remains as a homeless camp.
Add new comment
Log in or register to post comments.