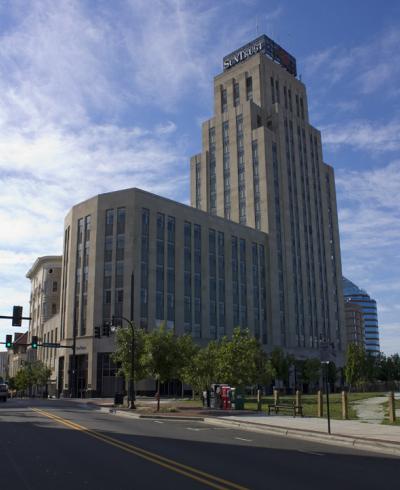From NC Architects:
The firm of Shreve and Lamb, which became Shreve, Lamb, and Harmon in 1929, gained a world-wide reputation as the designers of the one of the most famous buildings in the world: the Empire State Building (1929-1931). The firm is best known in North Carolina for their R. J. Reynolds Building (1927-1929) in Winston-Salem, the Art Deco skyscraper completed before the architects began the Empire State Building. The successor firm, Shreve, Lamb, and Harmon, was also associated with the similar Hill Building in Durham (1935-1937).
R. H. Shreve of Canada and William Lamb of Brooklyn formed their architectural partnership in New York in 1924, and in 1929 added partner Arthur Harmon after winning the Empire State Building project. The firm of Shreve, Lamb, and Harmon continued into the 1970s. Although they gained international fame for the tallest building in the world, the Great Depression hit before it was completed, and the firm's subsequent work was far more modest.
The R. J. Reynolds Building was built for the Reynolds tobacco company in a period of rapid expansion under the leadership of Bowman Gray, who had become president of the firm in 1924. The company, established by Richard J. Reynolds in 1875, was the city's principal employer, one of the largest businesses in the state, and a national and international leader in tobacco manufacturing. For the headquarters building in downtown Winston-Salem, the company entered (and won) the 1920s "race to the sky" to build the tallest skyscraper in the state and the South. They also selected a New York architectural firm to plan a boldly modern edifice different from anything built in the state. Shreve and Lamb had considerable experience in skyscraper design, though they had yet to make the reputation that would come with the Empire State Building.
Begun in 1927 and completed in 1929, the 22-story R. J. Reynolds Building presented a sleek and dramatic form then novel in the nation. The first 16 stories rise straight from the ground, above which 6 more stories step back in ziggurat form. (The skyscraper format with setback upper stories to comply with zoning requirements for tall buildings in major cities also appeared in much smaller buildings as a stylistic element.) North Carolina's skyscrapers up to this time typically had blocky forms with decorative cornices at the roofline; see for example, Charles C. Hartmann, Frank Pierce Milburn, and William Lee Stoddart.
Faced in Indiana limestone, the steel and reinforced concrete building is lavishly finished with luxurious Art Deco details. The building won for Shreve and Lamb the National Architectural Association's Building of the Year award of 1929. In that year the firm gained the commission for the Empire State Building--a skyscraper of 102 stories plus spire that was the tallest building in the world.
With its architects associated with the premier project of the era, local pride in the Reynolds building mounted, and citizens boasted that the Winston-Salem skyscraper had been the model for the Empire State Building. The 22-story Reynolds Building remained the tallest building in the state until the completion of its neighbor, the Wachovia Building, in 1966; viewers sometimes referred to the pair as the Reynolds Building and the box it came in.
Several years later, Shreve, Lamb, and Harmon were associated with Durham architect George Watts Carr in designing Durham's skyscraper, the Hill Building, which still accentuates the city's skyline. Resembling the Reynolds building, the 12-story building features a similar but more conservative stepped form, faced in limestone and finished with Art Deco detailing in marble and aluminum. It was built for Durham business leader John Sprunt Hill during the Great Depression as headquarters for his Home Savings and Trust Company. The architectural firm established by Carr has had offices in the building since its completion.
Both Shreve and Lamb obtained licenses to practice architecture in North Carolina in 1927 with certificates #237 and #238, respectively.


Add new comment
Log in or register to post comments.