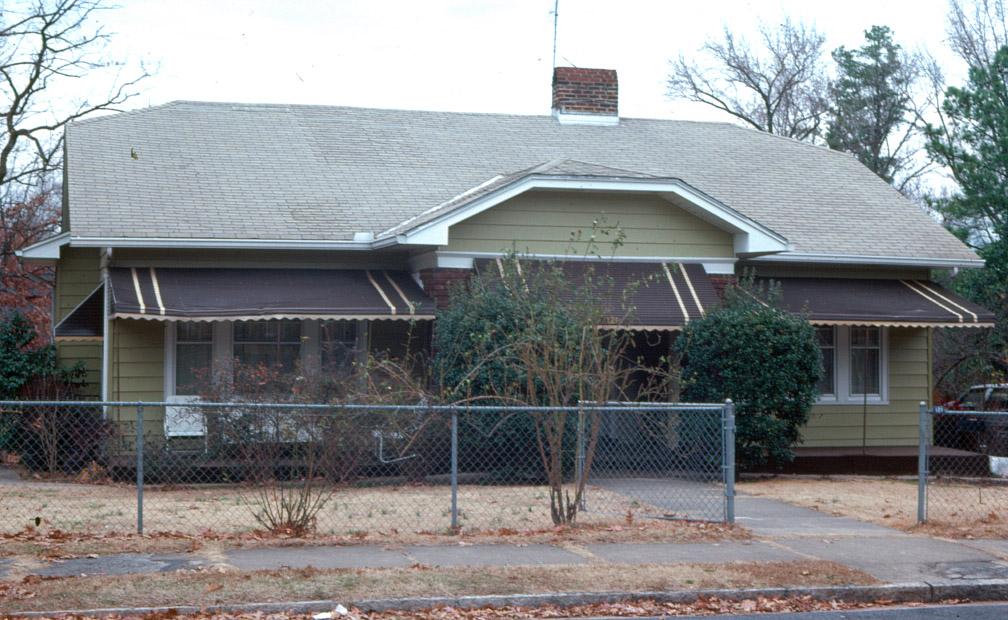36.007457, -78.892047
Cross Street
Architectural style
Construction type
National Register
Neighborhood
Use
Building Type

1981 (Old North Durham Architecture Slides, Durham County Library)
(Below in italics is from the National Register listing; not verified for accuracy by this author.)
Squat one story structure with weatherboard siding. Jerkin headed gable roof serves to imitate "thatched roof" cottage appearance. Awnings over windows gives house feeling of being all roof. Small projecting porch over front door supported by brick columns.

Add new comment
Log in or register to post comments.