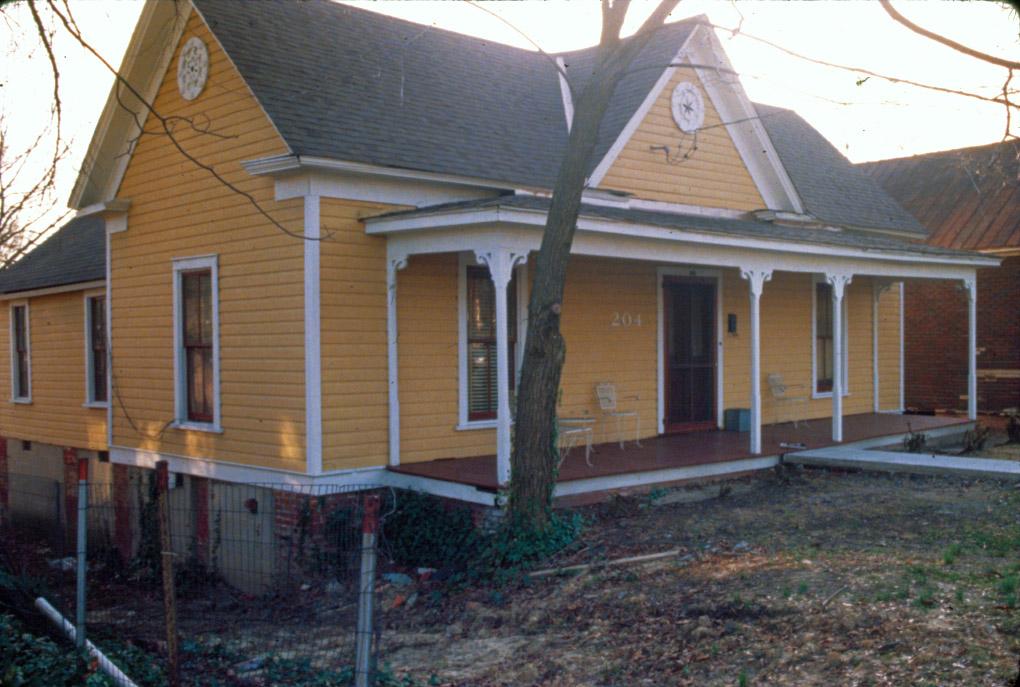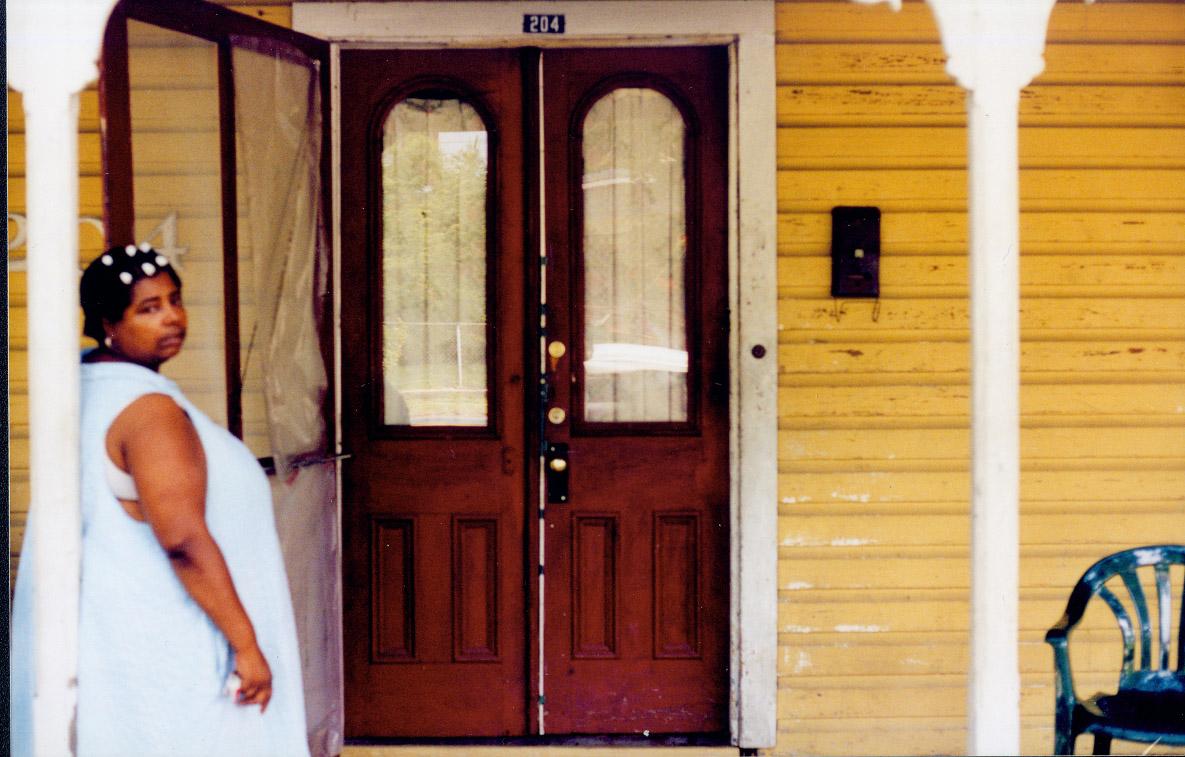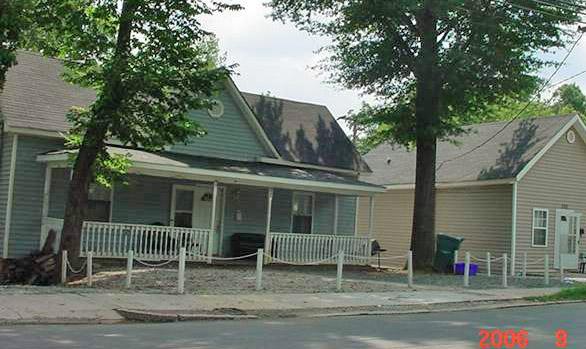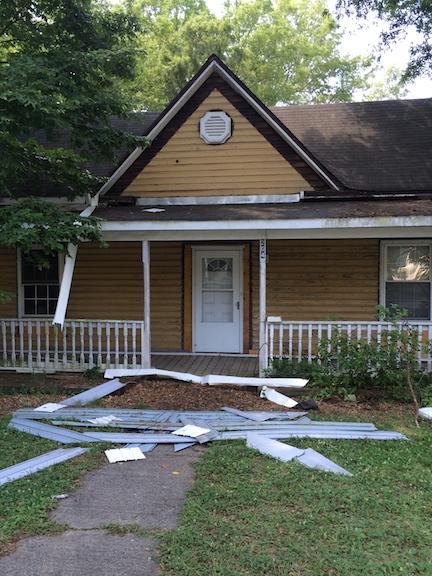Support OpenDurham.org
Preserve Durham's History with a Donation to Open Durham Today!
OpenDurham.org is dedicated to preserving and sharing the rich history of our community. Run by our parent nonprofit, Preservation Durham, the site requires routine maintenance and upgrades. We do not ask for support often (and you can check the box to "hide this message" in the future), but today, we're asking you to chip in with a donation toward annual maintenance of the site. Your support allows us to maintain this valuable resource, expand our archives, and keep the history of Durham accessible to everyone.
Every contribution, big or small, makes a difference and makes you a member of Preservation Durham. Help us keep Durham's history alive for future generations.





Comments
Submitted by John Martin on Thu, 4/10/2014 - 8:26pm
Gary Kueber's camera has saved this house!
I toured this property today with several other Old North Durham residents, the head of the non-profit that now owns the house, and an architect. They are planning to renovate the house, and judging by the "renovation" done on the house around the corner on Roxboro St., I was frankly afraid of what they might have in mind.
Much to my surprise, they had reviewed Gary's pictures, and are planning to make the house once again look like it once did. That means:
1. Remove the vinyl siding and restore the original German siding.
2. Replace the vinyl windows with new 2 over 2 wood windows like the originals.
3. Replace the Home Depot front door with wooden double doors with windows like the original.
4. Replace the gingerbread porch trim.
They will expand the footprint of the house in the rear, but windows, doors and siding will be consistent with the original. And from Trinity Ave., it will look much like it originally did.
Peter Katz of the Old North Durham Neighborhood Association deserves credit for pushing for an historically sensitive restoration. And Reinvestment Partners deserve credit for making it happen. But without Gary's pictures, no one would now have a record of what it originally looked like, and this restoration wouldn't have really been possible.
Add new comment
Log in or register to post comments.