The first city high school was built in 1906 on the site of the JL Watkins tobacco prizery, for which no picture is available. The Durham Graded School on Dandy St. (later Jackson St.) no longer could accommodate all grade levels and became the Morehead School, an elementary school, after the construction of the new city high school. Although I don't have documentation that this school was all-white, I am presuming that it was, as I know the schools were segregated after 1922.
Architect's rendering, 1906.
(Courtesy Duke Archives)
The actual building near the completion of construction, looking northeast from Morris St., 1906
(From "Images of America: Durham" by Steve Massengill)
From a postcard, after construction.
(Courtesy Durham County Library)
The school operated at this location until 1922, when a larger high school was built on the former homeplace of Brodie Duke, between Duke, Morgan, and Gregson Streets. (And, at the same time, the original Hillside High School was built on Umstead St.) With the demolition of the New Academy of Music for the Washington Duke Hotel, a new city hall was necessary, as was a new theater. Concomitant with the construction of the Durham Auditorium (now the Carolina theater) in 1926, which was grafted onto this building, the old city high school was remodeled to match the Auditorium architecture (a neoclassical design that removed the dome and original pedimented facade), and became the new city hall.
City Hall, 1940s.
(Courtesy Durham County Library)
During a city sanitation worker demonstration 02.16.48
Demonstation after the death of Martin Luther King, 04.05.68
As part of the 1950's-era Tarrant plan for 'revitalizing downtown' (yes, this has been going on a really long time), a new civic complex was to be built at Mangum and Chapel Hill Sts. It would be surrounded by plazas as part of a road configuration that would come to be known as 'the Loop'. The area just inside the Loop would be demolished for parking (and Main St. turned into a pedestrian mall.) Included in the soon-to-be parking lots were the old City Hall and the Durham Auditorium.
For once, cooler heads prevailed on a proposed demolition in Durham. The awful edifice now known as city hall was built, and the city government moved out of the building on Morris St.
Old City Hall, 1978, after the city government had decamped to parts east.
(Courtesy Durham County Library)
A multitude of visual and performing arts groups had come into being during the post-war era, each individually supporting their own particular medium. The president of the Theatre Guild called a meeting with the principals of the other groups (including The Art Guild, Civic Choral Society, Duke University Arts Council, Chamber Arts Society, and the Durham chapter of the North Carolina Symphony Society) to discuss forming an umbrella organization to provide mutual support in 1953. Their assent was the genesis of United Arts, which became Allied Arts of Durham in 1954. They moved into Harwood Hall on South Duke St. in October, 1954. After Harwood Hall was demolished in 1961, the group moved to the Foushee House, where they were headquartered until the old City Hall became available.
Arts Council, looking east, 1981
(Courtesy Robby Delius)
Along with the construction of the People's Security insurance building in 1986-87, the old city hall building was remodeled with a new, pedimented addition on the front, and some additional glass sheathing on the side.
Under construction, 1987.
(Courtesy Durham County Library)
Durham Arts 'Center' 1986.
(Courtesy Durham County Library)
The completed "Royall Center for the Arts", 1989.
(Courtesy Durham County Library)
Arts Council, 2007.
The arts council is a persistent bright spot downtown. From a land use perspective, I think they suffer a bit from a lot of dead space around them - the loop/parking deck to the north, SouthBank to the West, and some surface parking to the south. Even the Carolina Theater, to which it is attached, is oddly separated from it by the service equipment/Loop trek to the north and east, and the blank wall at the end of Manning Place.
I think this building and the Carolina Theater convey the consistent message: good things happen when you decide not to demolish buildings downtown.
10.02.10

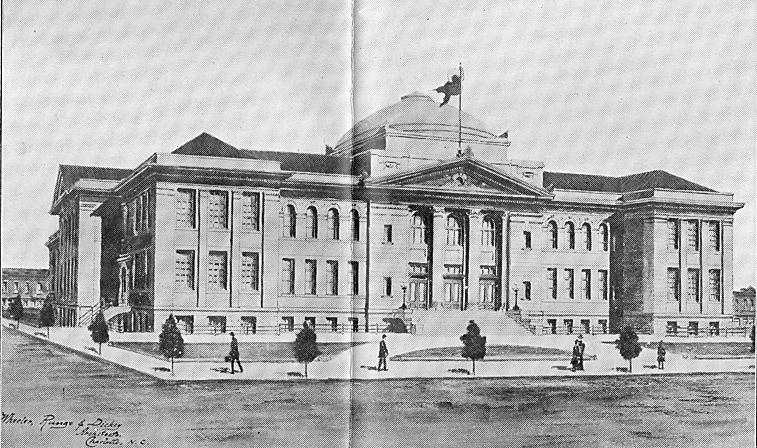
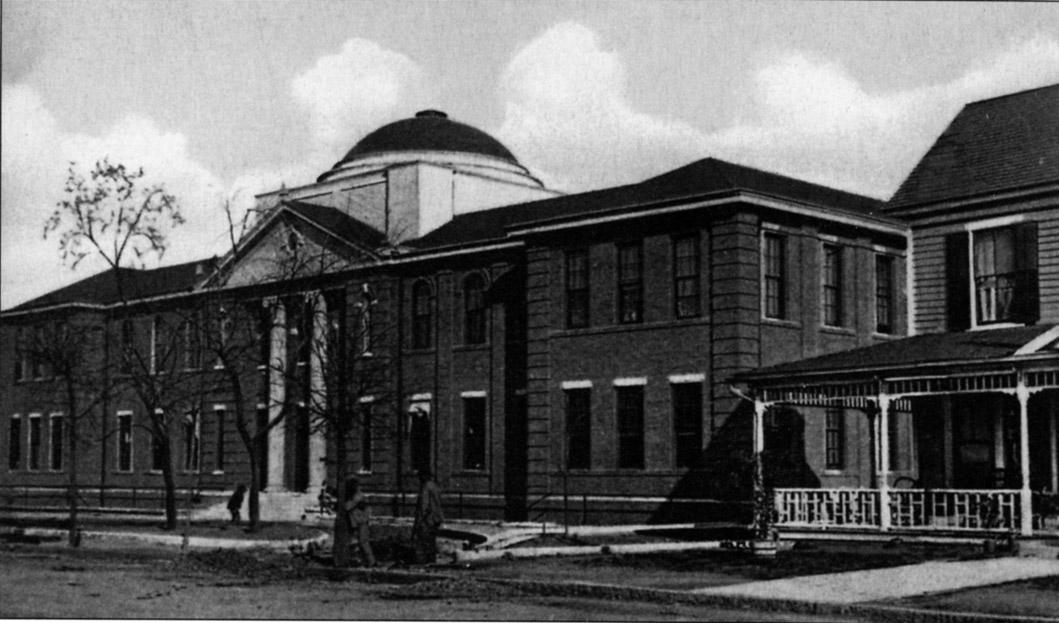
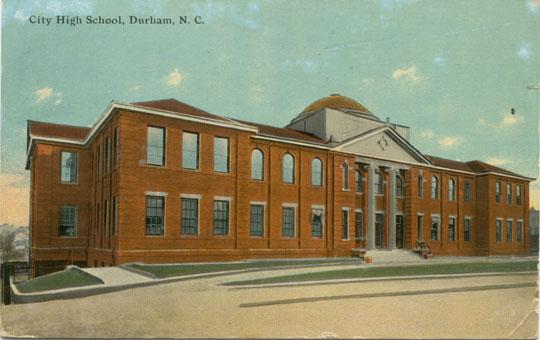
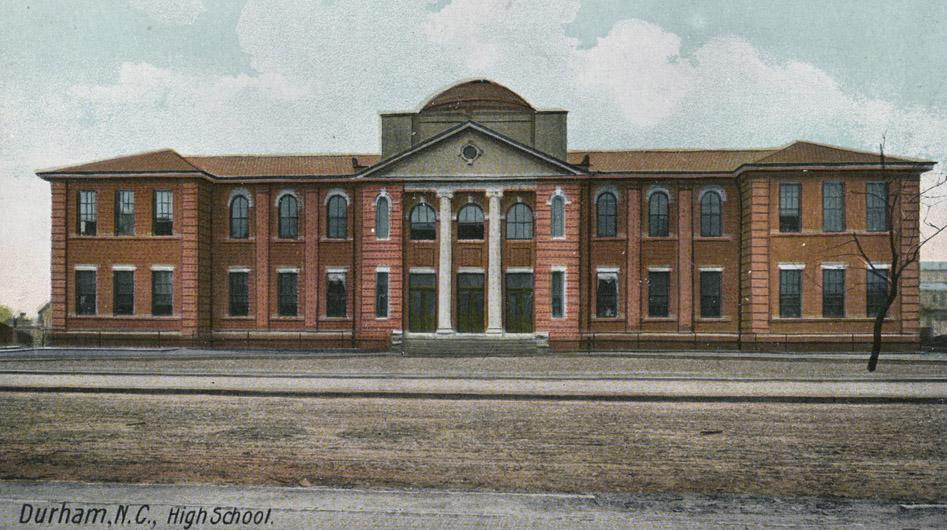
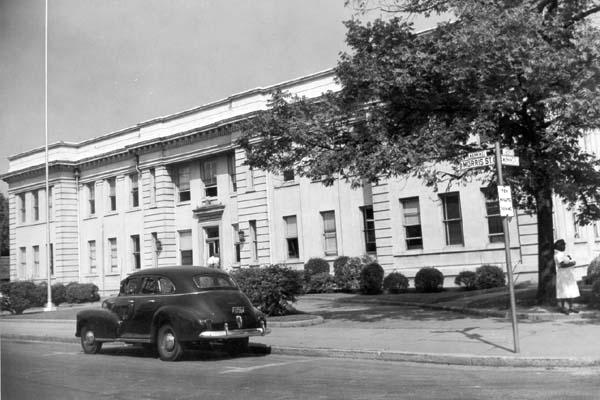
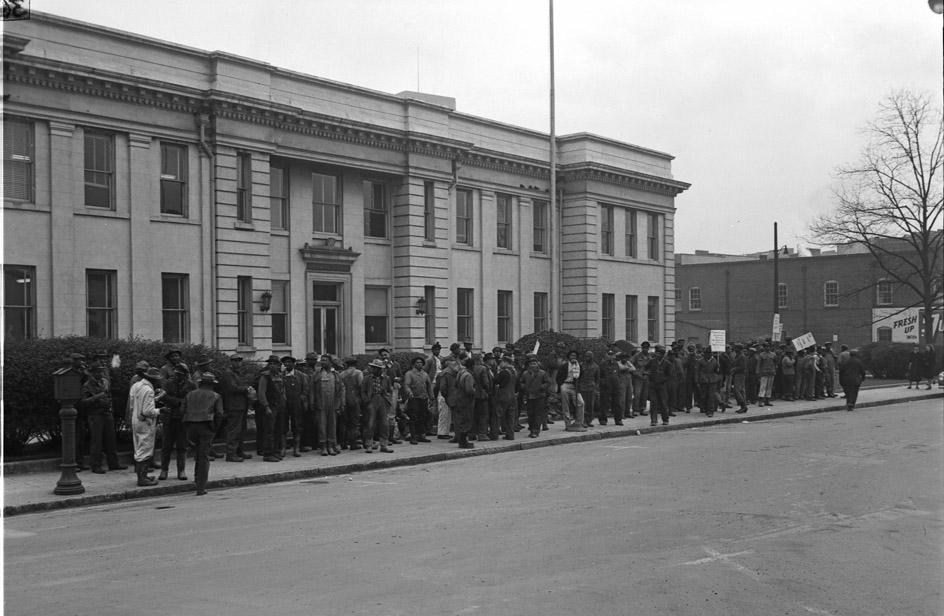
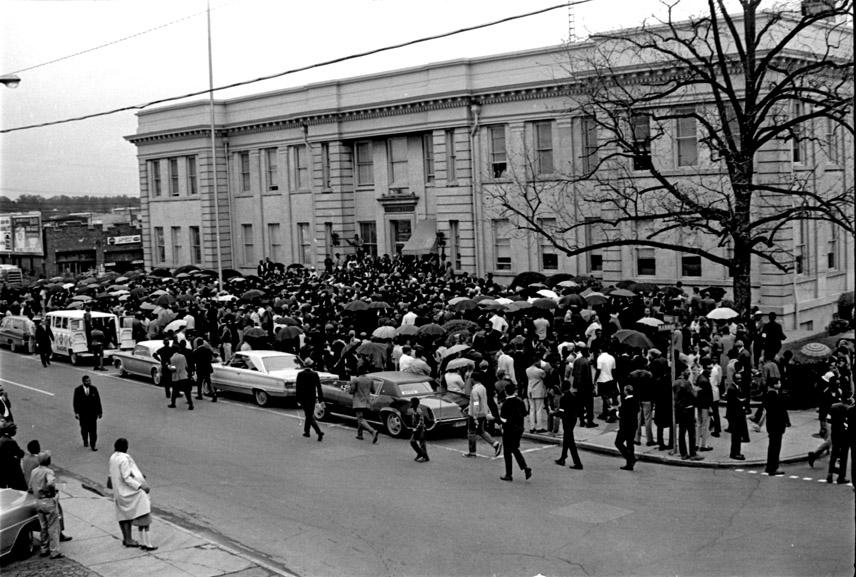
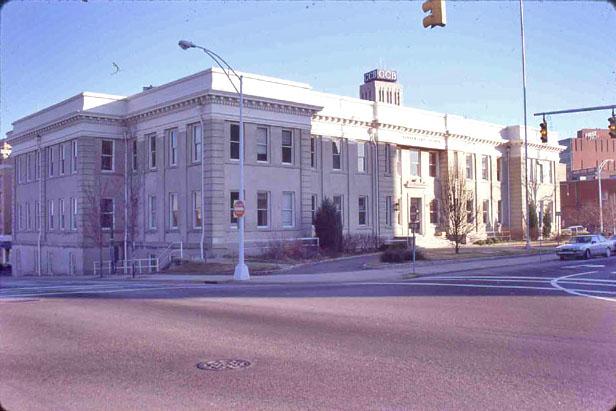
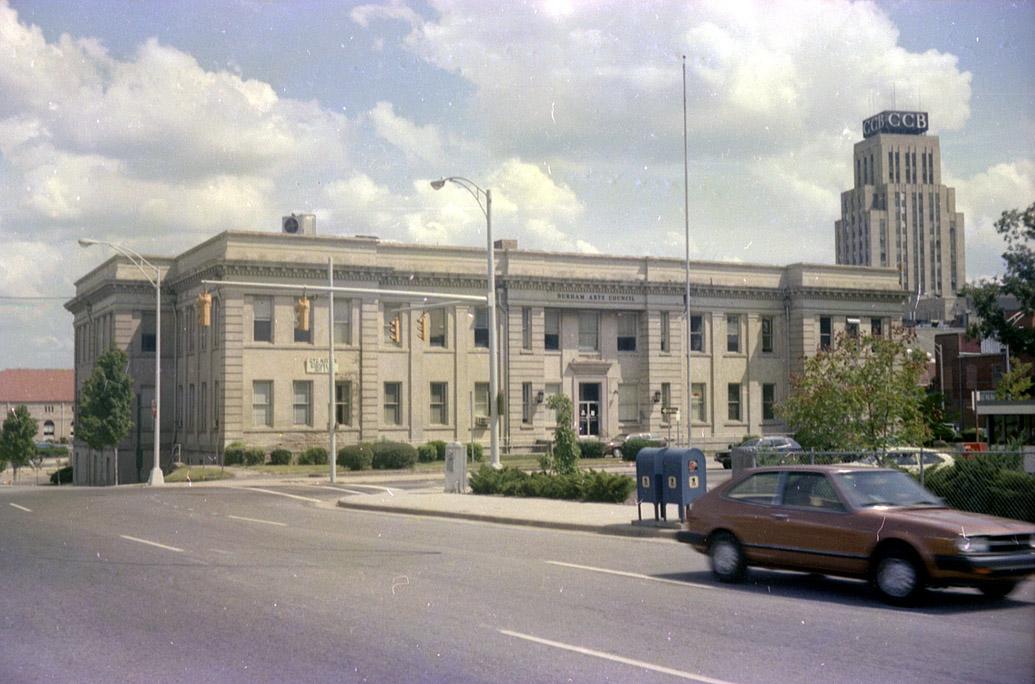
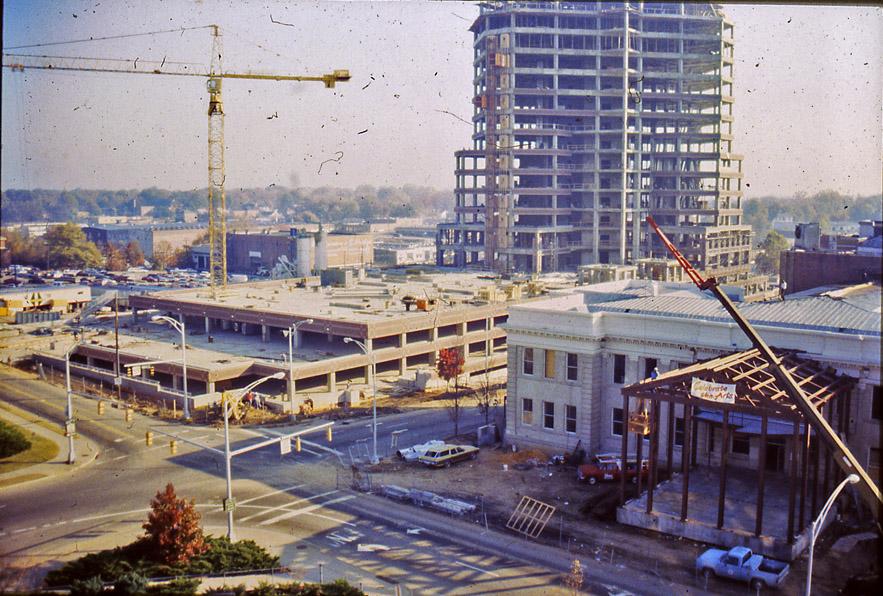
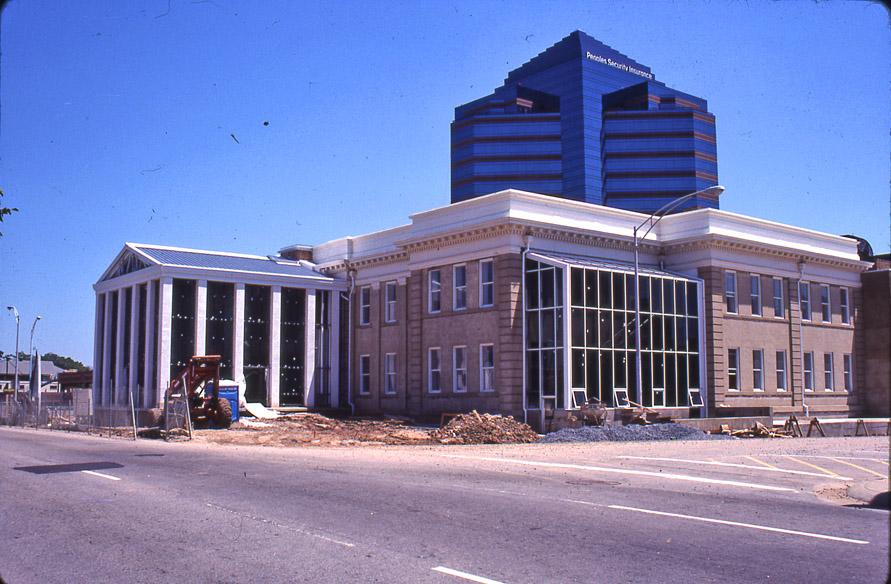
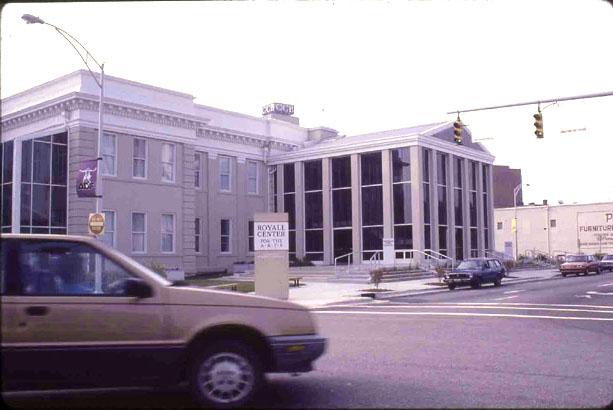
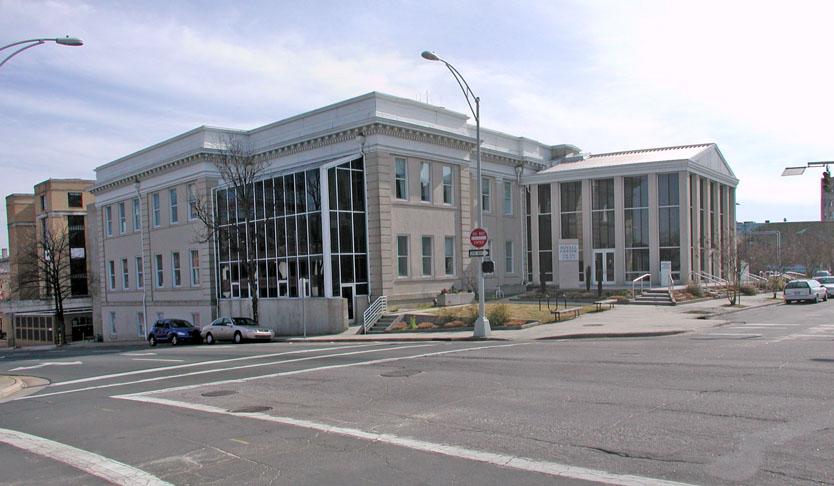
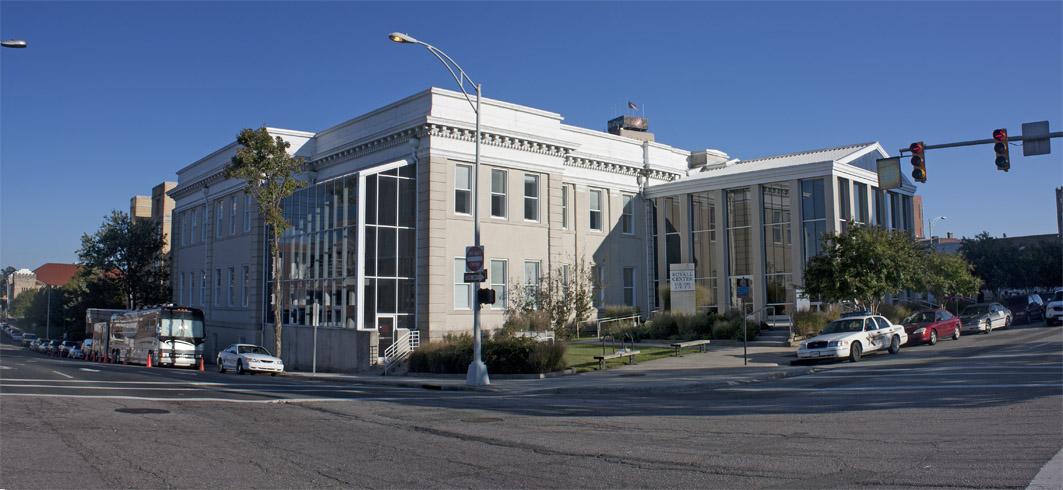

Comments
Submitted by dcrollins (not verified) on Fri, 1/19/2007 - 1:28pm
The DAC has some interesting space, but about the only time I see it is during the documentary film festival.
Ellen gave your website a nice plug in the HPSD newsletter, BTW.
Submitted by Daniel (not verified) on Fri, 1/19/2007 - 3:23pm
Thank you. I have a similar postcard of the old high school and never knew where it was. I'd assumed that it was torn down long ago, along with all the other buildings you've described on this site. I never realized that is still standing. I knew the Arts Center used to be City Hall, but didn't know that it was a high school before that.
Submitted by Gary (not verified) on Sat, 1/20/2007 - 2:00pm
dcr - They have some good exhibits and offer some really cool classes that I wish I had time to take as well. I've heard about the newsletter, but I've not seen it - glad to hear that it was a nice plug.
Daniel - glad you appreciated it. Maybe we can consider it Durham's first adaptive resuse project.
GK
Submitted by Toby (not verified) on Tue, 9/7/2010 - 2:52am
Among other organizations that use the "adaptively re-used" DAC, the Durham Children's Choir -- http://durhamchildrenschoir.org/ -- rehearses there =weekly during the school year.
I recommend going to one of their performances if you have the chance.
Submitted by vespasara (not verified) on Thu, 12/16/2010 - 3:45am
Linthicum & Linthicum, who were known for school design, claimed the Durham High School in a 1905 Manufacturers Record. I haven't seen it attributed to any other firm (except a 1920s Milburn & Heister remodel), and it fits with their other institutional work.
Add new comment
Log in or register to post comments.