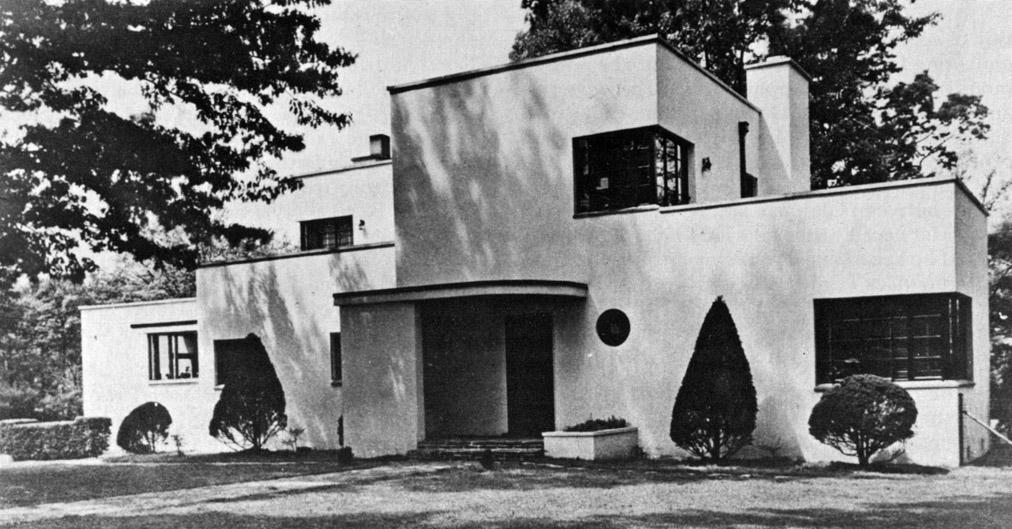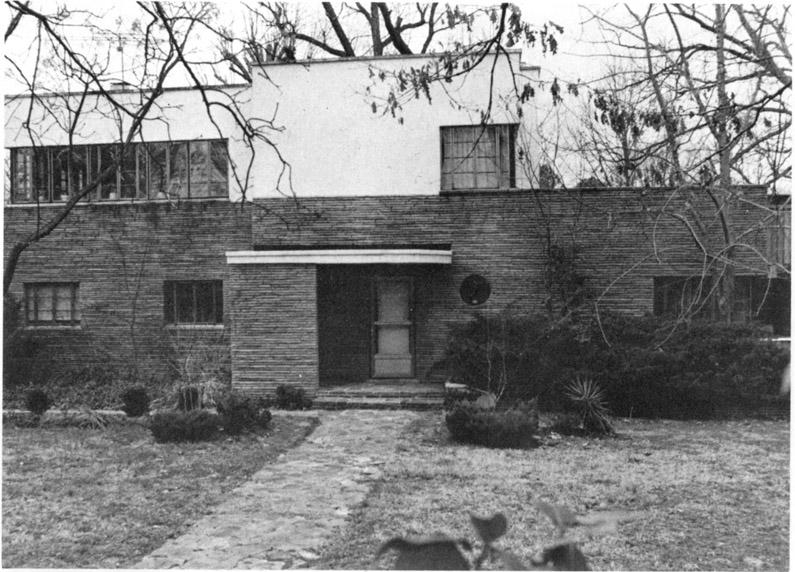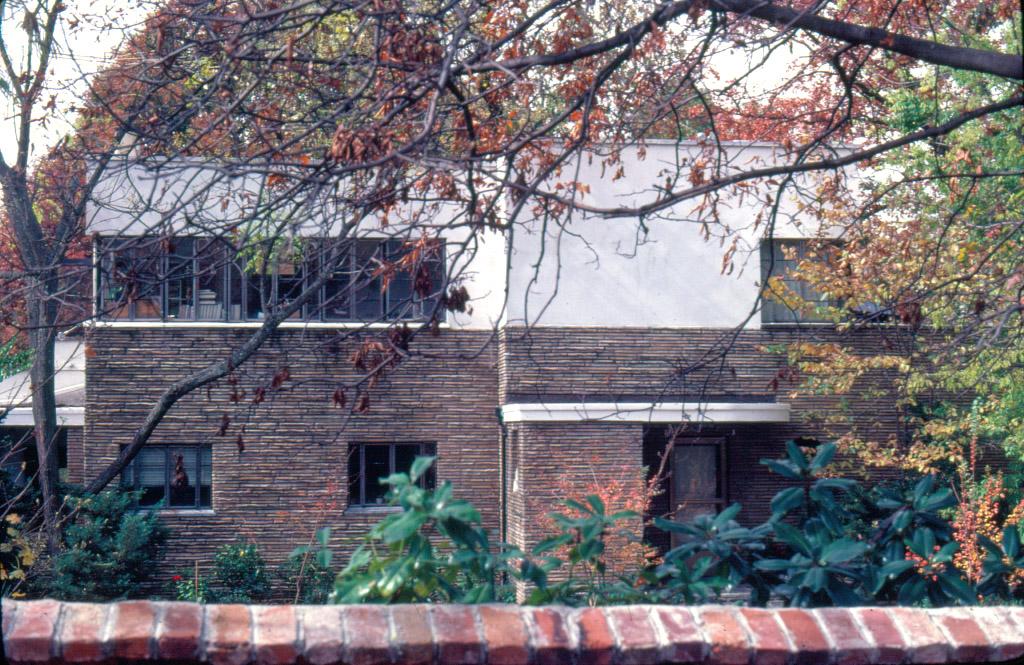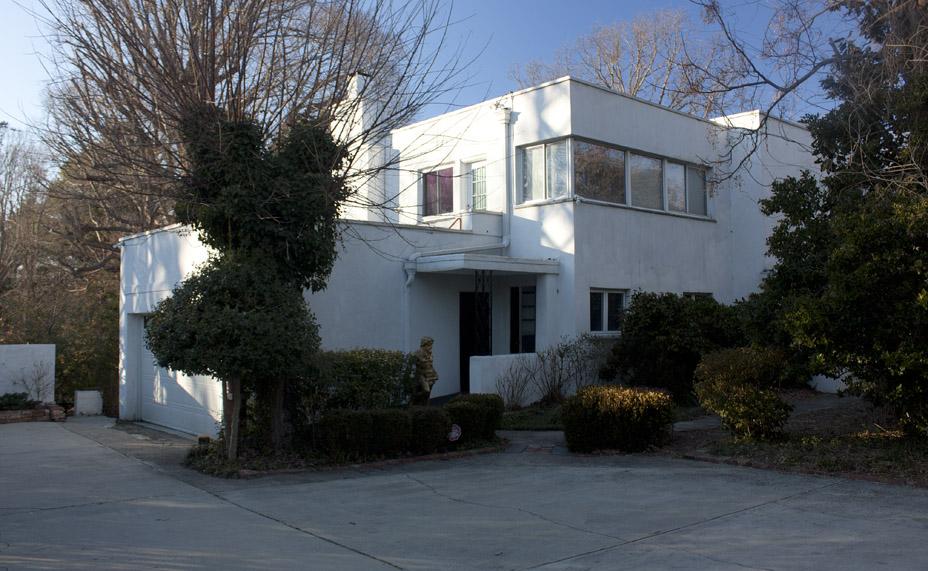1307 North Mangum, 1930s
Built on land that was originally part of the property of 1311 North Mangum Street, directly to the north, the International Style house at 1307 North Mangum Street was built by Mr. and Mrs. Howard Gamble in 1935. Mrs. Gamble's father, Richard E. Dillard, who owned 1311 North Mangum, subdivided his property and gave the southern portion to his daughter and son-in-law to build their house.
The Gambles who "took an active interest in modern art, architecture, and photography" worked with Asheville architectural firm Greene and Rogers to design the house. The house was an early example of an International Style house in the country, and particularly unique for being located in Durham - in North Carolina - in the South.
Per the historic inventory:
A celebrated novelty in Durham when built, the house integrates technology and aesthetics that combine metal, glass, and poured concrete in a design for a new open spatial vision boldly expressing the principles of the Bauhaus, the leading German school of design in the 1920s and 1930s. ... The flat, unadorned walls, which form the box-like sections of the house that truthfully reflect the floor plan, and bands of windows that often make a 90-degree turn at corners, are hallmarks of a style that was just beginning to appear in the United States in the 1930s but was never widely accepted, least so in the Southeast, for domestic architecture.
Emphasis throughout is on the horizontal. Undecorated surfaces of exterior walls and windows longer than they are tall enhance the effect of expansion along the ground. The many windows plus the frequent access to terraces on both levels increase the impression of large open spaces as the separation between indoors and outdoors is diminished. The floor plan is also unusual for its time as the communal living areas are at the rear of the house and the kitchen is at the front. A curved staircase, indirect lighting, fireplace surround of mirrors and black Belgian marble, and vivid color schemes highlight the interior.
In the decade after its construction, the house was featured in national magazines, and for many years was included in the Durham Chamber of Commerce's brochure "Points of Interest in Durham, North Carolina"
In the 1950s, the house had an unfortunate treatment with Permastone on its exterior, and slid into disrepair after conversion to a rental property.
Gamble house with a sheathing of Permastone, late 1970s.
1981 (Old North Durham Architecture Slides collection, Durham County Library)
In the late 1970s, the house was purchased by Gerard Tempest (who remodeled Fire Station #1 as an office building in the 1970s and would build "The Villa" in Chapel Hill out of parts of demolished Durham mansions.) Tempest refurbished the house in the late 1970s, adding it to the National Register in 1978.
The house remains in the Tempest family; it remains impressive on the interior, and enjoys a beautifully bucolic vista from the backyard, aided by the property's 0.66 acres and the fact that the middle of the block at the rear of the property trails back into lowlands and a powerline easement.
1307 North Mangum, 02.12.11
Find this spot on a Google Map.
36.009204,-78.893622





Comments
Submitted by Jane (not verified) on Sun, 3/27/2011 - 7:38pm
Guess the Permastone can't be removed? The things people think are improvements.
Submitted by Jessie (not verified) on Sun, 3/27/2011 - 10:13pm
I'm pretty sure this house was just in the Herald Sun as a foreclosure listing (bank, not tax) a few weeks ago.
Submitted by Lynn (not verified) on Mon, 3/28/2011 - 9:58pm
I remember this house quite well from the early 60's; my parents were friends with a family that lived there, and I played/stayed there quite a bit. Three things that impressed me as a 7-year-old; the huge wall of windows that overlooked the rear of the house (I wish they were pictured here), the master bedroom (upstairs windows to the left looking at the front of the house) was painted RED (I had never seen such an eye-popping room before), and at the time, there was a huge rectangular above-ground pool with a diving board in the backyard.
That door next to the driveway opened into the kitchen on the front of the house, and I think I remember there being stairs from the kitchen to a basement or cellar.
Thank you, Gary, for posting this; I looked for this house the last time I visited Durham, but my recollection of where it was located was somewhat vague. I thought perhaps the house had fallen victim to new-road teardown. I must have driven right by it; it used to be so much more visible from the road!
Submitted by Freddie (not verified) on Fri, 4/1/2011 - 12:33pm
WOW! Thanks for this Gary! I always wondered about this house! It's barely visible from Mangum and I actually noticed it randomly one day last year...It can be an amazing house. I love old modern architecture...it's timeless! It reminds me of Spanish Style architecture!
Submitted by Lisa (not verified) on Thu, 3/8/2012 - 4:32pm
Gary - Is this house for sale at this time March 2012? I can't find anything online about it but there is a sign out front...
Submitted by gary on Thu, 3/8/2012 - 4:35pm
Lisa -
I know it has been for sale; I don't know if it's under contract or not.
GK
Submitted by Charlene Reiss (not verified) on Sat, 7/28/2012 - 7:41pm
The house is no longer for sale -- my husband and I finally closed on it in July 2012 after six months of negotiations with Duke Energy (about an issue with the easement) and the REO bank! Renovations have begun with a new roof. Plaster and stucco, plumbing and electrical, painting and cleaning will come next. We hope to move in before the end of the year.
Submitted by gary on Sat, 7/28/2012 - 8:00pm
Congratulations Charlene! It would be wonderful if you would, in a few months, edit this post with your renovation pictures. Best of luck!
GK
Submitted by logancason on Mon, 12/4/2017 - 5:12pm
More images of the interior and the rear of the home can be seen here: http://www.ncmodernist.org/durham.htm
Add new comment
Log in or register to post comments.