Support OpenDurham.org
Preserve Durham's History with a Donation to Open Durham Today!
OpenDurham.org is dedicated to preserving and sharing the rich history of our community. Run by our parent nonprofit, Preservation Durham, the site requires routine maintenance and upgrades. We do not ask for support often (and you can check the box to "hide this message" in the future), but today, we're asking you to chip in with a donation toward annual maintenance of the site. Your support allows us to maintain this valuable resource, expand our archives, and keep the history of Durham accessible to everyone.
Every contribution, big or small, makes a difference and makes you a member of Preservation Durham. Help us keep Durham's history alive for future generations.

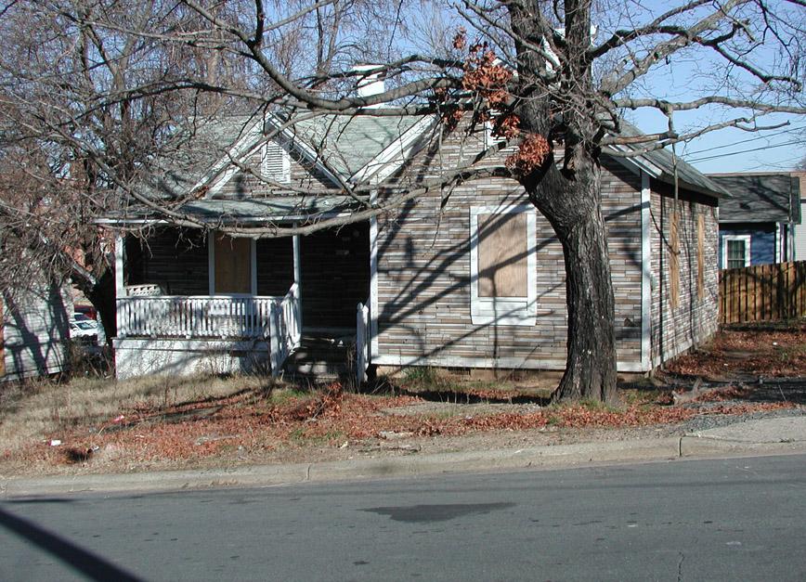
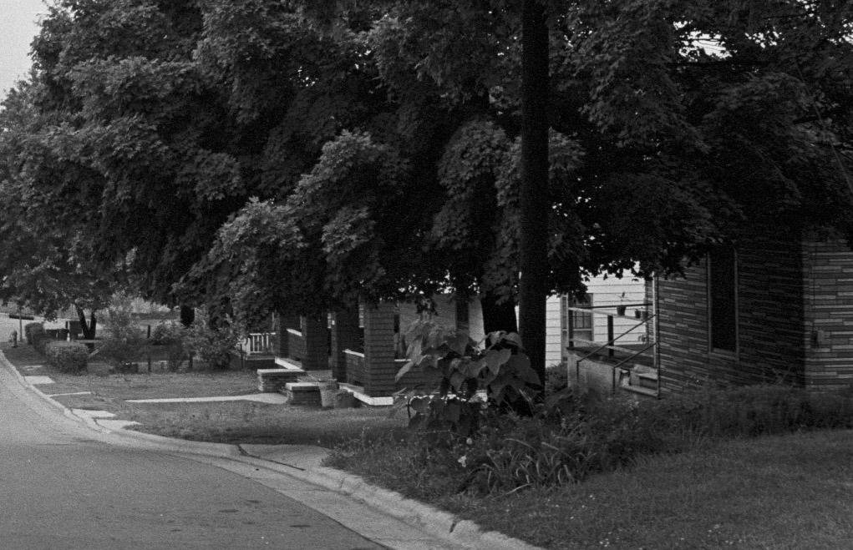
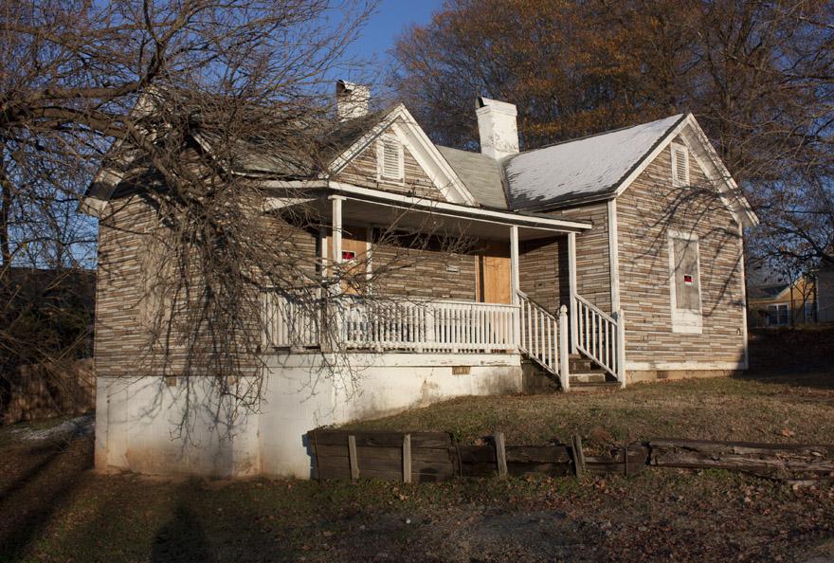
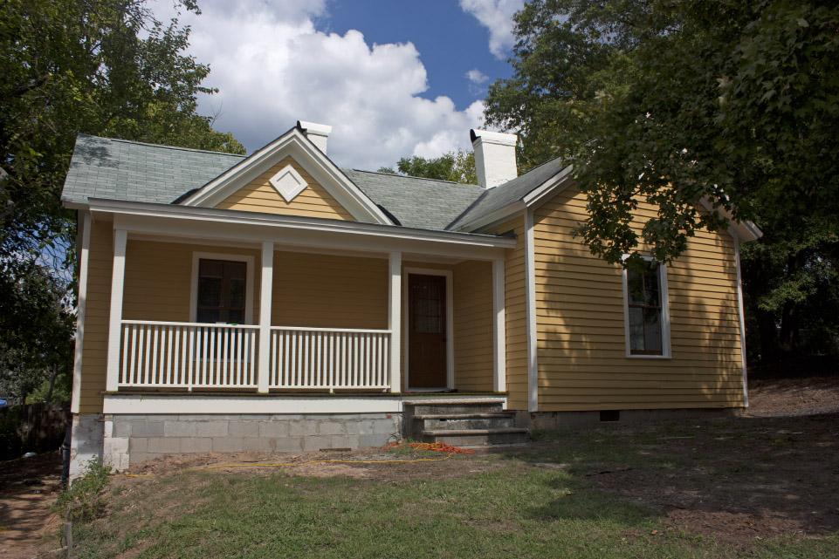
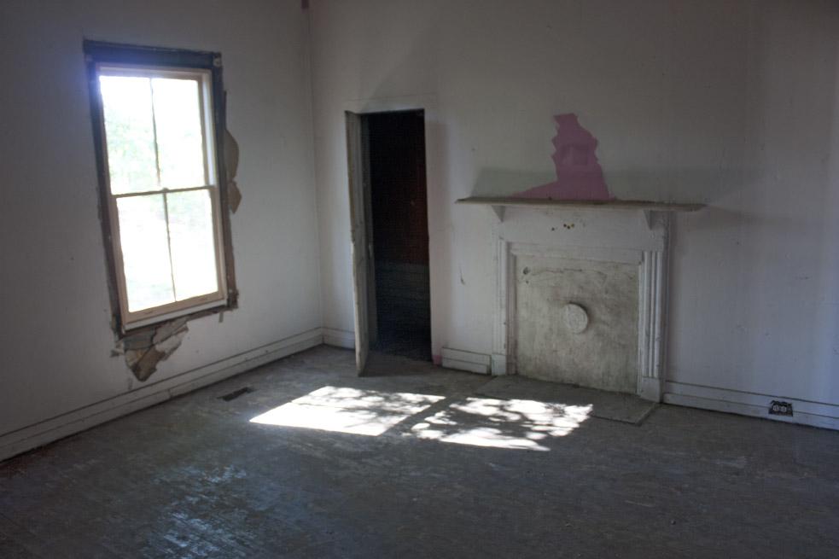
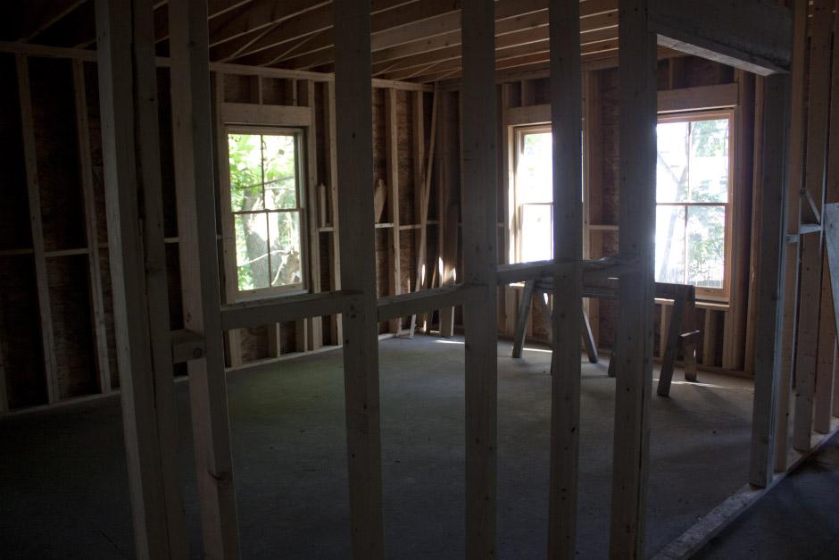
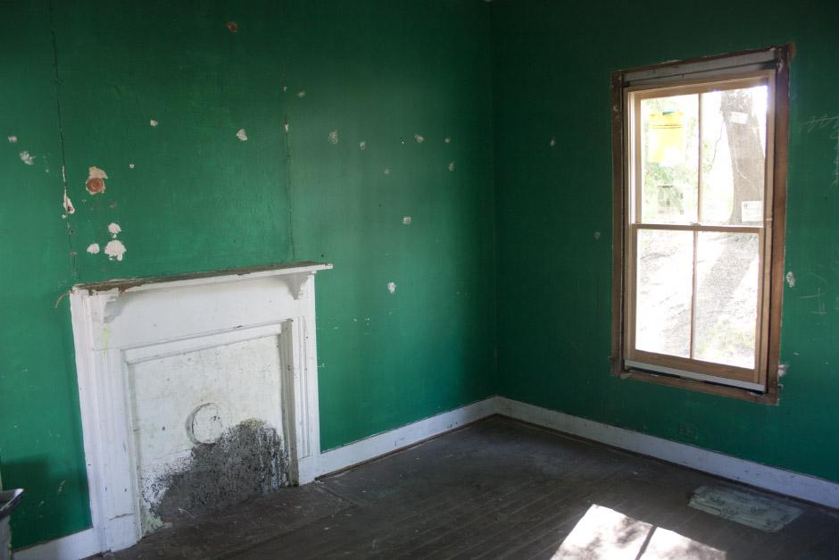
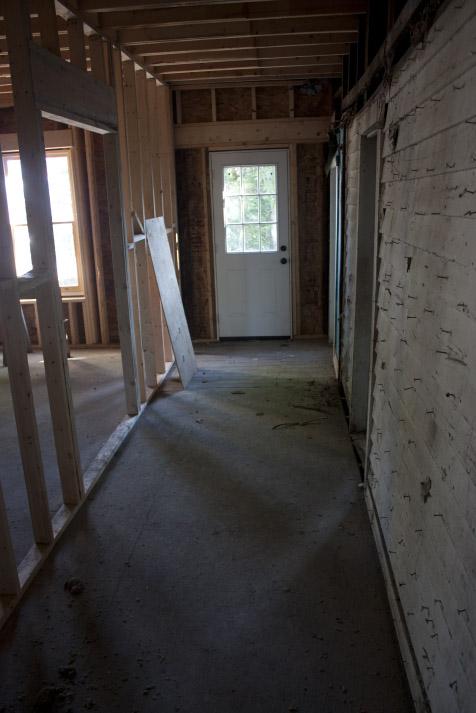
Comments
Submitted by Shannon Holman (not verified) on Sun, 4/29/2012 - 2:35pm
Gary,
do you have any shots of the interior, or a floor plan? Has the interior been gutted?
Submitted by gary on Sun, 4/29/2012 - 5:57pm
Shannon - the interior is (mostly) gutted, but original flooring, trim, mantels, etc. are intact. No bathroom or kitchen stuff, no hvac, needs full wiring. I don't have a floor plan - I can take some interior shots and post them. It's essentially 4 ~typical old house rooms (?14 x 14?) off a center hall, with one large room (addition) that we put on that is ~20 x 14 (or could be 20 x 20 if you captured the hall.) It's about 1200 sf.
Gary
Submitted by Shannon Holman (not verified) on Wed, 5/9/2012 - 1:06pm
Just saw your reply--thanks so much for taking the time to post those pics.
I'm planning a visit soon and look forward to seeing the project in person.
Add new comment
Log in or register to post comments.