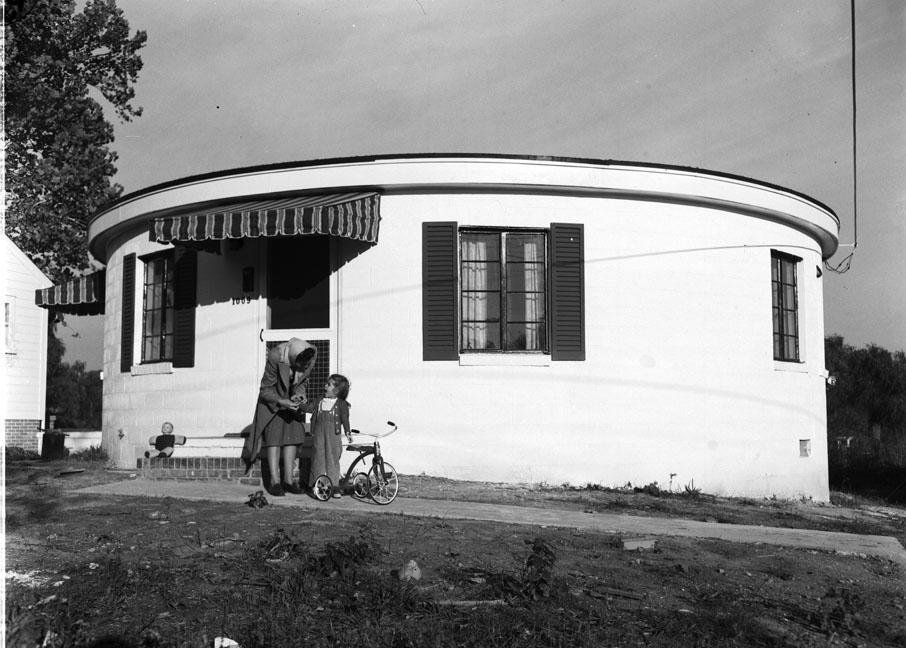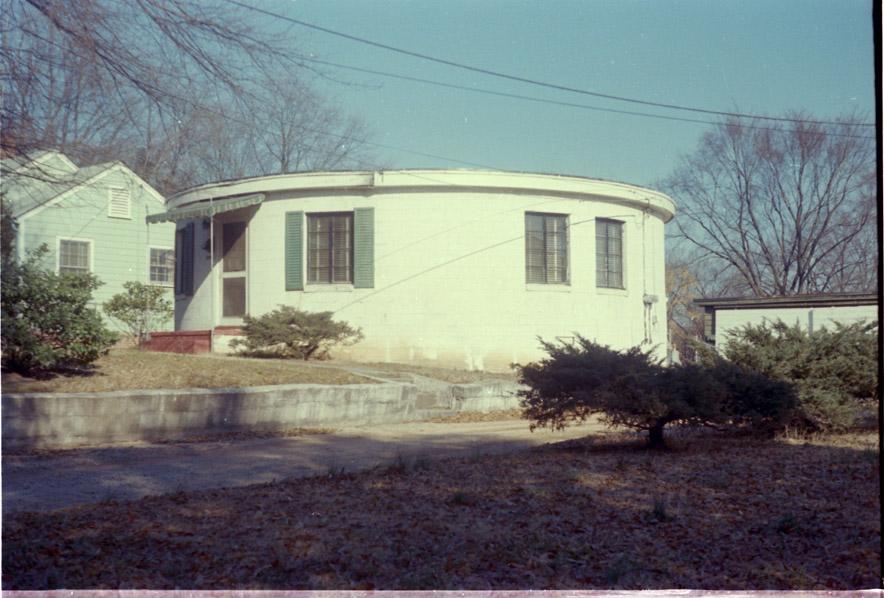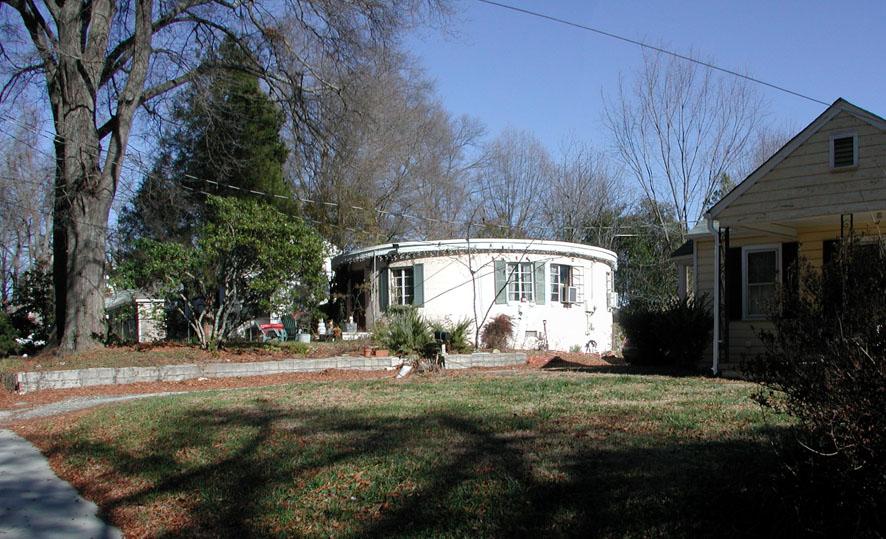Support OpenDurham.org
Preserve Durham's History with a Donation to Open Durham Today!
OpenDurham.org is dedicated to preserving and sharing the rich history of our community. Run by our parent nonprofit, Preservation Durham, the site requires routine maintenance and upgrades. We do not ask for support often (and you can check the box to "hide this message" in the future), but today, we're asking you to chip in with a donation toward annual maintenance of the site. Your support allows us to maintain this valuable resource, expand our archives, and keep the history of Durham accessible to everyone.
Every contribution, big or small, makes a difference and makes you a member of Preservation Durham. Help us keep Durham's history alive for future generations.




Comments
Submitted by Anonymous (not verified) on Fri, 1/4/2008 - 6:52am
I just don't understand the new addition; it's like trying to put the square peg in the round hole.
Submitted by orangecountync (not verified) on Fri, 1/4/2008 - 2:15pm
I agree. When I read the N&O article when it first came out, I thought the addition wouldn't be too bad; but after seeing the addition's pic in the post, it looks really innapropriate to the structure, and, well, LAME...
Submitted by sgraff (not verified) on Fri, 1/4/2008 - 3:37pm
Thanks for posting the info about these two houses. I always wondered what their story was - now I know. Too bad about that addition - really odd. Maybe they should have built on top instead, with a smaller round second story addition so that it would look like a wedding cake!
Submitted by Natalie&Harris (not verified) on Fri, 1/4/2008 - 4:10pm
From what I understand it is exceptionally more expensive to build up than to build out.
I'm sure my friendship with Bruce biases me, but I am happy that the house is being added to in a way that increases its functionality (art studio) instead of being torn down, left to rot, or just appreciated from the street but unused.
Submitted by Brave Sir Robin (not verified) on Fri, 1/4/2008 - 6:51pm
that addition looks great, the main house just needs some crenellations and arrow loops. durham needs a nice keep.
Submitted by Gary (not verified) on Fri, 1/4/2008 - 9:09pm
BSR
It is good to have somewhere fortified that you can bravely run away to.
GK
Submitted by Anonymous (not verified) on Sat, 1/5/2008 - 2:58pm
I understand the desire to put an addition on a small house, but what is being built in no way relates to the original structure. I am not suggesting another round building connected to the original, but I wish someone would have applied some creativity when designing an addition to this sweet house.
Submitted by jdm (not verified) on Sat, 1/5/2008 - 7:13pm
I rather like the look of the addition, actually. I haven't been by lately to look at it though, so I'll reserve judgment until then.
The Oxford American had an article about the round houses a few years ago. I'm going to try to dig it up, but haven't been able to put my hands on it yet. (I think it was in issue 51, the "Southern art and architecture issue" if anyone has a copy.)
I remember the article talking about how they were pretty much built on a whim, which I found interesting. It also said that they leaked rather badly, which I suppose isn't surprising.
Thanks for another good post, and keep up the great work!
Submitted by Lenore (not verified) on Sat, 1/5/2008 - 9:08pm
You wouldn't believe how excited I would get about being driven past these houses when I was a little kid.
Submitted by Sequoya (not verified) on Sat, 1/5/2008 - 10:33pm
I always wondered what it looks like inside. This is one of the most unique structures in Durham.
Submitted by Anonymous (not verified) on Sun, 1/6/2008 - 10:28am
i as well remember being driven past those round houses when I was a kid. Even today when we go past them I tell my son " look at the round houses" The houses have always fasinated me
Submitted by Valerie (not verified) on Mon, 1/7/2008 - 6:44am
"You wouldn't believe how excited I would get about being driven past these houses when I was a little kid"
I hope mine echo that years from now! :)
The addition does not look bad when viewed more from the side. It might be improved with balance, maybe with three more square wings to the front and sides. They should have gotten both though and connected them.
Submitted by catherine (not verified) on Tue, 1/8/2008 - 3:18am
as the owner of the round house which remains round, i dream of adding layers onto the house, just as sgraff said. i would want to put a bride and groom (or a groom and groom or a bride and a bride) on the top. also, i have always wanted to put the big plastic light-up candles on the top for christmas and put 'happy birthday jesus' somewhere. as i have not found the candles, i have settled for an array of lights on the trees, as many of you have probably seen.
i too remember the round houses as we would drive by on the way to brightleaf when i was little. i love when people ask what they are like inside; i tend to say, 'round.'
Submitted by catherine (not verified) on Tue, 1/8/2008 - 3:23am
oh, & one more thing. someone told me that the houses were built to actually hold water on the roof which was supposed to help keep them cool in the summer. shock of shocks, this lead to much leaking and cracks.
Submitted by Gary (not verified) on Tue, 1/8/2008 - 12:16pm
catherine
Thanks for stopping by and adding your owner's perspective; I'll keep an eye out for the big candles! (Or an assortment of big brides and grooms.)
GK
Submitted by Anonymous (not verified) on Tue, 1/8/2008 - 8:40pm
I join the others confused about the add-on of the right round house.
The choice of sticking boxes onto it instead of, say, raising the top with a classic yurt-style roof, seems surprising since a yurt-style roof would lend itself quite nicely to studio space.
There's something similar going on at the corner of Archdale (kind of MLK) and Dixon...it's called "The Ark," I think (I'm driving when I see the sign) and it's "expandable." Does anyone know what that's about?
Submitted by bruce (not verified) on Thu, 1/10/2008 - 7:51pm
I suppose I ought to weigh in here, being the one responsible for the renovations & addition to the little round house at 1013 S. Duke.
Rest assured that when we're done, the original round house will remain largely intact and will look pretty much the same as it always did when you drive or walk by. The addition is surprisingly inconspicuous from most angles. The pic in the original post was apparently taken with a telephoto lens from way over on the hill in Orchard Park. From the street you can hardly see it. Just drive by the place sometime and you'll see what I mean.
I am sensitive to the historic nature of the round house and am striving to maintain its modernist character. I love modern architecture and am all for preservation. At the same time, I need to be practical about it so I can live and work there.
Why a square addition? Well, a small round house (it's only about 900 sqft) is even more impractical than you might think. Just getting a workable kitchen design was very challenging, to say the least. Furnishing and actually using the space will also require some ingenuity. Catherine has managed to pull it off quite nicely (Hi, Catherine!), so I know it's not impossible. Still, I need a sizable studio space in which to work, with some flat walls in it, and I thought a square would make more sense esthetically than a rectangle. Connecting that square to the circle gives me a good sized living room on the inside and a way to unite the structures on the outside.
Adding anything new to a (nearly) unique structure like this is a balancing act. It has to look like it belongs there even though it's obviously newer and different. I'll grant that right now it doesn't look quite right, but please don't judge the place by the picture in the post. We're not done yet. Once the siding is installed on the addition and the whole exterior is painted, I believe the completed project will be decidedly more pleasing to the eye.
The original round house is emphatically horizontal (single story, flat roof) and is very mid-century Modern in design. The finish details on the 21st-century addition will emphasize its verticality to provide clear contrast, while the color scheme will (one hopes) unify the whole. If the result turns out to be lame after all, well, that will be my fault, but I ask that you reserve judgment until it's actually finished.
The brief 2-page article that appeared in The Oxford American was in Issue 48, by the way. I'd be glad to make a copy of it for anyone who wants one.
And yes, everyone seems to be curious about what the round house is like on the inside. The walls are indeed just as curved inside as they are outside. In fact, those outside walls are constructed with curved cinder blocks, not just standard blocks arranged in a circle. God only knows where they got blocks with a 36' radius on them. I think they must have had them specially made for the project. The original interior walls are also made with cinder blocks; they extend all the way down from the roof into the crawlspace onto their own footers. So each room, including the closets, had to have its own separate flooring system. Weird! The bathroom is the only rectangular room in the place. All the others have curved outside walls and straight interior walls at odd angles. Whimsical, interesting, and (as I said) rather impractical. I expect living there to be something of an adventure.
Thanks for all the comments, and thanks, Gary, for the original post. I'm glad to see people are so interested and genuinely care about the place and what happens to it.
Submitted by JDC (not verified) on Fri, 1/11/2008 - 2:02am
I've been inside the round house with the addition (pre-addition). Some pretty odd-shaped rooms in there. Almost made an offer on it in fact, until the seller dramatically increased his asking price.
Submitted by Anonymous (not verified) on Sat, 1/12/2008 - 12:36am
The addition looks absolutely fine. It contrasts nicely with the round house and makes it even more interesting. I think people should be more concerned aboust some of the really tasteless additions and renovations around Durham, such as the synthetic stucco disaster that is taking place across the street from the new Trinity Lofts.
Submitted by jc (not verified) on Mon, 1/28/2008 - 5:42pm
Should have just put one of these on top...
Futuro House
Submitted by Anonymous (not verified) on Fri, 2/15/2008 - 4:19am
I admire the sentiment of those who would see it done differently. Let them take up amongst themselves a collection to donate toward having it done as they prefer.
What? They have no such interest? Ah, well, in that case, I suspect you may correctly assume that my reply would run along the lines of, "Talk is cheap and opinions, cheaper, if you won't put your money where your mouth is, set your opinions out for the sweeper."
Submitted by CRDavis (not verified) on Sat, 3/1/2008 - 7:10pm
I think my father, Archie R. Davis, would have gotten a huge kick out of the addition. In all honesty, these were not his favorite pieces of work but he enjoyed that fact that folks always commented on them. I know that he would be very amused at the attention they are getting today.
Submitted by Sandra (not verified) on Sun, 8/10/2008 - 11:26pm
My parents bought this house just as it was being finished. They, my sister and I lived there until my sister and I became adults and moved away, and my mom continued to live there until my dad passed away. My sister, my mom and I went to see it in June and it was so wonderful to know that it was taken care of!!! I would hate to think of it being torn down. I LOVE THIS HOUSE!!! It's a part of my life and I am thankful its still there even with the addition, which I must say looks very nice. The old part of the house is still there with a few changes, but nice changes! The old door is even still there. THANKS BRUCE.
Submitted by CarphoneO on Sun, 7/6/2014 - 11:28pm
The round house is for sale!
Submitted by Lark (not verified) on Tue, 11/4/2014 - 6:36pm
Boy, did that home sell quickly! It's already off the market. I called to inquire about the property after finding it in a Vice Magazine article. I was excited to learn that it was for sale. The following day when I finally reached the realtor, she had informed that it had sold! I'm glad the home has found new owners and will be curious to see what they decide to do with the property.
Add new comment
Log in or register to post comments.