Support OpenDurham.org
Preserve Durham's History with a Donation to Open Durham Today!
OpenDurham.org is dedicated to preserving and sharing the rich history of our community. Run by our parent nonprofit, Preservation Durham, the site requires routine maintenance and upgrades. We do not ask for support often (and you can check the box to "hide this message" in the future), but today, we're asking you to chip in with a donation toward annual maintenance of the site. Your support allows us to maintain this valuable resource, expand our archives, and keep the history of Durham accessible to everyone.
Every contribution, big or small, makes a difference and makes you a member of Preservation Durham. Help us keep Durham's history alive for future generations.

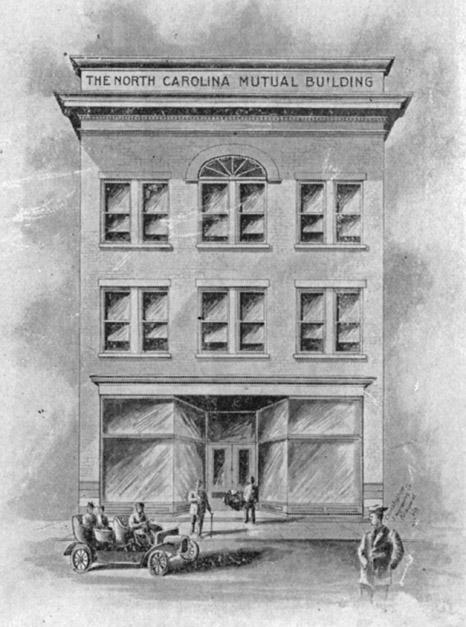
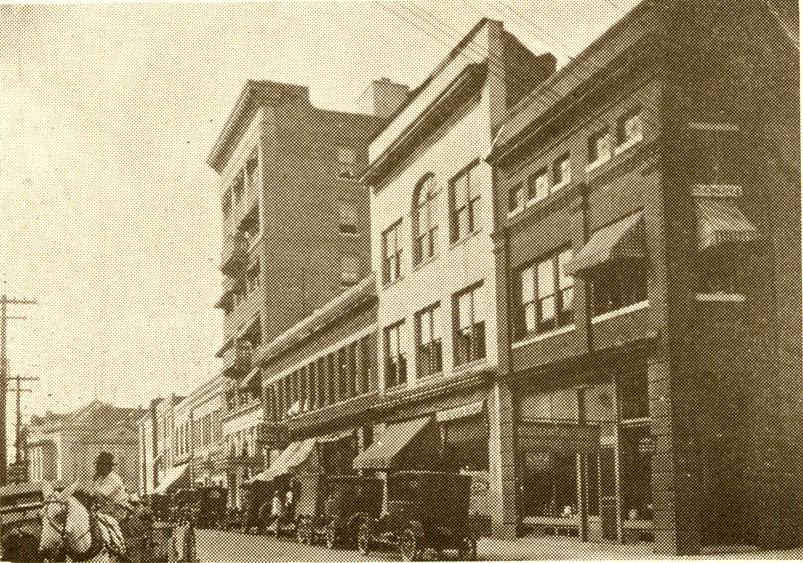
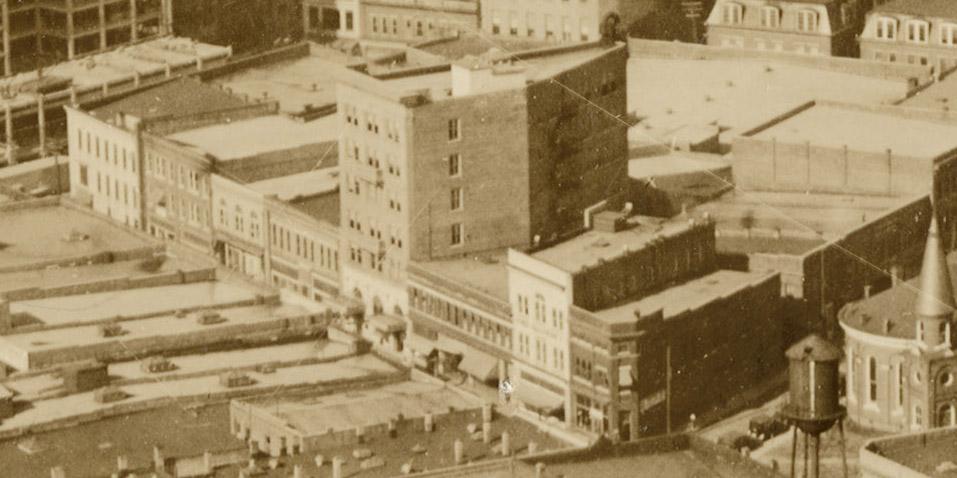
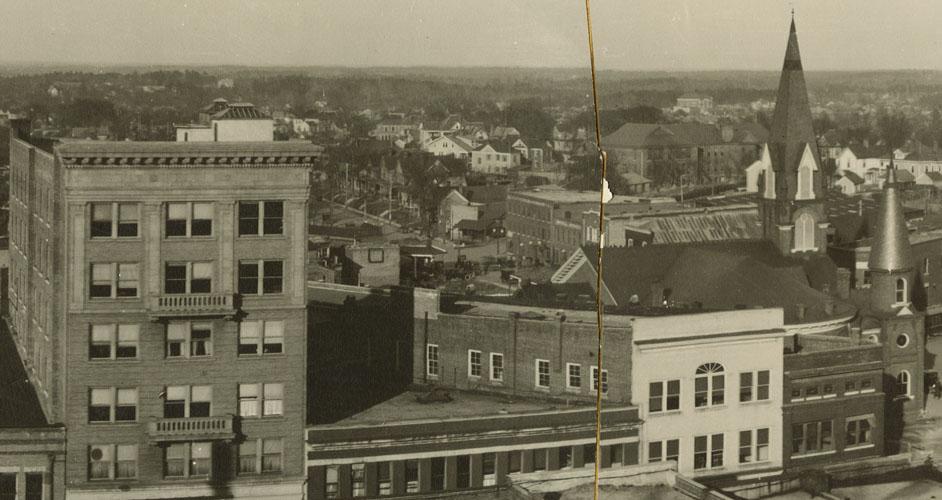
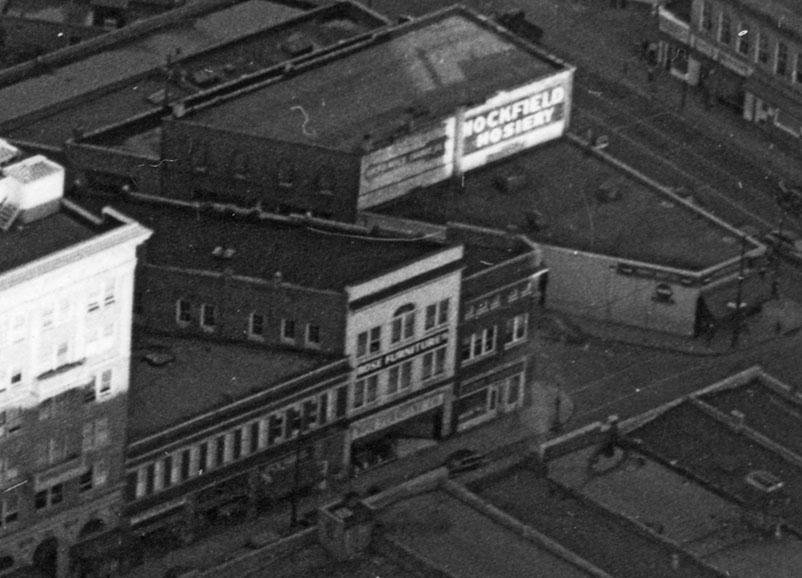
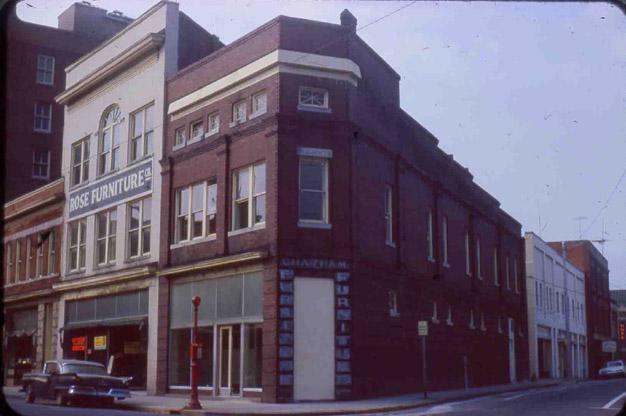
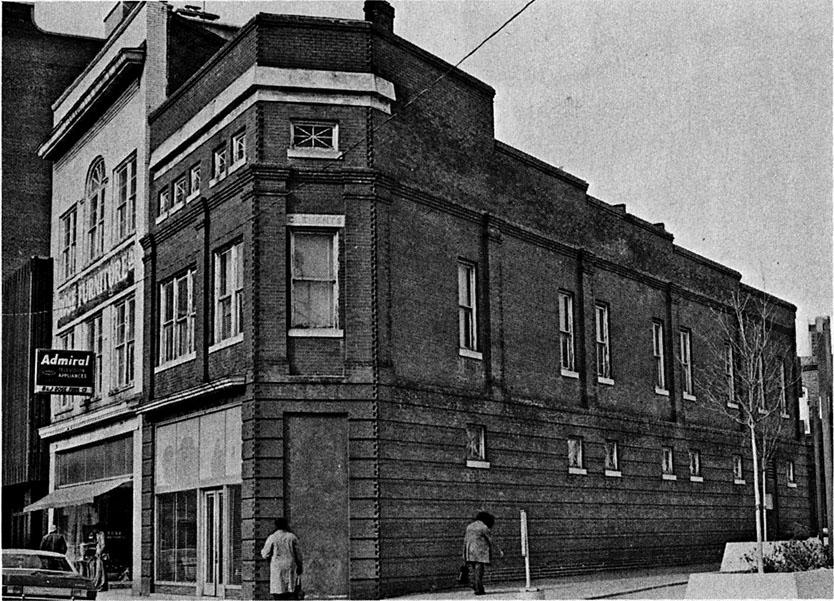
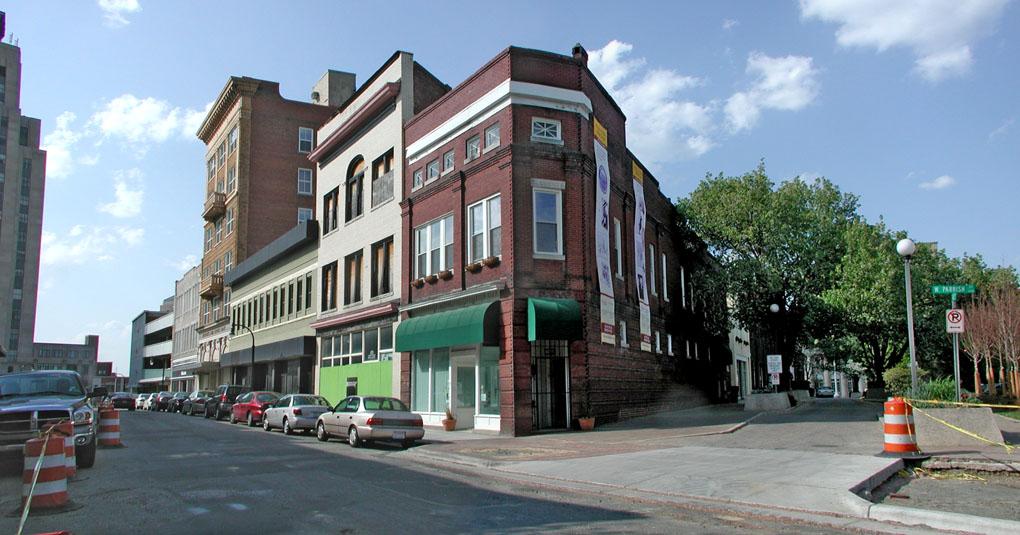
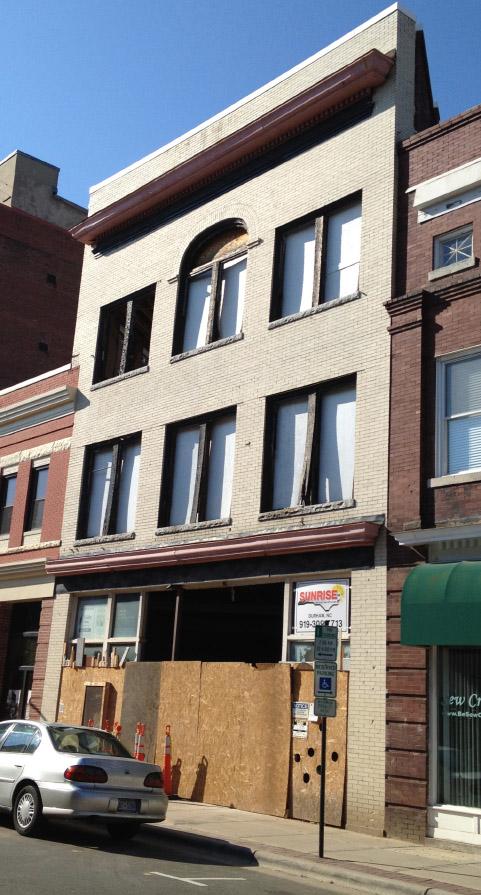
Comments
Submitted by Andrew (not verified) on Wed, 4/25/2007 - 4:44pm
I always wondered if the corner building had any connection to Howard Clement's family, but probably not, considering the "s" on the end of the building's name?
--ASE.
Submitted by Carey (not verified) on Wed, 4/25/2007 - 5:08pm
I look forward to the day, hopefully, when the City agrees to tear down their parking deck and allow for redevelopment on the site along Chapel Hill, Mangum, Parrish and Orange Streets. What a beautiful terminating vista the post office provides at the end of Orange Street - if only they would cut back those scraggly looking trees.
Submitted by Gary (not verified) on Wed, 4/25/2007 - 5:54pm
Andrew -
Well, the historic inventory calls Clements "a white businessman", so conclude what you will from that.
Carey -
Agreed - the triangle between Orange, CH, and Mangum has, in my mind, some of the best urban space-creation potential downtown. I think you'll enjoy a picture I am going to post tomorrow which shows that terminating vista.
GK
Submitted by Joe (not verified) on Wed, 4/25/2007 - 7:57pm
Those non-orthogonal buildings and streets are refreshing to the eye. Having everything square just gets boring after a while.
Submitted by Toby (not verified) on Tue, 6/28/2011 - 2:00am
Correction to my previous comment: the building under renovation is NOT 106 W. Parrish, but 108-114. The second floor facade (currently painted a light green) appears unaffected. Sorry for any confusion. I am still looking for information about what will happen with the first floor facade.
Submitted by Toby (not verified) on Thu, 12/22/2011 - 12:36am
The Herald-Sun newspaper reported that the Durham City Council approved an economic development grant to support the renovation of this building:
"The largest of the grants, for $75,000, would go to Bullocity LLC, a company operated by Stacey Jasper and Aaron Averill. They intend to spend $726,850 to renovate 106 W. Parrish St., which has been vacant for more than 10 years and can’t be renovated solely with private capital because the renovation cost exceeds the building’s market value. A bank loan would cover the difference between the city’s contribution and the city grant. Jasper and Averill told city officials they intend to convert the buildings’ two lower floors into commercial space and the third floor into residences."
http://heraldsun.com/view/full_story/16837884/article-City-approves-fou…-?
Submitted by Toby (not verified) on Tue, 6/28/2011 - 2:00am
I noticed yesterday that the facade of (I believe) 106 W. Parrish has been stripped, apparently in preparation for renovations. I asked one of the men working on the demo crew about what will be done with the front face of the building, but he didn't know. Does anyone out there in ED-land have an insight here? I really hope the brick facade will be restored. Toby
Submitted by Aaron (not verified) on Sun, 2/5/2012 - 11:37pm
You can read more about the 106 West Parrish renovation at our website:
http://www.bullocity.us/
The renovation is scheduled to be completed August 2012.
Submitted by Aaron (not verified) on Tue, 7/12/2011 - 2:00am
Yes renovation is happening next door, however 106 W. Parrish is under contract with plans for a historical renovation: http://www.bullocity.us/tag/106wparrish/
Add new comment
Log in or register to post comments.