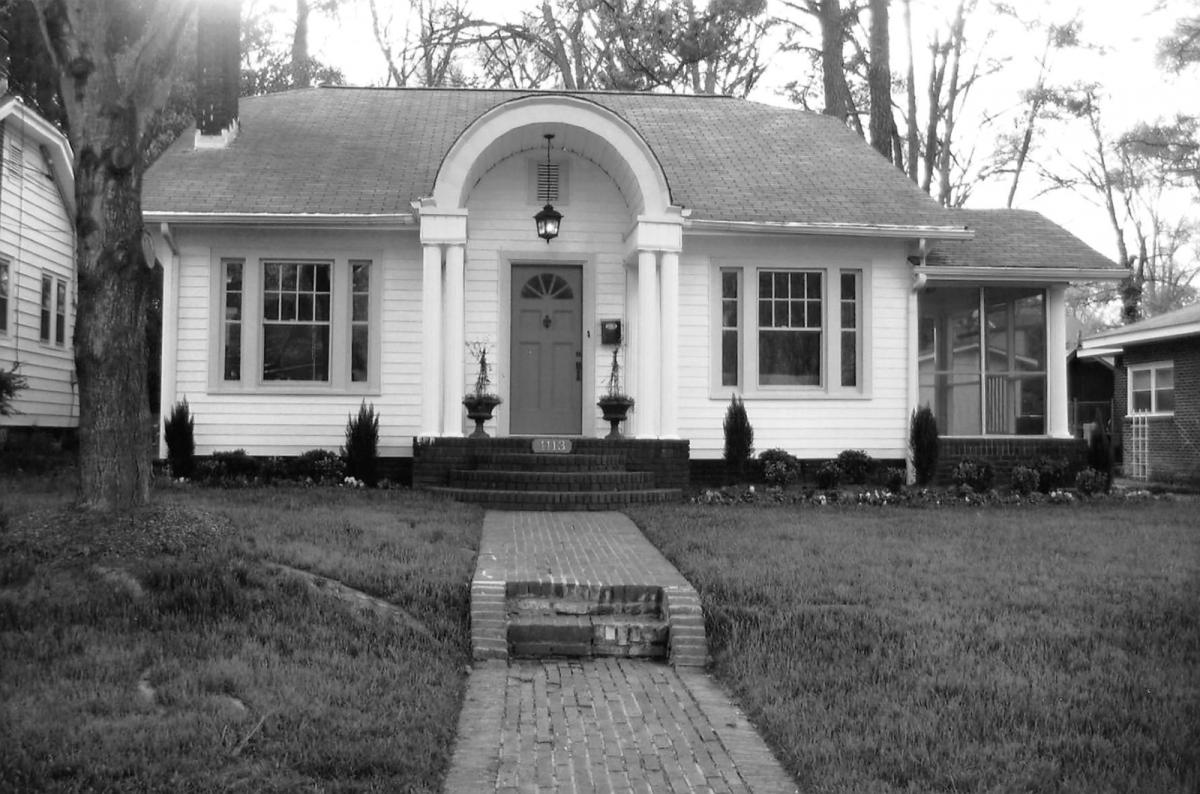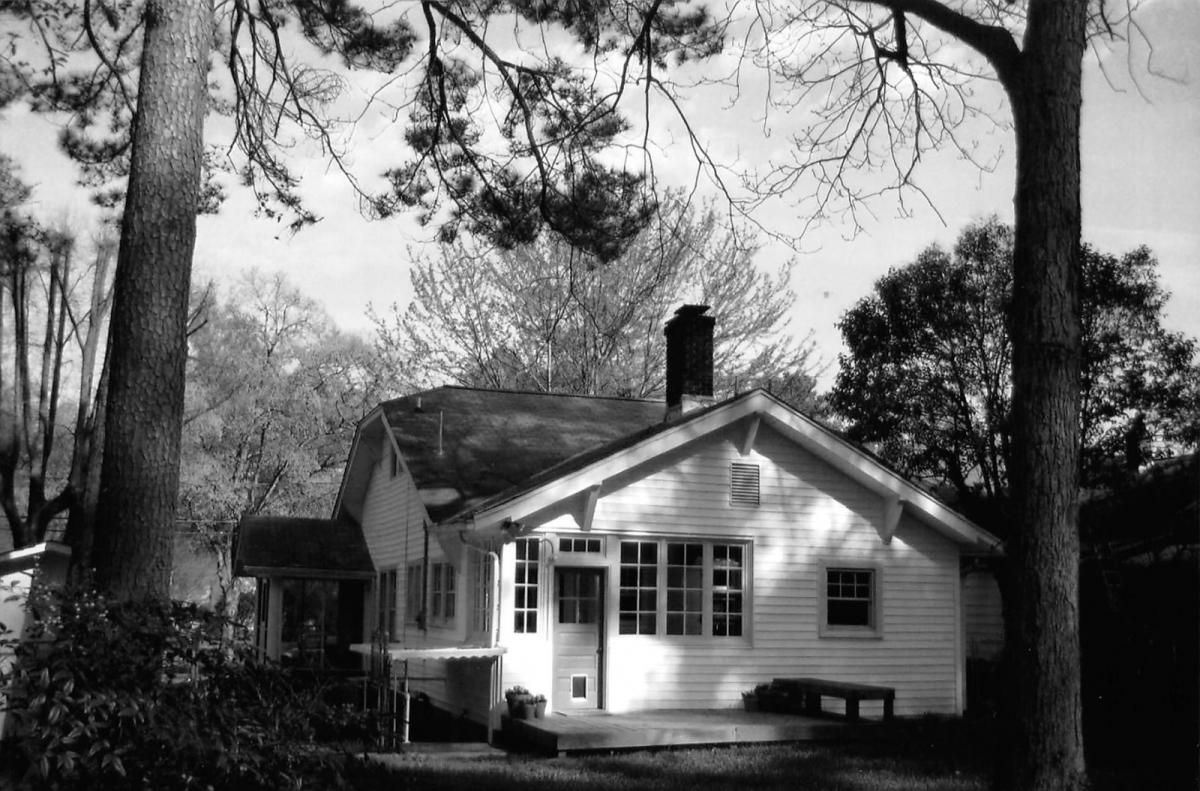This house was built in 1926 or 1927. Its first occupants were rental tenants, Lucius and Mary Oliphant. Oliphant was the assistant manager of the Piggly-Wiggly grocery store. They resided in the house a short while and are listed in the directory at 1113 Virginia only in 1928. The next residents, Charles Knox Massey and his wife, Anne Louise Massey, were the first owner-occupants. They bought the property and moved in during 1928. According to the city directory, the Masseys resided in the house until 1939-40, but according to the Durham County registry, they continued to own the house until 1946. Mr. Massey was in the advertising business.
After the Masseys moved out of 1113 Virginia, they leased the house to Arthur L. Carver and his wife, Murtis. Carver was a tobacco warehouseman and owned interests in the Star Brick Warehouse, the Big Four Warehouse, and the Carver, Cozart, and Currin Warehouse. He also operated Carver Realty and Insurance for a time. In 1946, the Masseys conveyed the property to the Carvers who continued to own and occupy the property until 1948. In that year they sold the property to C. M. Montgomery and his wife, Frances who resided in the house until 1958. The Montgomerys operated a florist business. From 1958 until 1968, the house was home to the Bransons. Guy Branson worked in the pay department at Liggett & Myers. When the first Mrs. Branson died, Guy married Elma Wilson. When he died, Elma continued to live in the house for a time. Thereafter the house was owned by a succession of owner-occupants. Long term neighbor Janie Johnson provided much valuable information about the owners and occupants of the house.
The house is a Colonial bungalow, a style popular nationally in the 1920s and especially popular in Durham at the time. (There are many others in the surrounding district.) The house has a bungalow floor plan and its exterior elements are arranged in the cottage form; that is, the rectangular structure is covered by a “T” roof plan. This places side gables over less than half the length of the depth of the house and a broad end gable at the rear. As a result, the house appears to be much smaller than it actually is when viewed from the street. The one-story structure is now covered with a mixture of aluminum and vinyl siding materials. Underneath, the house is clad with wooden shiplap clapboards. The arrangement of the windows and door at the front is symmetrical. The decoration of the house within and without is a mixture of colonial and craftsman elements. The deep, high-arched hooded entry is supported by pairs of slender fluted columns. The original columns have either been wrapped in aluminum or replaced, but certainly they once matched the remaining pairs of pilasters that support the hood as it joins the house.
The generous porch on the north side of the house is also supported by fluted columns; however, these are larger and single. The gables are clipped, or gherkin-headed, a typical craftsman style element. The roof overhang at the gable-ends is supported by triangular hammer brackets, also a craftsman feature. The windows on either side of the front door have interesting side lights.
For a house this size, the public rooms are very spacious. The living room runs the entire length of the house across its front and the dining room beyond is also much larger than one might have expected for what was originally a two-bedroom house. The interior casework is simple.
The house is referred to as the L. T. Oliphant House in the Watts-Hillandale National Register Nomination. While the Oliphants were the first occupants of the house, they did not own the property and their tenure was so brief that it seems more appropriate to call the house the Massey House after the family that owned and occupied it for the longest period. It might also be called the Massey-Carver house to include the owners who arguably played the biggest role in the business life of the Durham community.
Additional Sources:
Ruth Little, Watts-Hillandale National Register Nomination, 2002.
Tom Miller, Interviews with Randy and Ingrid Schenk and Janie Johnson, resident of the Mitchell cottage next door on Virginia Avenue since the late 1950s, 2008.



Add new comment
Log in or register to post comments.