Support OpenDurham.org
Preserve Durham's History with a Donation to Open Durham Today!
OpenDurham.org is dedicated to preserving and sharing the rich history of our community. Run by our parent nonprofit, Preservation Durham, the site requires routine maintenance and upgrades. We do not ask for support often (and you can check the box to "hide this message" in the future), but today, we're asking you to chip in with a donation toward annual maintenance of the site. Your support allows us to maintain this valuable resource, expand our archives, and keep the history of Durham accessible to everyone.
Every contribution, big or small, makes a difference and makes you a member of Preservation Durham. Help us keep Durham's history alive for future generations.

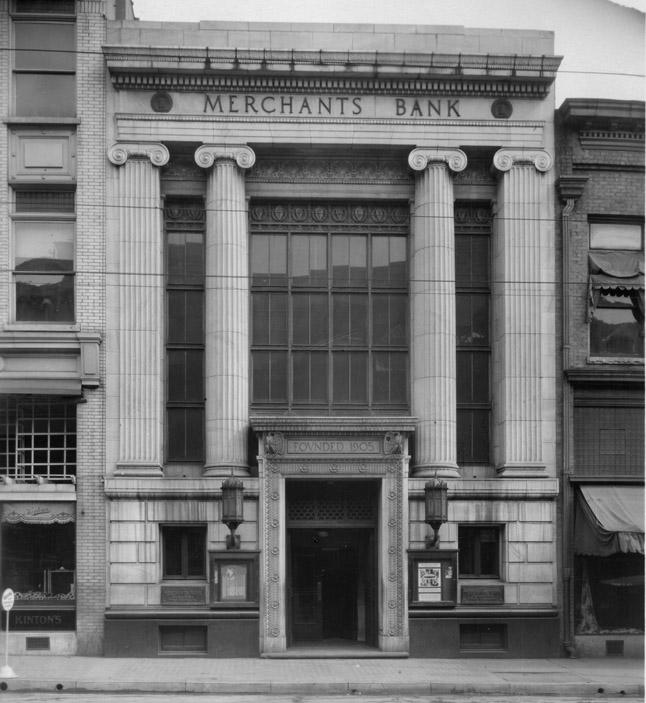
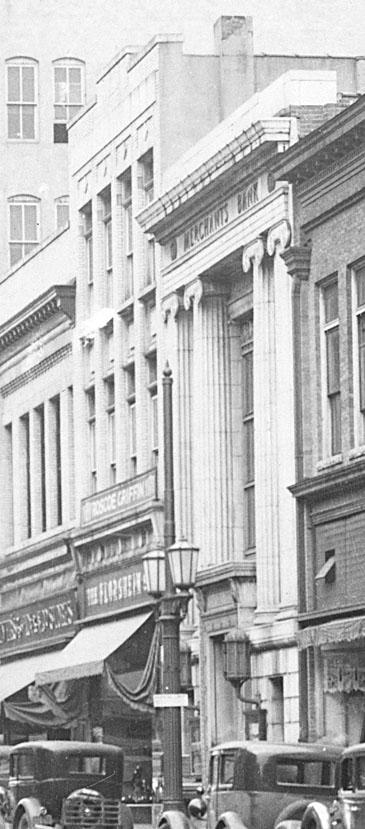
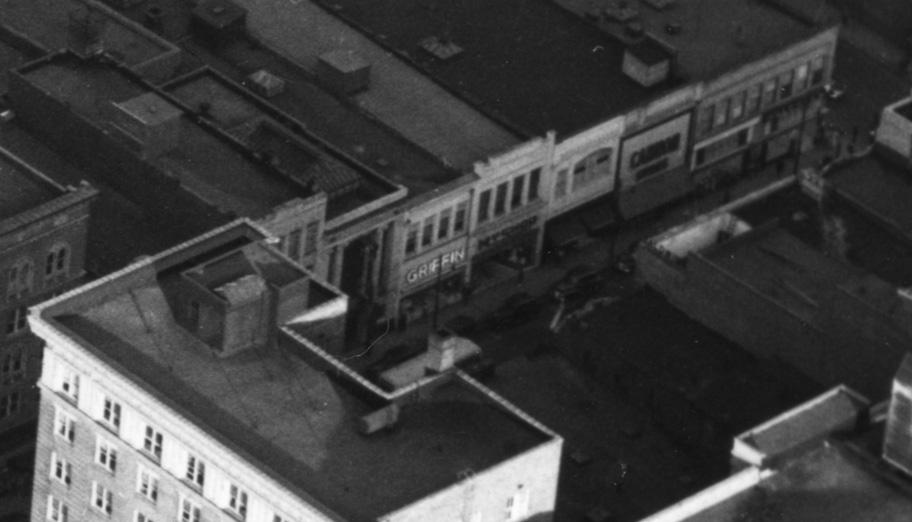
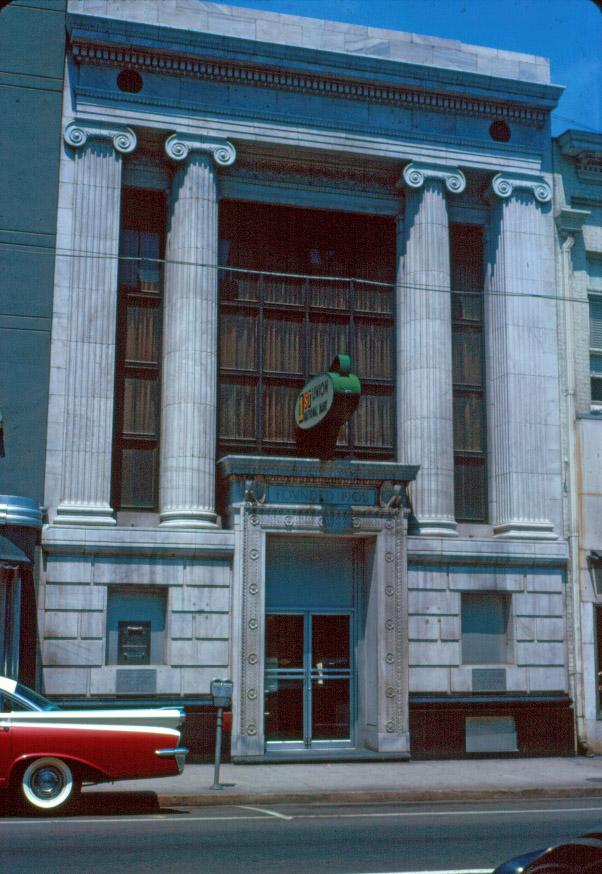
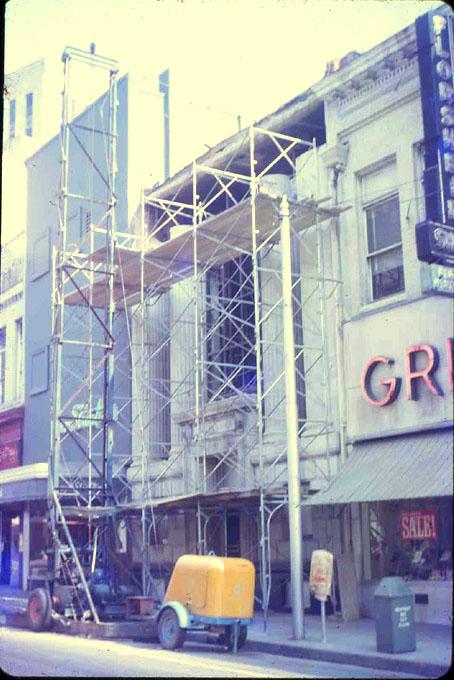

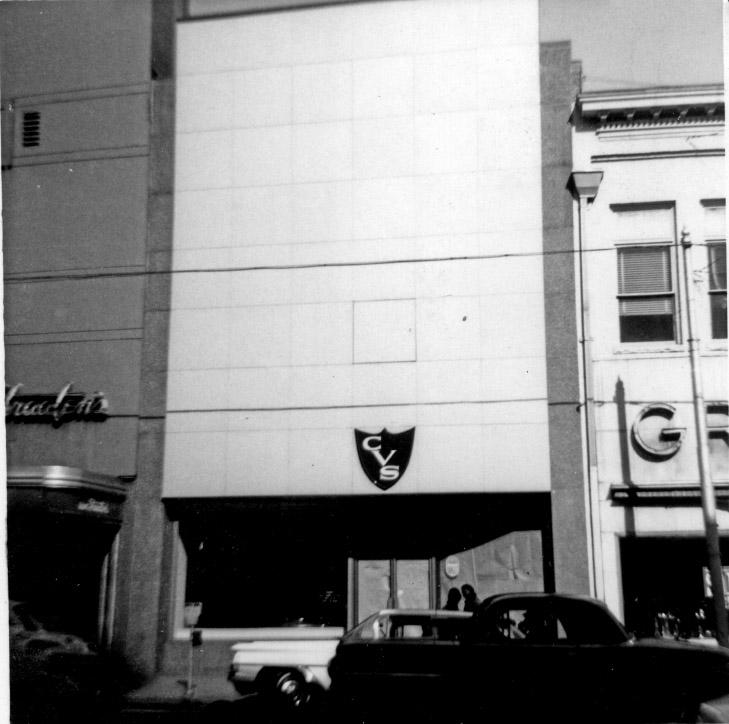
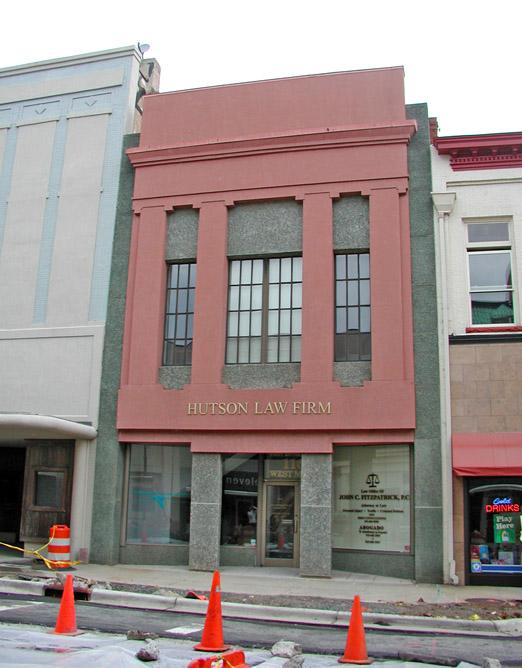
Comments
Submitted by Joe (not verified) on Tue, 3/20/2007 - 3:20am
I was inside this building repeatedly about 20 years ago. The first floor had been turned into a quite pedestrian floor plan, but the 2nd floor had most of the original structure of the bank. It was unkempt, but could have potentially been restored to something really nice. It still had attractive floors and nice high ceilings, but I don't remember too much else.
Submitted by Gary (not verified) on Tue, 3/20/2007 - 12:20pm
Hey Joe!
Interesting - I wonder if the interior detail is still present, or succumbed to a more recent renovation. I often wonder about what clues might be in the interior of the buildings as to their origins. I went in the KONTEK building on Holland St. last week, which was quite cool.
GK
Submitted by Joe (not verified) on Tue, 3/27/2007 - 9:55pm
I was told today by a friend that the 2nd floor was remodeled -- it's now cubicle space. I didn't inquire further, but I imagine the worst. :(
Submitted by Gary (not verified) on Wed, 3/28/2007 - 3:30am
"Cublice space" definitely doesn't stoke an inspirational vision.
GK
Submitted by Lynn (not verified) on Fri, 8/1/2008 - 4:55pm
The clothing store is vAn Straaten's, not vOn...and it was a point of pride in Durham to be able to say, "I bought it at van Straaten's." Well, not exactly say it; in the 60's, it would have been considered gauche to announce where one purchased one's clothes. It would have been discreetly whispered, and behind a cupped hand for good measure. It wasn't unusual at all to hear "van" pronounced with two syllables, as in va-yan Straaten's. *sigh* It's not just the architectural gems that are being lost; the art of being Southern disappears as surely as the aroma of cured Brightleaf tobacco, or the crisp smell of a stack of papers fresh from the spirit duplicating machine. Once gone, gone forever.
Submitted by Christopher (not verified) on Wed, 1/6/2010 - 2:33pm
I can't decide if the "tribute" facade of 116 is a nice, if slightly clumsy, tribute to the original styling of the building, or more of a half-assed "oh hey let's suggest the shape of the original facade, but flat--we don't want it to cost too much". Unfortunate either way as it was really a beautiful little building, but as is usually the case, what's gone is gone.
Submitted by Durhamite (not verified) on Thu, 3/26/2015 - 11:13pm
Oooooooooh, dude. Those fifth and sixth pictures hurt.
Submitted by Allen Wilcox on Thu, 10/7/2021 - 11:30am
My wife and I now own this building, and last year we worked with Bishop Construction and architect Ellen Cassilly to do what we could to recover the first-floor space - much of which had been damaged in past "remodelling." The second floor still has most of its original details. We are glad to have Letters Bookshop as our tenant, not least because this allows anyone to go upstairs and see the stained-glass ceiling. More details about the history of the building is provided near the first-floor bathrooms.
Add new comment
Log in or register to post comments.