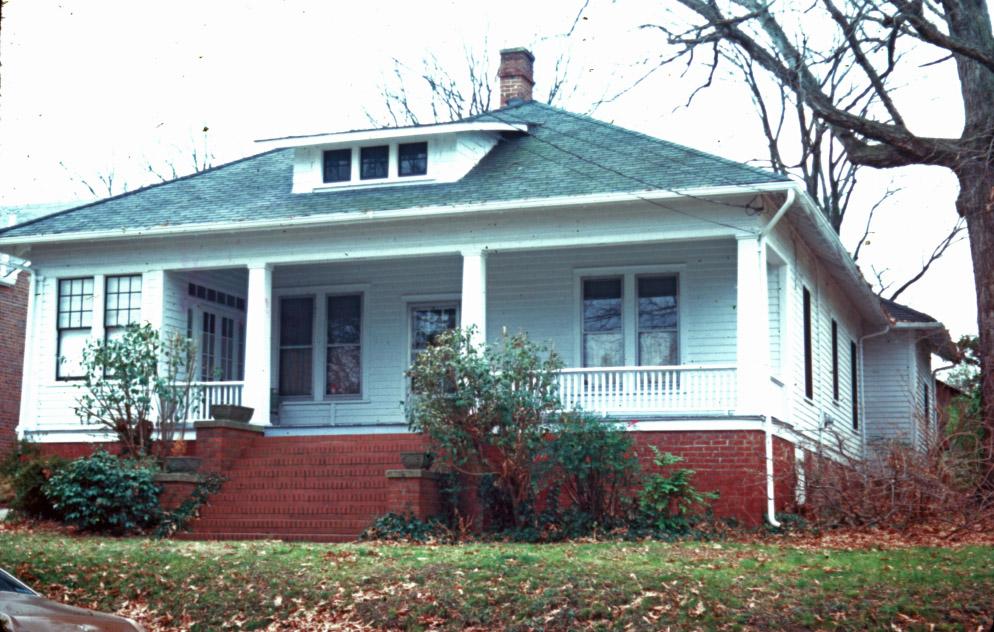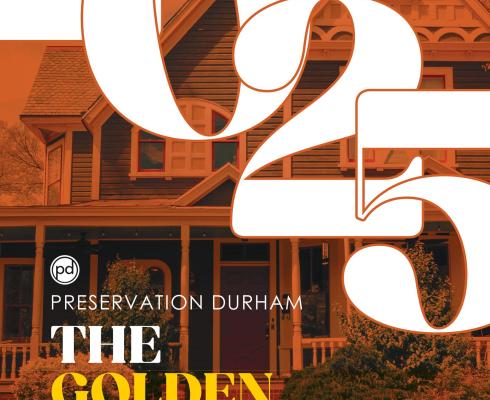1981 (Old North Durham Architecture Slides, Durham County Library)
Photo by Pam Lappegard circa 2025
(From the Preservation Durham 2025 Home Tour Program)
Ascending the large front brick stairs, a large front porch welcomes visitors to 117 West Lynch Street in the North Durham–Duke Park National Register Historic District. The Dr. Hickman and Ethel Ray historic plaque hangs just to the left of the front door. Large, double-hung windows fill the rooms of the Ray house with light, and the large sunporch on the east side of the house invites visitors to relax and stay awhile. Much like the welcoming, light- filled structure, the residents of the Ray house welcomed Durham into their home. Ethel Thompson Ray spent fifty-one years entertaining and welcoming residents of Durham into her home and to the larger Durham community.
The Ray House was built between 1920 and 1922 on land developed by the Seeman Printing family. Originally a two-bedroom, one-bathroom bungalow, it features a narrow façade typical of the style. The front porch is supported by tapered box columns, with a railing of one-inch square balusters—both classic bungalow elements. The shallow-pitched, hipped roof is punctuated by two original chimneys along the ridge, while a low shed dormer at the front provides attic ventilation. The house retains its original clapboard siding, and its windows are distinctive nine-over-one panes.
True to bungalow design, the living room, dining room, and kitchen are arranged along the east side of the house, while the bedrooms and bathroom are situated on the west, accessible via a small hallway. Though the home has undergone both interior and exterior renovations, much of its original character remains intact. The pine floors, six-paneled doors, and original hardware all reflect its early craftsmanship.
Particularly notable are the push-button electrical switches with mother-of-pearl inlays, perfectly suited to the home’s period. Originally heated by coal, the house features fireplaces in both the living and dining rooms, complete with iron coal inserts. The dining room’s fire surround is original, while the living room’s antique mantelpiece is a later addition but remains historically appropriate.
Like many homes built before central heating became widespread in the late 1920s, this house boasts high ceilings. Its original woodwork includes tall, capped baseboards and door and window frames adorned with substantial entablatures—features made possible by the generous ceiling height. As heating systems evolved, later homes adopted lower ceilings and simpler casework. Also of note is the picture molding running along the junction of the walls and ceiling, another hallmark of the period’s architectural style.
Today, the home at 117 West Lynch Street is a three-bedroom, two-bathroom home with a sunporch. The large kitchen is modern, but in harmony with the character of the historic house.
Ethel Thompson and Hickman Ray were married in Anniston, Alabama, while Hickman was stationed at Camp McClellan. He serving as a lieutenant in the U.S. Army medical corps. At the end of the First World War, the Rays made Durham their home and, in 1922, they purchased this bungalow on West Lynch Street. Dr. Ray was an attending obstetrician at Watts Hospital and conducted medical exams for the Virginia Life Insurance Company. He was a Durham- Orange County Medical Society member and a founding member of the Durham Elks Lodge. Dr. Ray’s life was tragically cut short in 1925. He developed a liver infection and died of septicemia. Watts Hospital's annual report remarked of Dr. Ray’s passing, “Dr. Ray’s life work ended at an early age of thirty-five. In his passing, the hospital has sustained the loss of a noble friend and co-worker, and its Staff has been deprived of a loyal member.” After Hickman’s death, Mrs. Ray raised her two children, Hickman, Jr., and daughter, Ethel “Frances,” in the home.
Raising children was not Mrs. Ray’s only responsibility; she was actively involved in civic and commercial life locally in Durham, and nationally. As a Welcome Wagon Service Hostess, Mrs. Ray oriented new residents of Durham and served as a “walking guidebook” for new families. Welcome Wagon was the brainchild of marketing genius Thomas Briggs of Memphis. His “hostesses” greeted newcomers to cities and towns all over the country. In Durham, Mrs. Ray connected families to cooks, nurses, servants, and babysitters. In her visits to their homes, Ray brought newcomers a bouquet of flowers and gift certificates from participating local businesses. She was referred to as the “Santa” of Durham. For Welcome Wagon, Mrs. Ray traveled to the annual national conventions in Memphis and New York City.
Outside of Durham, Mrs. Ray chaperoned at Camp Yonahlossee every summer from 1937 to 1947. Camp Yonahlossee was a summer wilderness camp located near Blowing Rock, North Carolina. There, young women learned wilderness skills, including horseback riding, archery, rifle shooting, swimming, sailing, and fencing. Mrs. Ray’s dedication to the camp extended beyond the role of a chaperone. She organized annual reunion dinners for the camp alumnae, featuring films of campers and scrapbooks of adventures.
To provide for her family, Ethel looked to her home to both increase the living space and generate revenue. By 1940, Mrs. Ray’s mother, Mrs. Josephine Seeman Thompson, was under her daughter’s care and living full time at 117 Lynch. More space was needed. So, in October of 1941, a room addition in the rear of the property next to the kitchen was approved and built for $400. Later, in 1944, citing the lack of housing in Durham for soldiers' families and to bring in extra income, Mrs. Ray sought permission from the city to add a bathroom to a detached recreation room at the rear of her property and rent the space to tenants. The city denied this request, citing that outbuildings such as hers were not appropriate for this use. The outbuilding referenced is most likely the shed that exists in the rear of the property today. The shed is unusual in that it has a stone chimney and raised rectangular firebox. It may even predate the construction of the main house.
The Ray home was a gathering place for many Durham women’s organizations. Mrs. Ray frequently hosted circles of the King’s Daughters, the Veterans of Foreign Wars Women’s Auxiliary, the Grace Baptist Church Women’s Missionary Society, and the Salvation Army Women’s Auxiliary. Mrs. Ray held leadership positions in most of these organizations. She used her home as a place to plan and promote each organization's mission, like selling war bonds and paper poppies in honor of veterans or holding rummage sales for the King’s Daughters Home. In a typical gathering, ten to twelve people gathered in the home. Visitors were greeted by flower arrangements in the living room and were served light refreshments such as homemade cake and ice cream. The dining room’s French doors, which are no longer in the house, were opened during these gatherings to provide more space for the women to complete their business. The side porch, enclosed in October of 1956, was likely used as another entertainment space. While the living room entertained visitors, Mrs. Ray also engaged in one of her favorite pastimes: card playing. Mrs. Ray won tournaments in Canasta and Bridge, playing in charity tournaments throughout Durham. In a recent renovation of the living room fireplace, the current owners discovered playing cards behind the mantel!
Ethel Ray died of heart failure in 1968 and is buried with her husband, Hickman Ray in Maplewood Cemetery.
The current owners of the Dr. Hickman and Ethel Ray House often welcome people into their home much like the Rays did in the first half of the twentieth century. “We can’t imagine living in something new,” they say. The historic nature of the home gives them a sense of comfort, “It never feels lonely when any of us are home alone.” The historic plaque is often a topic of conversation among visitors, and people make note of it when they approach the house. The plaque demonstrates to the community that the Ray house, its structure, its past residents, and their stories, matter.
This house was featured on Preservation Durham's 2025 Annual Home Tour: The Golden Anniversary




Comments
Submitted by Elizabeth Paley (not verified) on Mon, 8/5/2013 - 7:13am
The house at 117 West Lynch Street was built ca. 1920 on the northwest corner of a larger property owned by the Seeman family. The Seeman Printery, Inc., originally held title to the structure. A plat map entitled “Property of The Seeman Printery, Inc., Durham N.C.,” dated September 21, 1922, shows an outline of the house, providing an upper limit to the date of construction.
A Durham Historic Preservation Society plaque names the structure the “Dr. Hickman and Ethel Ray House”; the plaque dates the house to 1922, but occupancy evidence in Durham City Directories suggests the date of construction probably predates this by one or two years. The first known occupant of the house was Isham King, vice-president of the Seeman Printery. The house was sold to Ethel and Hickman Ray in 1922. Ethel Ray was a niece of the president, vice-president, and secretary-treasurer of the Seeman Printery (Ernest A., Henry T., and Wallace E. Seeman, respectively). Hickman Ray was a medical doctor. Born in Raleigh, he received his education at Bingham University of North Carolina and the University of Maryland, and worked first as a surgeon at the Atlantic Coast Line military hospital in Rocky Mount and later as a physician in Plymouth. During World War I, he served in France as a first lieutenant of the medical corps. Following his service, he moved to Goldsboro and then Durham, where he established a successful practice.
The National Register of Historic Places Inventory Nomination Form for North Durham-Duke Park describes the house as a "distinctive one and one half story weatherboarded bungalow with hip roof accented by small shed roof dormer. Engaged front porch does not extend entire front length; one single front room interrupts. House sits on high foundation. Impressive brick stairs."
The house has two chimneys and was originally heated by two still-intact coal fireplaces. Each of the three windows of the dormer has four panes, matching the 9-paned window sashes on the lower portion of the house and 15-paned doors. The deep front porch is supported by simple square columns. The east end of the porch was converted into a sun room sometime after 1937.
The Dr. Hickman and Ethel Ray House became a local historic landmark in 2004.
Add new comment
Log in or register to post comments.