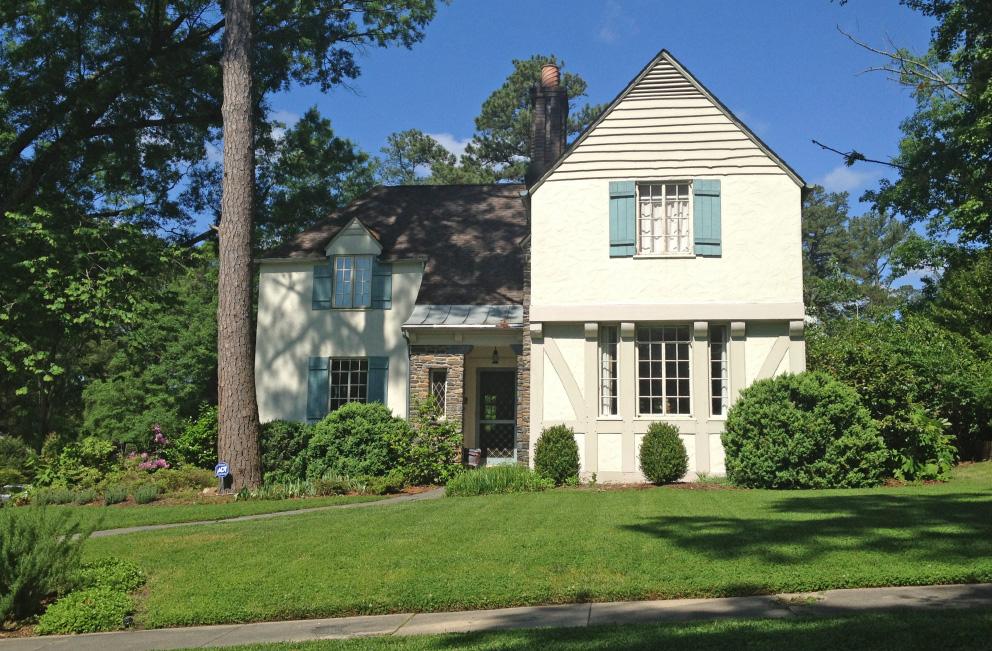05.12.13 (Photo by Gary Kueber)
This Tudor Revival style house is one of a row of three similar houses on the west side of Hermitage Court, and was built around 1927 for Richard and Elizabeth Slattery, owner of Durham Building Supply. Slattery may have been providing materials for the construction of Duke University's West Campus, since similar materials and commercial building techniques are found in his house and on the campus. The unusual heavily textured plaster walls and ceilings in the front rooms of the house are similar to those in the Allen Building at Duke, and when the current owners needed a new key for the front door, the lock manufacturer identified the lock as one originally sold to Duke University.
The exterior of the house has a unique combination of colors and textures that set it apart from the Tudor houses across Homer Street. The original dark half-timbering that characterizes the Tudor style has been painted a light gray to lessen its contrast with the cream-colored stucco walls. The large Duke granite chimney and engaged porch add additional texture to the exterior and coordinate with the dark shingles on the roof. The garage on the south side of the house has red brick walls below its very steep half-timbered gable.
Inside the house, the dark-timbered Tudor look has been lightened with creamy white paint over most of the woodwork and walls. Pointed Gothic arches lead from the intimate entry hall to the formal rooms. The small dining room is on the south side of the house, and the original swinging door to the back hall remains in place. Other solid tongue and groove paneled interior doors still have their original hardware with unusual fan-shaped brass plates and faceted glass knobs. The living room extends forward beside the hall on the north side of the house and its large front windows look out over the broad lawn. The unusual molded plaster fireplace features an inlaid coat of arms. Behind the living room is a book- lined study that was originally a screened porch or sunroom. The Slatterys enclosed the study when they remodeled the house in the 1930s to add a large first floor bedroom at the back. They kept the flagstone porch floor and installed a row of small casement windows in place of the origi- nal screened openings.
The first floor bedroom was remodeled in 2000 into a large family room with a stone fireplace and built-in cabinets installed around the large 1930s steel casement window in the north wall. The south wall between the family room and the kitchen was removed to counter height, opening up the space across the back of the house. Most of the original kitchen cabinets installed in the 1920s were left intact, and the Coppes Nappanee nameplate is still attached to the cabinet in front of the sink. Steel lined bread drawers and a pull down compartment in front of the sink are original features of the kitchen design. The stainless steel counter top around the stove is also original, a very high tech installation for the time.
French doors in the family room give access to the garden at the back of the house. Several shallow flights of brick steps connect a series of paved and landscaped terraces on the steep slope down to the driveway and Homer Street at the south side of the corner lot. Brick walls and wrought iron gates separate the levels and provide privacy for the terrace.


Add new comment
Log in or register to post comments.