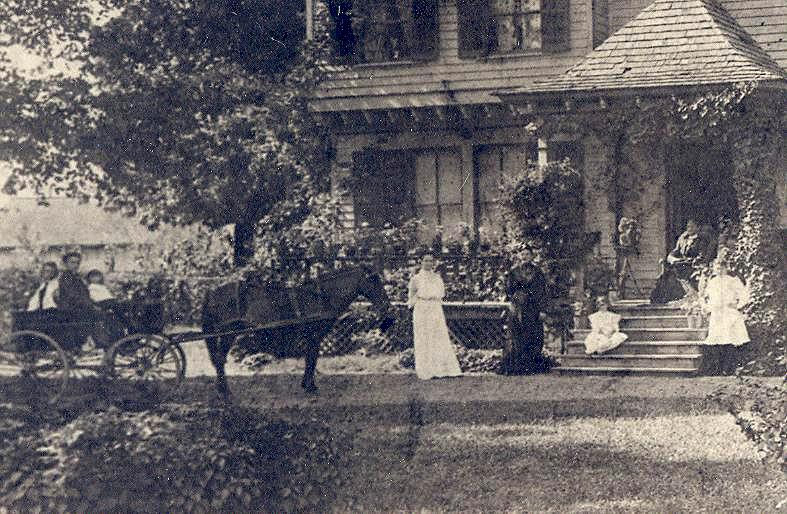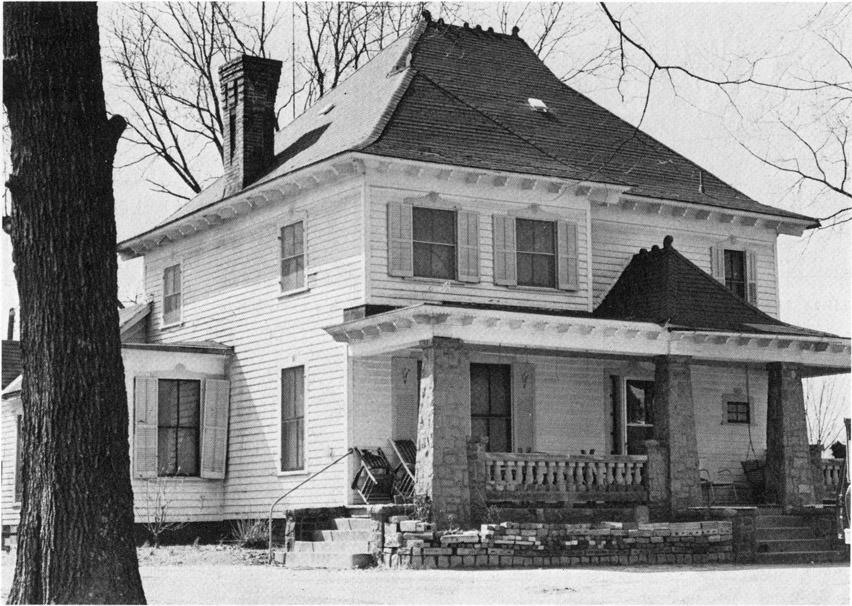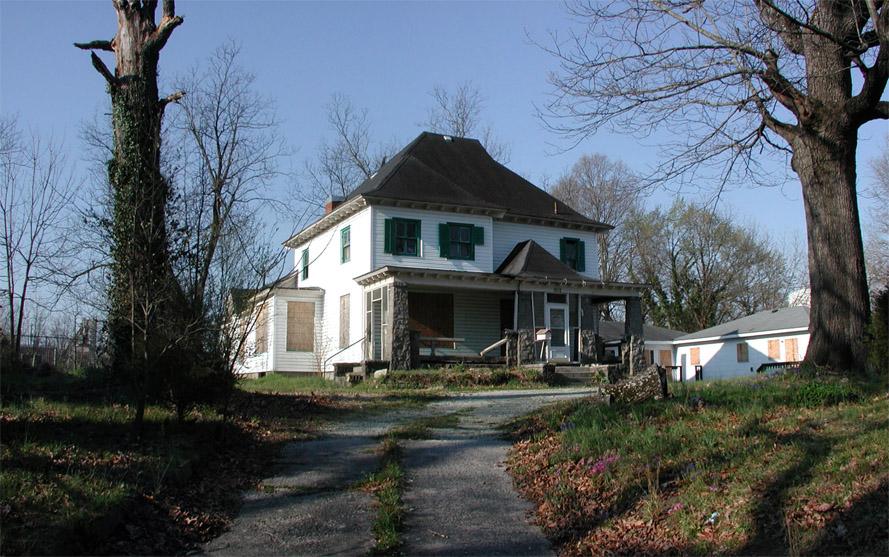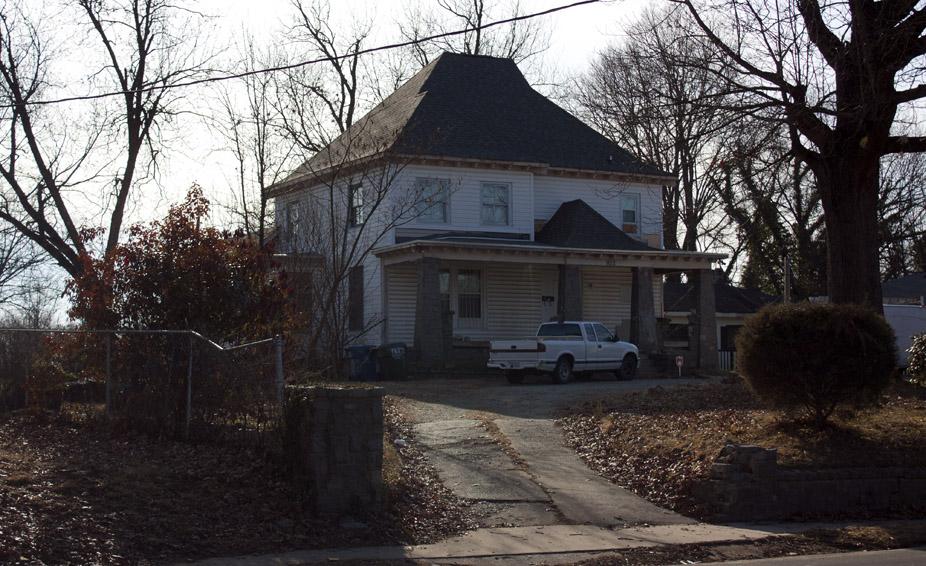Young House, 1904
(Courtesy Sara Young)
[Left to right in the picture are:
In cart: Theodore Cotton Young, Bennett St. Clair Young, William Dorsey Young Jr.
Lady standing in white: Viola Victoria Barbee Young
Lady standing in black: Unknown
Girl sitting on steps: Jessie Owen Young
Lady in black sitting on porch: Ada Cotton Barbee
Girl standing far right: Willie Rosaline Young]
Built in the 1890s, the Young-Poe house is appropriately described by the historic inventory as the "most exuberant and eccentric in East Durham." The inventory goes on to get the provenance of the house wrong, but provides a good summary of the architectural detailing circa 1980:
The two-story frame structure exhibits a visually stimulating variety of details. The asymmetrical mass of the main two-story block is surmounted by a tall hipped roof decorated with metal finials that flare over deep eaves marked by notched brackets. A tall paneled and corbelled chimney stack extends from the east side of the roof. A one-story wing with intricate ornamental bracing in the side gable is attached to the rear of the the house. Moveable shutters flank the windows and bosses decorate the unusual curved lintels. The most unusual feature of the house is the full-facade front porch with a tall crested hip roof above the entrance bay. The massive cut granite pylons supporting the porch and the cement railing with turned balusters may be later additions. The house is unique in this older area of East Durham for its location far back from the street in the middle of a large lot filled with hardwoods.
Dr. William D Young was born in 1865 and received his medical education in Baltimore; he became a "country doctor in the Farrington Road area" prior to moving to Angier Avenue in the 1890s. He is listed with his wife, Viola Young, at this location in the 1897 Durham city directory. He died in 1904, but his family is still listed at the location in 1912. The city directories between then and 1928 don't provide guidance, as they don't list streets outside the city limits (including East Durham.)
Thomas W Poe, a contractor who was a partner with Shipp and Poe construction company and, by 1928, the Home Construction Company, lived here from the mid-1920s through 1960. It is possible that Poe added the full-facade/stone pier front porch during his tenure, as it clearly was not a feature of the original house.
The house appears to have survived relatively intact through the 1980s
1612 Angier Avenue, 1980
It, and East Durham, fell into disrepair during the 1990s. By the early-to-mid 2000s, it was empty and boarded up.
03.20.07
It remains a stately house by virtue of its mass and siting; however, it has lost many of its unique features, such as the unique window casings and (actual, real) shutters, chimney, windows, ridge details, front porch rail, etc.
1612 Angier Avenue, 01.22.11
Find this spot on a Google Map.
35.98393,-78.883318





Comments
Submitted by Michael Bacon (not verified) on Fri, 6/10/2011 - 8:40pm
And lovely corbelled chimney stack.
Submitted by raptorthecat on Sat, 9/23/2023 - 1:18pm
In reply to And lovely corbelled chimney by Michael Bacon (not verified)
This house belonged to my great-grandfather and that’s my grandfather, Bennett St Clair Young , in the picture. I see that picture was provided by a Sara Young: anyway I could contact her or you for more information?
Submitted by raptorthecat on Tue, 9/26/2023 - 5:25pm
In reply to And lovely corbelled chimney by Michael Bacon (not verified)
Michael, those are all direct family descendants of mine would love to see if Sara Young has other photos?
Add new comment
Log in or register to post comments.