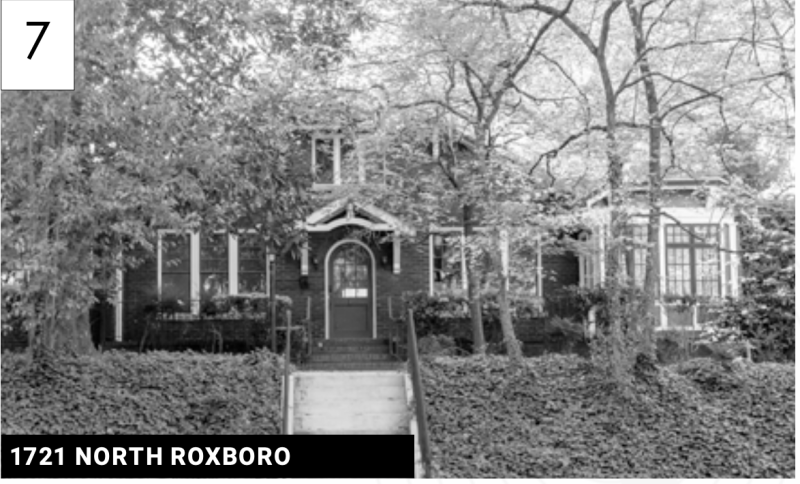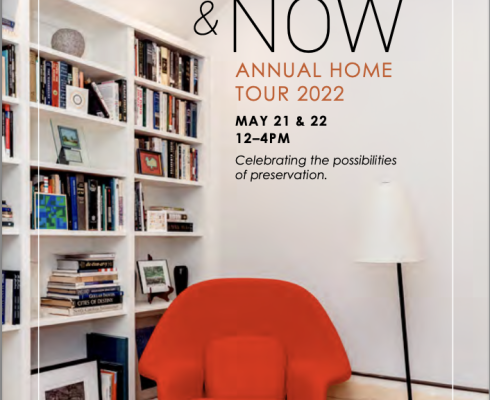The Rowe-Paschall House is a one-story, brick-clad Craftsman Style house constructed in 1924 for A. P. and Mary Gilbert. It is believed that the architects for this house were James and Garland Rose. Throughout the 1910s and 20s, the Rose and Rose firm counted among Durham’s most important architects. They designed many of the early homes in the Duke Park and Old North Durham neighborhoods.
The Gilberts purchased the property for their new house from the Duke Land Improvement Company in 1922. Evidently, the new house was too ambitious for them. By 1925, the Gilberts had defaulted on their mortgage and the house was sold in foreclosure to satisfy their debt. City directories for the early 1920s indicate that the Gilberts may never have occupied the house.
William “Reddi” and Hermanina “Minnie” Rowe purchased the house in 1925. Reddi was the president of the Durham Baseball Club in 1925 and considered a sports pioneer in Durham. He played at Elon University and coached football at Wake Forest. He later became the president of the Durham Bulls. Rowe was a plumber by profession and the owner of Carolina Heating and Engineering.
In 1930, the Rowes sold the house to John Wesley Paschall and Martha Griffin Paschall. Like Reddi Rowe, John Paschall was also a plumber by trade. His family founded Paschall Brothers Plumbing and Heating Company, a leader in the plumbing and heating business in Durham for many decades. The company later merged with Acme Plumbing. Martha graduated from Watts School of Nursing in 1925 and worked as a nurse prior to her marriage to John. They had two children, also John and Martha. In 1958, at the age of 72, the elder John Paschall died of pulmonary thrombosis and was buried in Maplewood Cemetery.
After his father’s death, John Paschall, Jr., and his mother continued to live at 1721 North Roxboro. John’s sister Martha and her husband, Julian Gray Olive, also lived in the Paschall home. Paschall Bros. Plumbing was a true family business. Martha Olive was the firm’s vice-president and John Paschall was its treasurer. Their mother was the firm’s president. Julian Olive was an engineer and acted as manager. John Paschall, Jr., served in the U.S. army after graduating from Durham High School in 1952. And though he was an officer in the family plumbing business, he spent his career in public service with the State Employment Commission in Raleigh. The senior Martha Paschall died in 2001 at the age of 98, but her children continued to live in the house on North Roxboro. In 2019, John Paschall, Jr., died, leaving the house to his sister. In 2020, after ninety years in the Paschall family, the house was sold.
The house is what was once called an “Artistic Bungalow.” Although the house was originally designed to contain only two bedrooms, it was intended to be an elegant home with large public rooms, including a music/sunroom, a sleeping porch, and a sun porch. The Rose brothers chose expensive materials for the house. Note the ruddled, wire-striated brick veneer with the deeply raked mortar joints. The mortar is died charcoal gray. This brickwork is a Rose and Rose trademark. The street façade is unusual - a front-facing clipped gable roof and two clipped gable wings. The arched front door is protected by a hood that hangs on two exaggerated hammer brackets. Note that here even the screen door is original. On either side of the door are triple double-hung windows with granite sills. The windows have a nine-over-one light pattern. Above in the gables are the diamond patterned windows that the Rose bothers favored.
Originally, the house had a typical floor plan for a large bungalow. The front door gave entry to a large living room that ranges to the left. To the right was the original dining room. Beyond that was a butler’s pantry and breakfast nook and
beyond that was the kitchen. Down the center of the house, past the living room, a wide hallway provided access to the
original bedrooms ranged on the south side of the house and to the service areas and porches beyond.
Throughout the house the floors, casework, doors, and fixtures are nearly all original. The ceilings are high – typical of high-end bungalows of the early 1920s. These allow for door surrounds and widow frames topped with a wide architrave.
At some time during the Paschalls’ ownership, the house was converted into two almost completely separate units. The doorway connecting the living room and the original dining room was blocked. What had been the butler’s pantry was made into a small kitchen and the original kitchen became a bedroom. The large sleeping porch at the rear of the house was changed into another kitchen to serve the unit on the south side of the house.
At the rear of the house were casement- style, six-light windows with transoms above and wood paneling below that led to a small screened porch. A two-story brick-veneered garage has a gable roof with six-over-six wood windows. The upper level of the garage is a large room that could become an apartment, artist’s studio, or office. These days, North Roxboro Street is a thoroughfare with no on-street parking. The occupants of this house and their guests usually approach the house via the convenient alley at the back and enter the house through the backdoor. The renovation project included clearing and creating a more welcoming outdoor space at this end of the house.
The house was renovated in the 1960s, and an original porch on the North wing was converted to a sunroom with jalousie style windows and board and batten siding. Carpeting covered original oak flooring and the plaster ceilings were covered in ceiling tiles. The current owner, a preservationist with an eye for possibilities and appreciation for original design, purchased the home in 2020 with plans to convert it back to a single- family home. He hired Four Over One Design to plan the restoration and renovation. Four Over One Design, led by Sara Lachenman, specializes in historic preservation design and is responsible for the restoration, renovation, and adaptive re-use of historic buildings and homes across the city.
The new layout playfully converts the original dining room into a modern new kitchen combined with a new dining room, but otherwise keeps all public spaces across the front of the house. The northern wing was rebuilt using materials and a window pattern that more closely balances the original southern sunporch. A small portion of the rear screened porch was converted into conditioned space to accommodate new rear stairs. Advanced Structural Repair of Cary was selected as the general contractor. Careful attention was placed to retaining original windows, trim, doors, light fixtures, and flooring. Plaster ceilings, walls, and radiators were repaired and painstakingly restored. The owner himself carefully dismantled the original silver chandeliers and reassembled them after cleaning each prism individually.
During the restoration project the owner and his team were more than a little surprised to discover a World War II 60mm mortar shell in the basement. Its fuse was in place and the menacing thing gave every appearance of being live. The police were called, the streets were blocked off, and the area was cleared as the projectile was gingerly removed from the premises. A careful search revealed no more munitions. How the shell got there is unknown.
Today, thanks to a preservation-minded owner, designer, and contractor, this beautiful home at 1721 North Roxboro Street is ready to house Durham families for another century.



Add new comment
Log in or register to post comments.