2007
2007
2014
This simple five-room, side-gabled bungalow with a front dormer appears to have been built around 1923, probably as rental property. It is first listed in the Durham City Directory in 1924 as the residence of Mrs. Ida Newton, a widow. It was owned for many years by Lonnie and Mabel Hamlin who lived nearby and built the Tudor Revival house at 401 E. Trinity as their own residence in 1928. Rosetta Dr. at that time was known as Hamlin St.
The house is relatively intact. However the removal of the windows in the dormer gives an odd appearance.
From Preservation Durham Home Tour 2022 "Then & Now"
There is genius in the design of this small house. All the elements of American domesticity are present in just a handful of rooms. There is no wasted space. Yet, the house is not merely efficient, it is ample. There is a parlor to greet guests and for the family to gather around the hearth. Just beyond there is a dining room large enough to seat six or more. A small kitchen resides in an “el” to the rear. There are two comfortable bedrooms with closets and cozy fireplaces. All the principle rooms are located in corners with windows for light and cross-ventilation. These spaces, laid out a century ago, have easily resisted obsolescence. All of them essentially serve their original functions today.
This end-gable bungalow was built in the early 1920s by Lonnie and Mabel Hamlin. Lonnie Hamlin had the “Rural Free Delivery” postal route that covered the eastern part of Durham County. It provided him with a good income – enough for him in 1913 to buy a sizeable parcel of land from the Duke Land & Improvement Company – one of the many real estate ventures of Brodie L. Duke. At the time, the property was on the edge of a growing Durham. New homes were being built northward along Roxboro Road and Mangum Street and eastward along Trinity Avenue. The extension of the street car line down Mangum made the area attractive to upper middle-class families. The advent of the automobile brought Durham’s wealthy families to the area. Lonnie and Mabel made a good investment.
The Hamlins had a plan. They would build three houses on their parcel. They would live in one and rent the other two to supplement their income. The first house
(now demolished) was built around 1920 and once stood at what is now 403 East Trinity.
In 1923, they built the house on our tour today. The Hamlins lived in the first house on Trinity until 1928 when they completed their large Tudor-Revival house on the corner. When Lonnie Hamlin bought the corner parcel, what is now Rosetta Street north of Trinity Avenue was unnamed. After the house was built, the stub was called Hamlin Street. It remained Hamlin until the 1990s when the city renamed it Rosetta.
From the beginning, the little house on Hamlin was home to working class families. The first tenants were the Newtons. From census records and city directories we know that Ida Newton, a widow in her fifties, was the head of the household. Her children, Pearl and Marshall, lived with her. Pearl was a machine operator and Marshall was a “helper” at a tobacco factory. Following the Newtons, the tenancy turned over quickly. James Scott was a paper hanger. Julian Crissman was a telephone line repairman. Rosemond Mitchell was a transportation foreman. The longest tenancy was that of Ernest and Vallie Jernigan. They called 1808 Hamlin home from the mid-1930s to the mid-forties. Ernest Jernigan was a “stemmer” at Liggett & Meyers. When the Jernigans moved out, the property turned over quickly again. From the 1950s through the 1980s there was a succession of one- and two-year tenants. From city directories we know their occupations – a gas station owner, a baby sitter, a factory buyer, an insurance salesman. There was even a tree surgeon.
Lonnie Hamlin died in 1932 in the depths of the Great Depression. He was not quite fifty years old. Mabel continued to live in their home on the corner, but to make ends meet she took in boarders. With the rent she earned from the houses she and Lonnie
had built, she got by. Her family sold the three properties in the mid-1970s. The house at 1808 Rosetta changed hands nine times after that – once through foreclosure. In 2014, John Martin bought 1808 Rosetta and undertook an extensive rehabilitation of the property. Martin, an ardent preservationist, has saved a number of houses in Durham. In 2011, he purchased Lonnie and Mabel’s house at 401 East Trinity and restored it to be his own home. When 1808 Rosetta came on the market, he bought it.
The house was in poor condition. To maximize rental income, an earlier owner had turned the dining room into a tiny bedroom and a corridor to the kitchen. The bathroom was so small and poorly designed that the sink hung on the wall in the hallway! Vines were growing in at the windows. John restored the original wood “German” siding. In the process, he restored the original windows in the shed dormer which had been covered over. Inside, he restored the original dining room. He furnished the kitchen with new cabinets and fixtures. An earlier owner had installed drop-ceilings. These were removed making the space much airier. He completely remodeled the bathroom with new plumbing and a new tub, toilet, and tilework. He moved the sink inside the room. In John’s words, “The electrical service in the house was a mess.” So he redid that, too.
John took care to preserve where possible, and reproduce when necessary, the original woodwork, doors, and fixtures in the house. The house was originally heated with coal-burning fireplaces
in all of the principal rooms. These had been boarded over. John exposed these and restored the tile surrounds in two of the rooms. The unusual terracotta tiles surrounding the parlor fireplace may not be original, but they were in place when John bought the property. John also restored the iron inserts for three of the fireboxes. One fireplace remains blocked up. The chimneys serving these fireplaces had been removed long before John acquired the property. It was not practical to replace them. The three- vertical-over-one widows are replacements, but they match the light pattern of the originals.
The current owners bought the house from John and continued the project. Although John had rehabbed the kitchen,
the current owners redid it again. Working with restoration contractor Rob Fielder of Hillsborough, they reorganized the space to allow for more cabinets. They put in the marble countertops you see today. Rob opened up the doorway connecting the dining room and the kitchen - joining the two spaces without making them one room. In the front bedroom, Rob built a set of built-in bookcases and cabinets to accommodate the owners’ collection of books. They put a metal roof on the house intentionally choosing a traditional style to better match the old house.
Ironically, the current owner told Preservation Durham, “To be honest, I am not that much of a house guy– I don’t know much about architecture, but I appreciate the soul of a home like this. I am full of admiration for the person who built it and the people who have lived their lives in it over the years. Taking care of homes, communities, and ecologies is just the ethical way to live.” That is about as complete a preservation credo as anyone has ever put into a few lines.

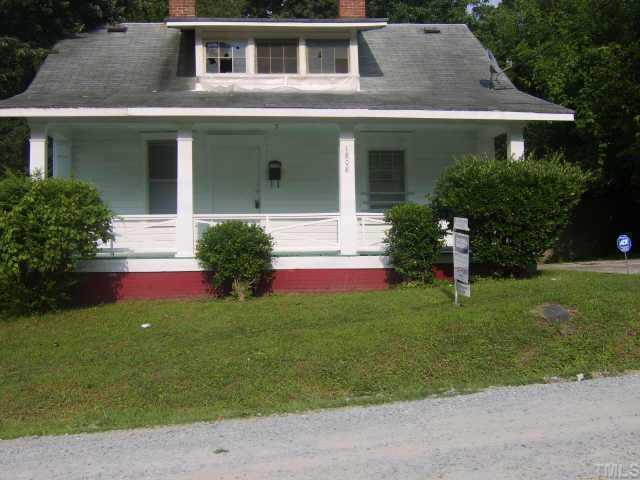
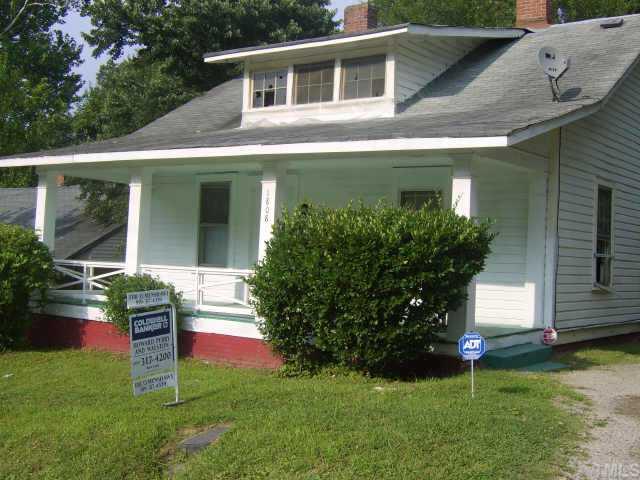
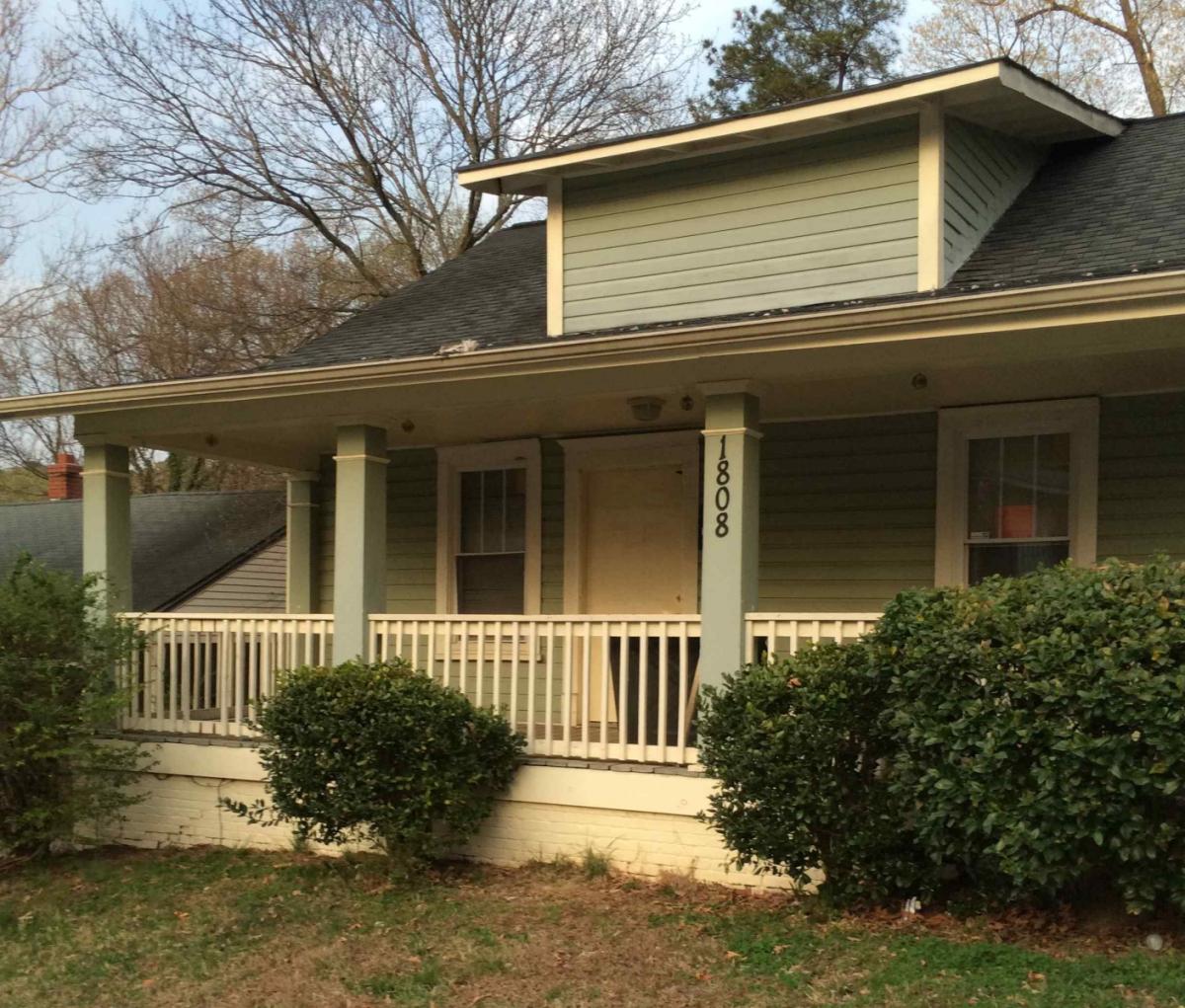
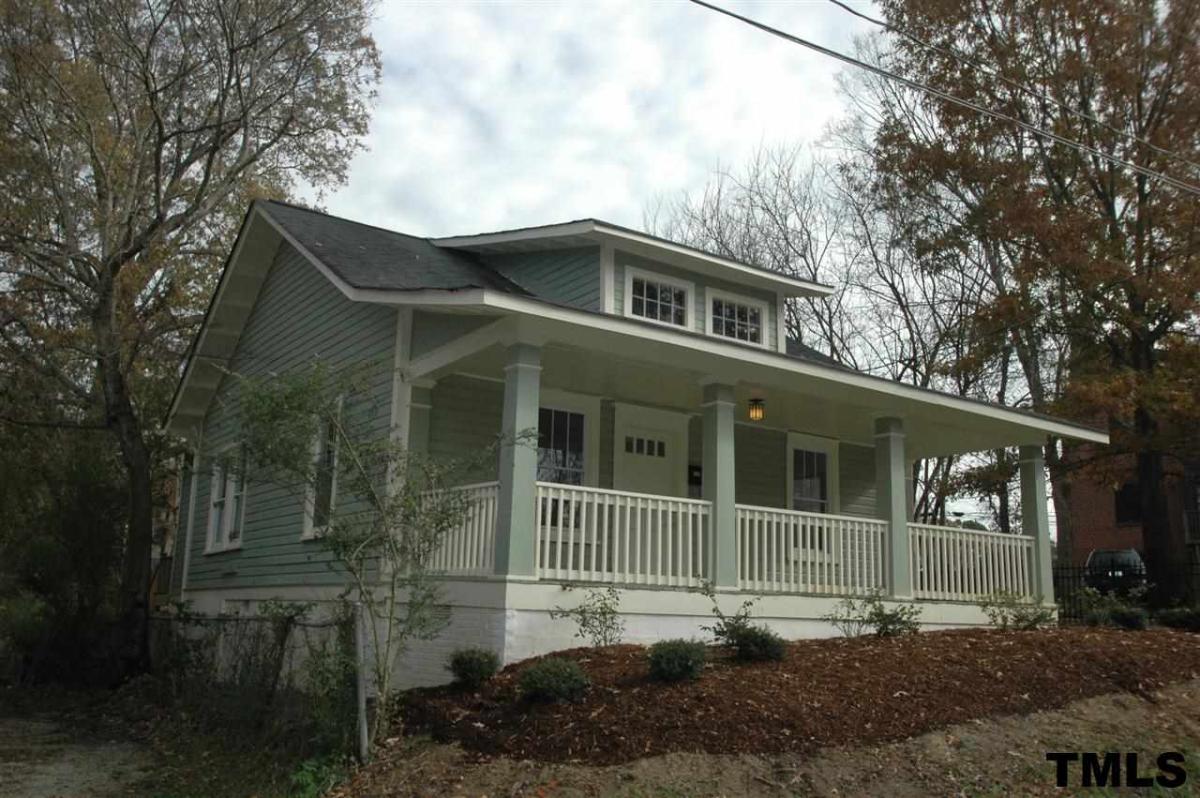
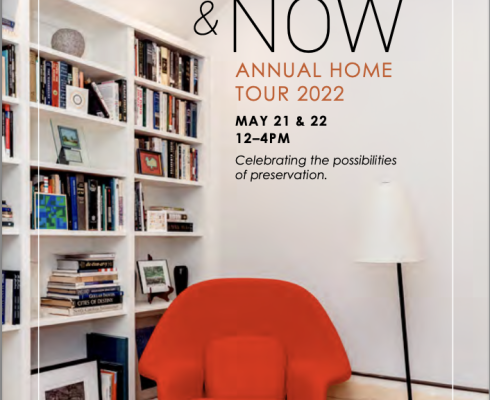
Add new comment
Log in or register to post comments.