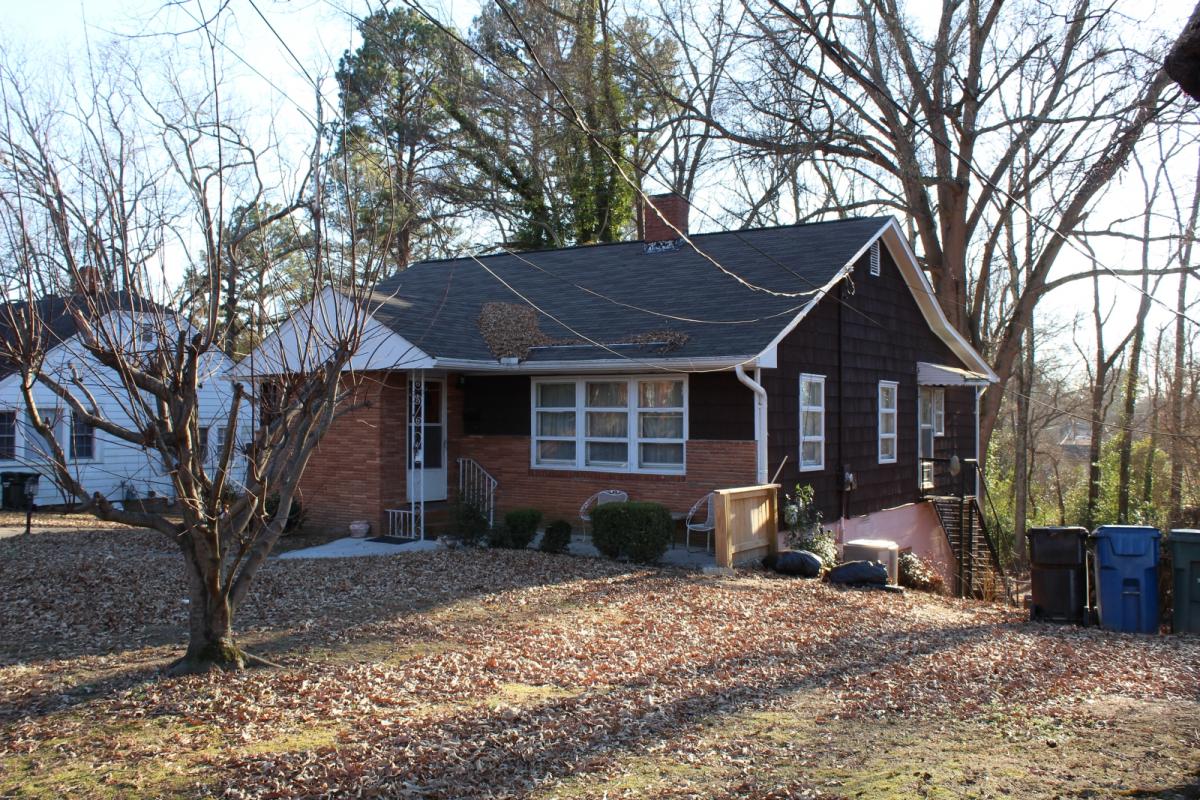Photograph taken by Cheri Szcodronski, National Historic District Submission, January 2018
The stacked, wood-sash awning windows and Roman brick veneer on the façade give this house a more modern appearance than other houses on Cecil Street. The one-story, side-gabled house is three bays wide and triple-pile with wood shingles on the side elevations and on the upper one-third of the façade, above the brick veneer. A front-gabled wing, just left of center on the façade has a nine-light round window on its front elevation, set into a full-height brick veneer with vertical wood sheathing in the gable. An inset porch on its right (northwest) side, supported by a decorative metal post, shelters a replacement four-light-over-four-panel door on the right elevation of the front-gabled wing. On the right end of the façade is a group of nine wood-sash awning windows. Other windows are typically wood-sash windows stacked three high. An entrance on the right elevation is sheltered by an aluminum awning and accessed by a metal stair. At the left rear (south) is a low-sloped, shed-roofed carport supported by square columns with vertically sheathed half-walls on the sides and rear. County tax records date the house to 1949 and the earliest known occupant is Bessie T. James, a tobacco worker at American Tobacco Company and the owner of Hillside Sandwich Shop, in 1950.
On August 7, 1946, J.F. Williams and his wife, Isadora Gray Williams sold the lot to Bessie T. James, widow, and her daughter, Clara Lee James. After she married, Clara Lee James Jones added her spouse, James Thomas Jones, to the property title on August 7, 2006. As part of estate planning, James Jones, conveyed the property to his nephew, Alan Singleton Jones and wife, Linda B. Jones, with James Jones having life rights to remain in the property.
Ownership has remained with the Joneses and is rental property.


Add new comment
Log in or register to post comments.