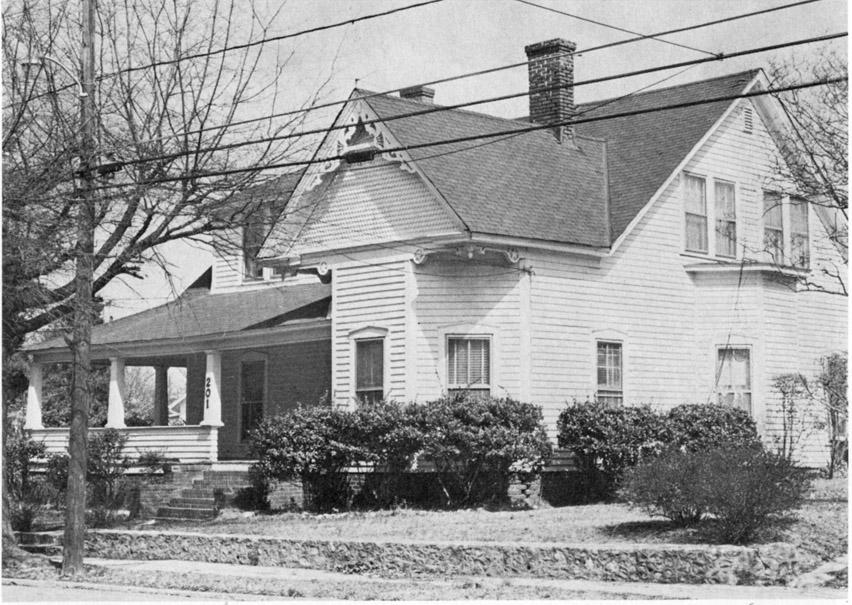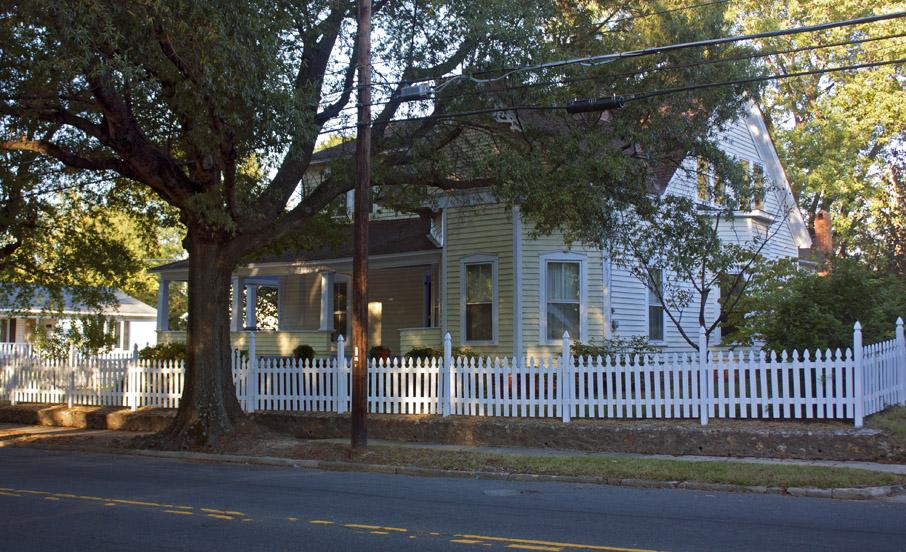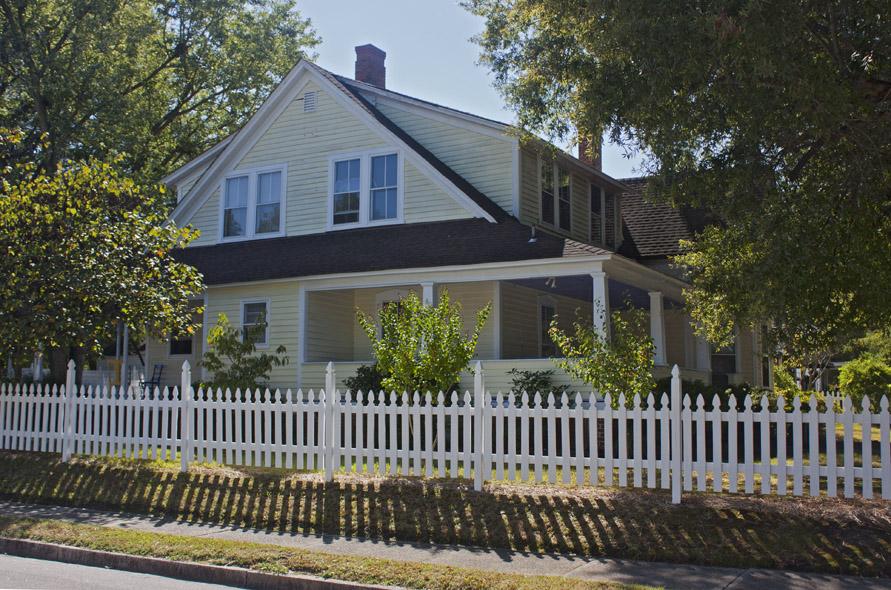Support OpenDurham.org
Preserve Durham's History with a Donation to Open Durham Today!
OpenDurham.org is dedicated to preserving and sharing the rich history of our community. Run by our parent nonprofit, Preservation Durham, the site requires routine maintenance and upgrades. We do not ask for support often (and you can check the box to "hide this message" in the future), but today, we're asking you to chip in with a donation toward annual maintenance of the site. Your support allows us to maintain this valuable resource, expand our archives, and keep the history of Durham accessible to everyone.
Every contribution, big or small, makes a difference and makes you a member of Preservation Durham. Help us keep Durham's history alive for future generations.




Comments
Submitted by Freddie (not verified) on Thu, 4/7/2011 - 10:40am
I actually have a couple pics on my flickr on this house from one of the E Durham home tours...The owners did a great job with keeping with the character but also making it a artsy colorful place on the inside...
Submitted by Judy Neal (not verified) on Tue, 3/26/2013 - 6:25pm
John and Lena Cheek were my maternal grandparents. I spent many a summer school break at this house and my Momoo and Popoo would so love the way their home has been cared for. Thank you, present owners.
Submitted by Gloria Neal Walker (not verified) on Sun, 3/31/2013 - 12:33pm
From another granddaughter of John and Lena Cheek, Thank you so very much for keeping our grandparents house so beautiful. As my sister said, we spend many,many days in this house and always loved it. Especially sliding down the banisters in the hall and having to sweep the wrap-around porch three times a day. You have done a wonderful job keeping the integrity of the house. Thank you, present owners.
Submitted by Carolyn Cheek … (not verified) on Wed, 5/1/2013 - 3:17pm
I am the daughter of Wesley and Sue Cheek and the granddaughter of John and Lena Cheek. I lived in this house for several years and have great memories of growing up with my grandmother. Her beautiful flowers that she always shared with the many children going to Y E. Smith School to take to their teachers. Thank you for preserving this beautiful home.
Add new comment
Log in or register to post comments.