Looking northeast from Church St. and East Main St., 1890s. 211 East Main is the brick structure on the right.
(Courtesy Duke Archives)
Commercial development of the north side of the 200 block of East Main St. proceeded eastward from the commercial core. The western half of the block was developed by commercial structures by the 1890s, two of which are visible above.
This photo shows the completed commercial block, looking northwest, around 1915. (The fire department is demostrating their new ladder truck.) They are in front of the Orpheum. 209 and 211 East Main, visible in the 1890s photo, can be noted further down the block in this picture.
(Courtesy Durham County Library)
Looking northwest, mid 1920s
(Courtesy Durham County Library)
The picture below shows the western half of the block in the late 1930s, after a large snowfall.
(Courtesy Duke Archives.)
A series of other businesses occupied the other structures in the 200 block of E. Main St. - retaurants, Western Union, shoe stores, loan agents, etc., etc. The Orpheum theater had become the Rialto theater by the 1960s, but I'm not sure when this occurred.
A view of the structures (except the corner of Church and E. Main, which will come tomorrow) in 1966 is below.
211 E. Main, the Vanity Shoe Co.
211 East Main as the Goodwill Store.
07.15.68
(Courtesy the Herald-Sun)
05.27.70
(Courtesy the Herald-Sun)
By the late 1960s / early 1970s, these buildings had been taken and demolished by Durham using urban renewal funds. To some extent, this entire block fell victim to the pipe dreams of an Oklahoma developer named - Barket, and the anxiousness of a city to do whatever it could to a attract a developer who promised a 40 story building to be constructed in downtown Durham on the block between E. Main, Church, N. Roxboro, and E. Parrish Sts.
Barket's rendering of the 40 story building to sit at 200 East Main St., 07.16.68
(Courtesy The Herald-Sun)
The on-again-off-again flirtation between the city and Mr. Barket persisted throughout the later half of the 1960s, until he finally pulled out, never to be heard from again.
[demo pics]
In 1978, the city built a new impervious courthouse on the block, designed by Archie Royal Davis, which looms, Death-Star-like, over the street. I don't know whether the design direction was "try to intimidate people into avoiding the courtroom," but that's the vibe it gives me. It's among my least favorite buildings in Durham.
Under construction, 1978
It seems that they tried their best to emulate Barket's Folly, but could only afford the first ~5 stories.
Looking northeast, 2007.

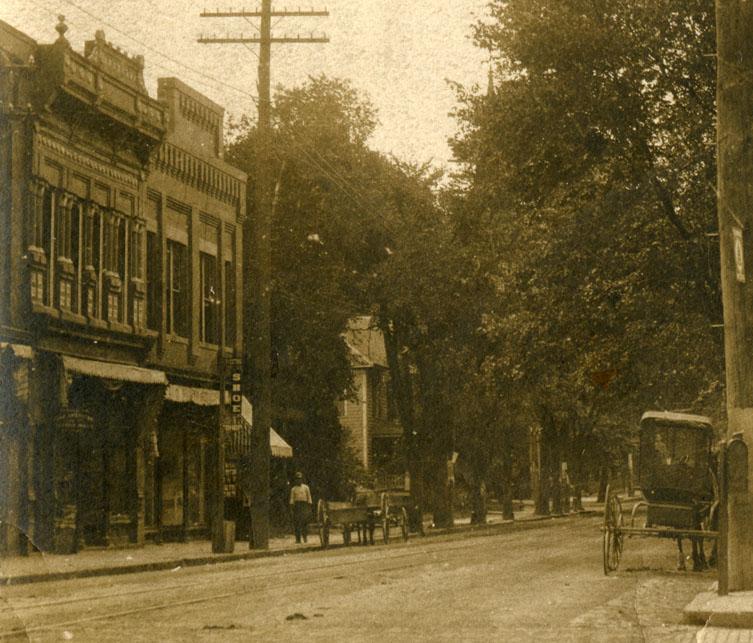
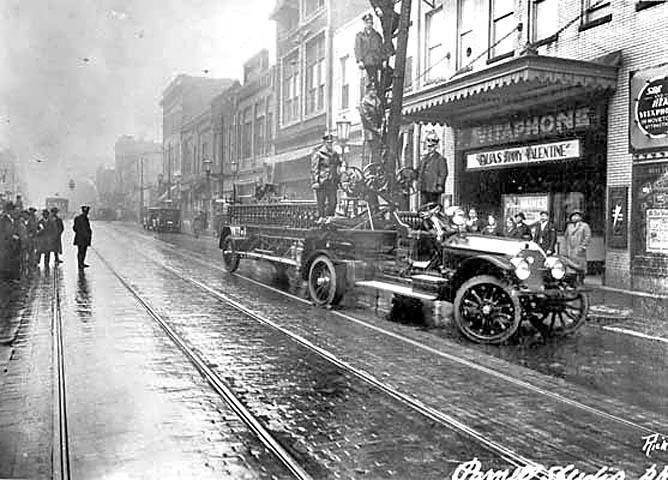
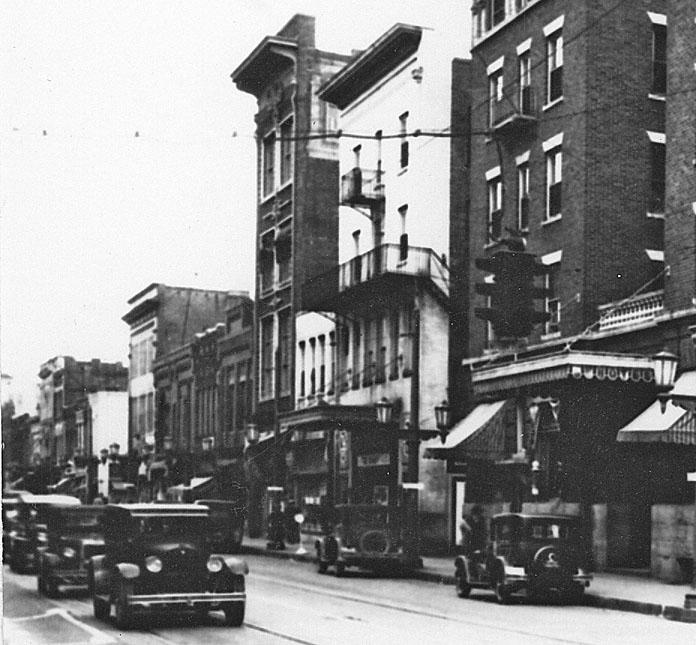
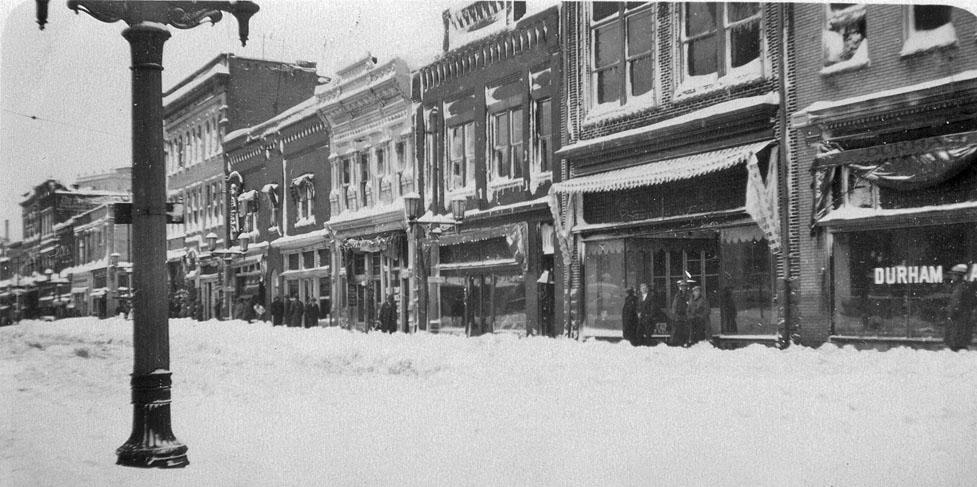
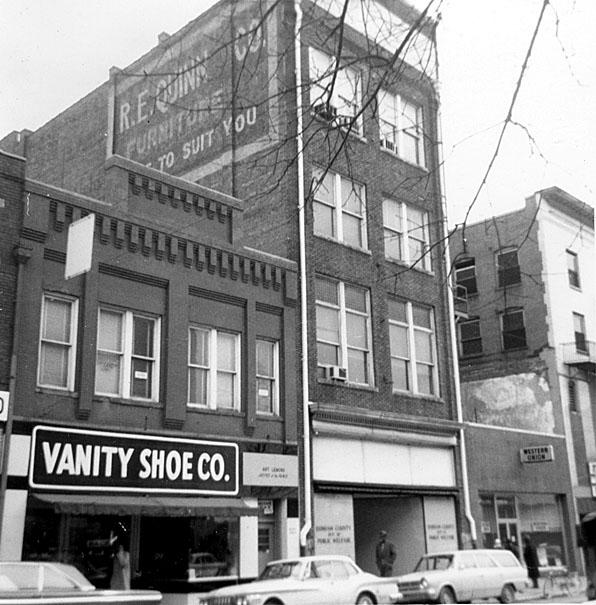
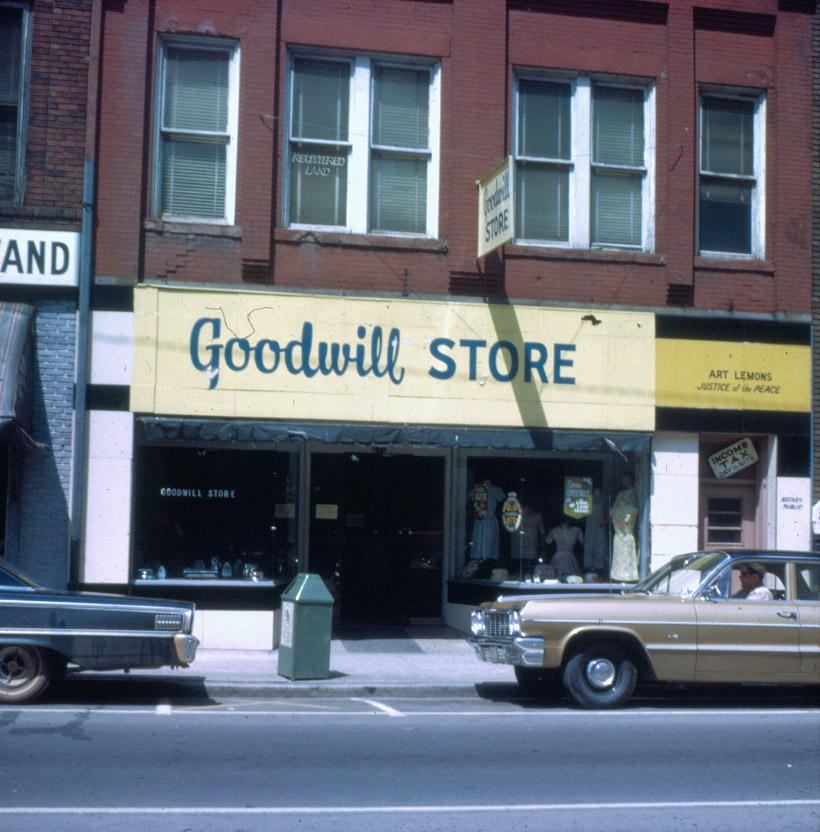
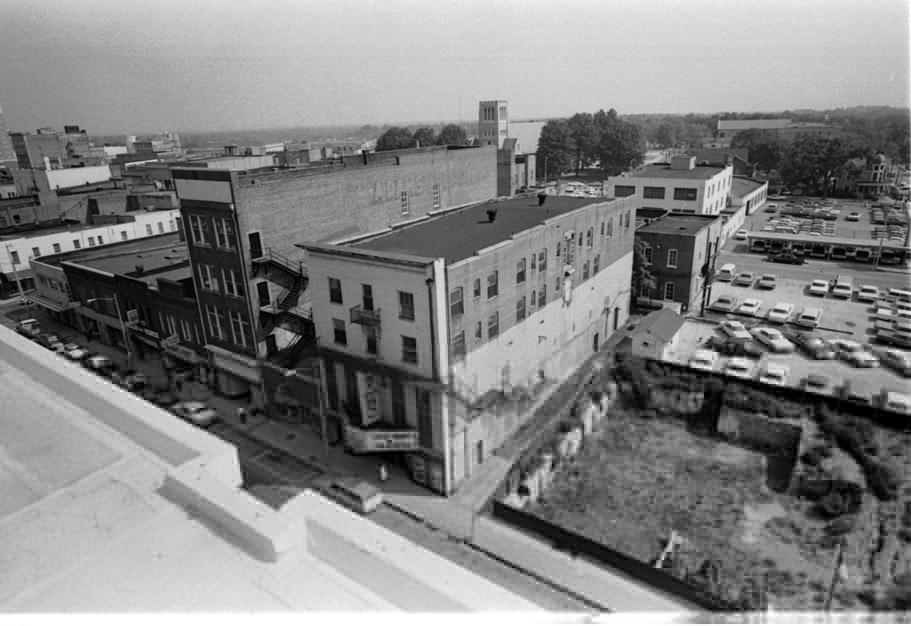
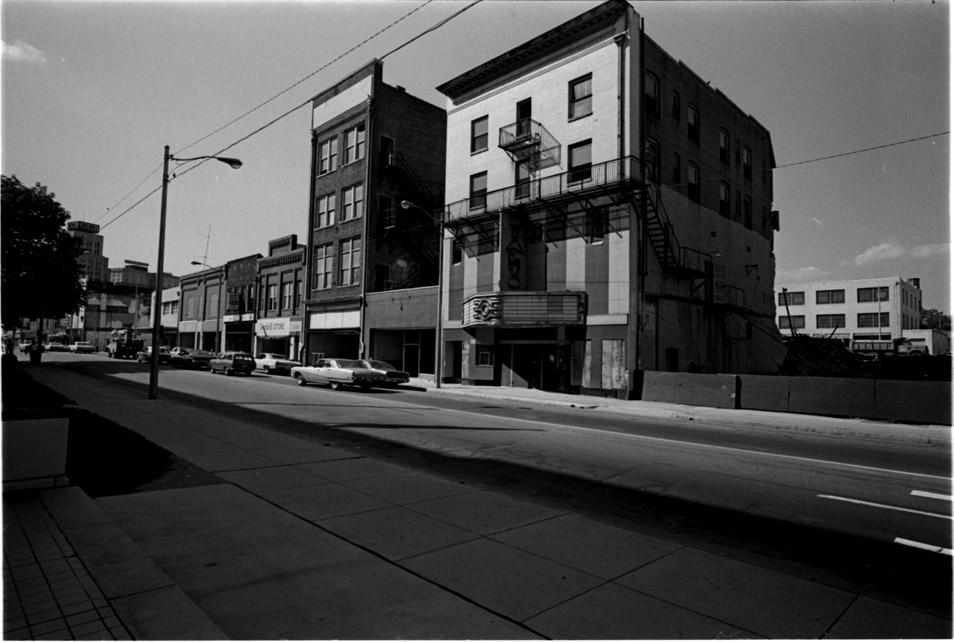
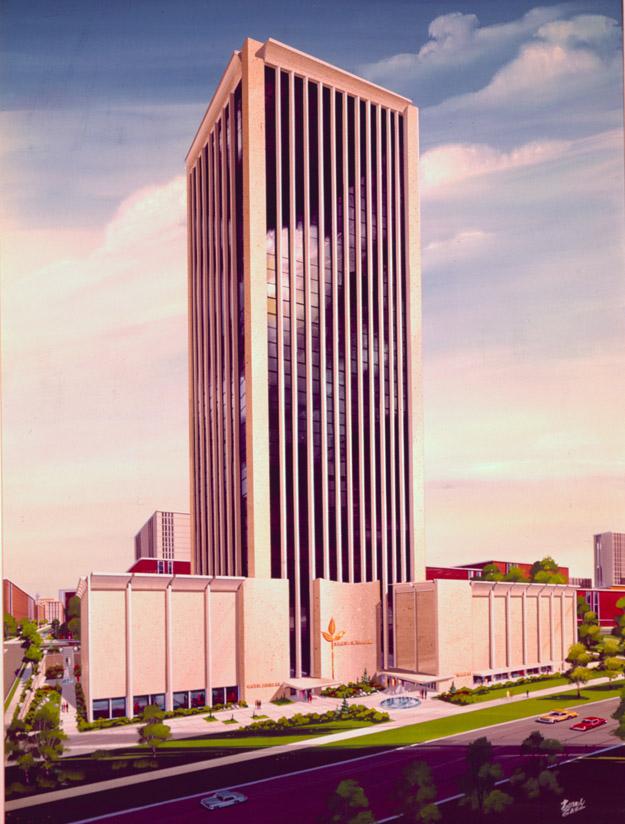
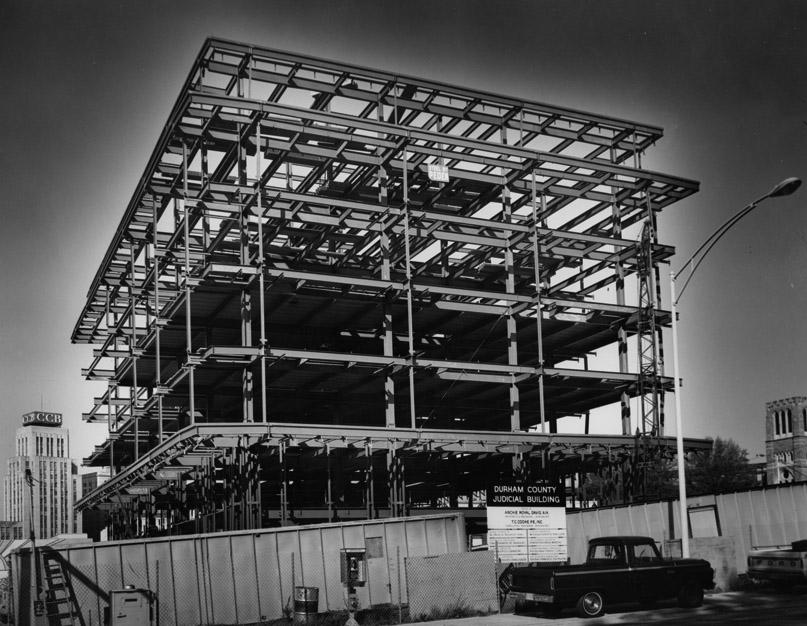
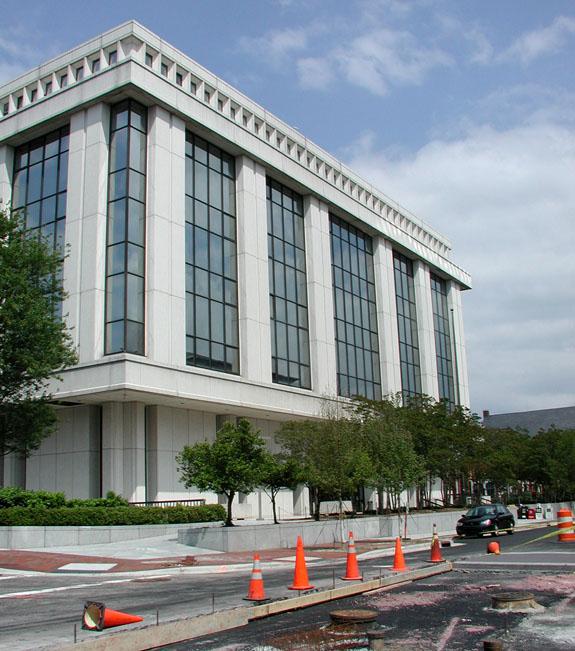
Comments
Submitted by Carey (not verified) on Wed, 5/30/2007 - 6:14pm
We all know what happened to the Death Star. Perhaps this piece of crap will meet the same fate after the new courthouse is built.
I am your father...
Submitted by Christopher (not verified) on Thu, 1/21/2010 - 3:22pm
Looks like there had already been some changes on the block by the 60's--the squat Western Union office had replaced the original 2-story building between the Shevel & Rialto, and the version of 209 visible in the 1890's view and the snowy picture had either been stripped of its cornice and severely de-ornamented, or replaced with a more austere structure of similar size.
Speaking of which, is it possible the picture with all the snow is from before the late 1920's view above it? 209 still looks to have its cornice in the snow picture, but does not in the late 20's view.
Losing the Malbourne plus all of these structures for a courthouse that makes ill use of the block and addresses the street very poorly is tragic, but unfortunately, seems par for the course for downtown. It's a miracle we still have anything from before 1970 left.
Add new comment
Log in or register to post comments.