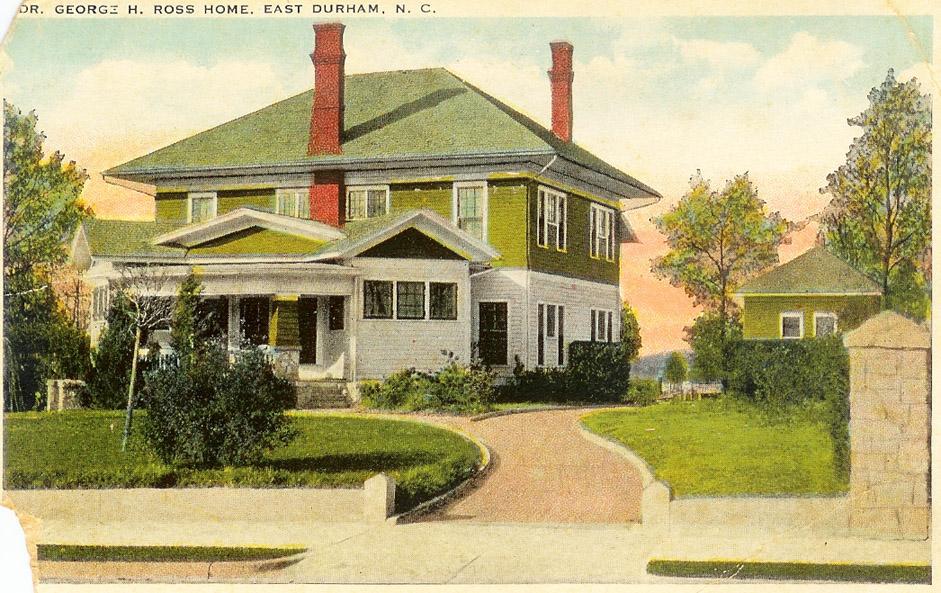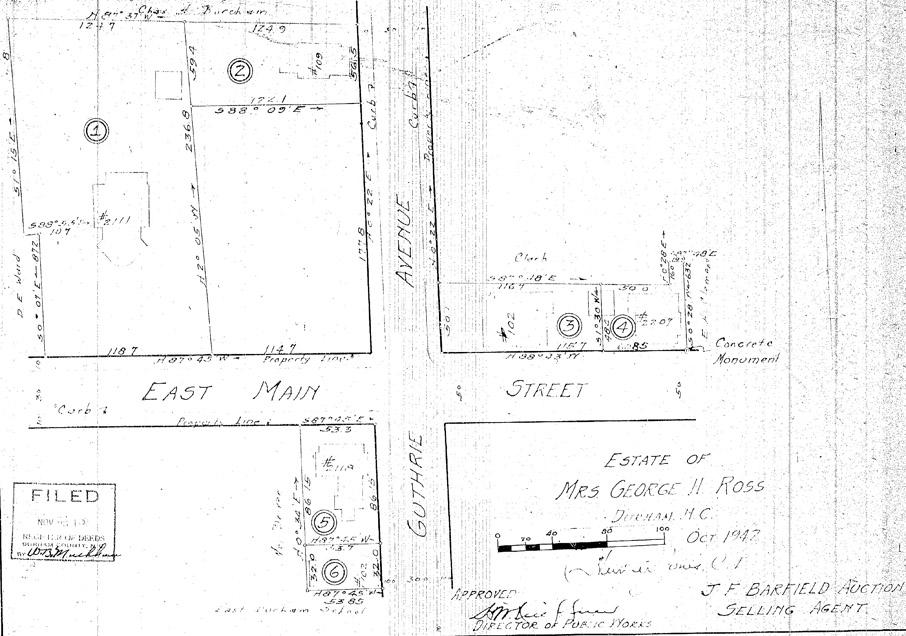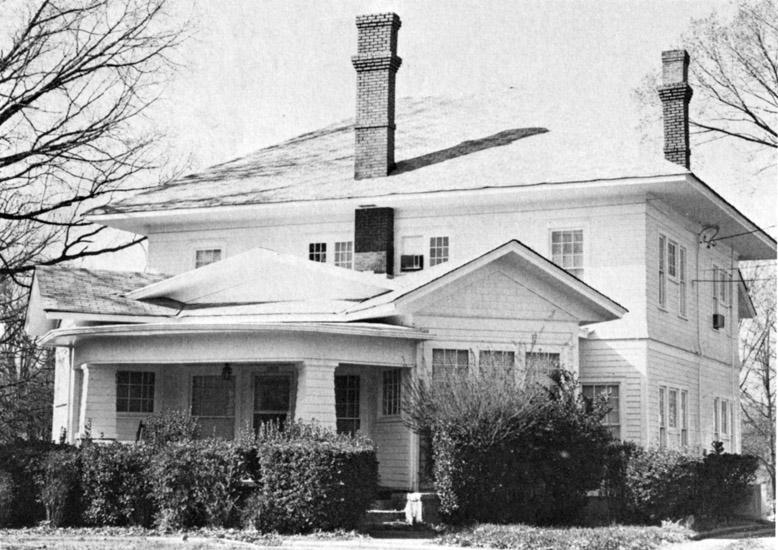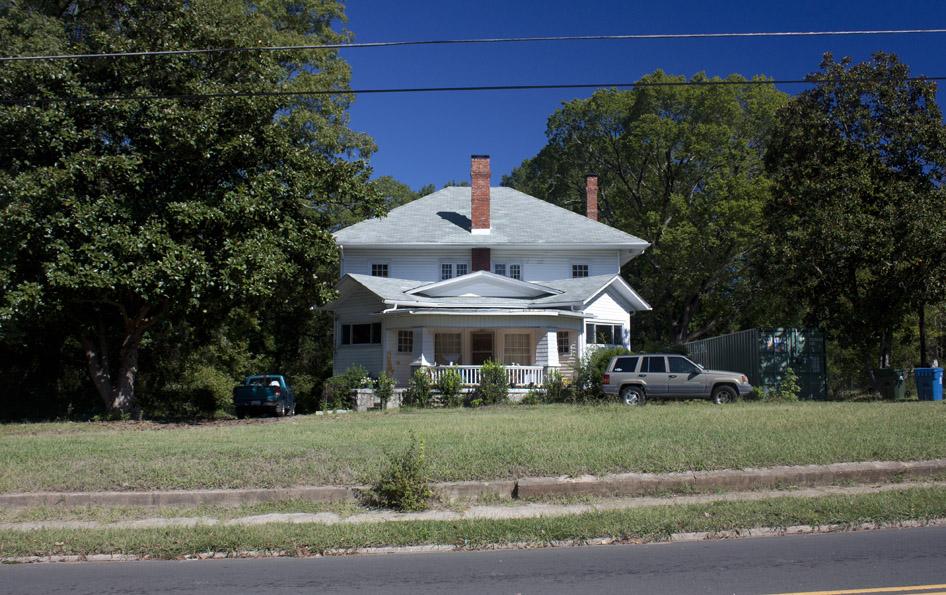Postcard of the Ross House, circa 1930s
(Courtesy Sherry Handfinger)
One of the more unusual early 20th century houses still standing in Durham is the Dr. George Ross house at 2111 East Main Street. Ross lived at this location, which doubled as his medical office, from the early 20th century until his death in 1941. Ross was born in 1863 - I'm not sure when he built his original house at this location, but the house which still stands was constructed in the 1920s, replacing the original.
The National Register listing states:
Large 2-story Craftsman-style house with a pyramidal roof, wide boxed eaves, 9-over-1 and 12-over-1 sash windows, and an unusual center front chimney. The most unusual feature are the 1-story front wings set on the diagonal, with a connecting bowed porch. The porch has elephantine granite posts and granite steps, wood-shingled upper posts, and a weatherboarded railing. The front elevation ofthe wings have replacement sliding windows. All-over vinyl siding. A semicircular front dliveway is marked by granite entrance piers. Dr. George Ross built a house on this lot about 1905, and replaced it with this house in the 1920s. He maintained his office here. The house was a showplace of East Durham in the 1920s.
In 1944, Eddie Royal was living in the house, likely as a tenant of Ross' widow. It appears that he bought the house at auction when she died in 1947
In 1952, "live bait" is listed after his name in the city directory. By 1957, he shared the house with Esther Jinks, but Esther is gone by 1960. Eddie Royal and his wife Myrtle sold the property to Bobby and Patricia Holliman in 1961, who sold the house to the Gonzales family in 1997, who sold the house to the current owner in 2007.
Ross House, 1980
The front porch and orientation of the house is unusual; the inventory describes it thusly:
Its focal point is the one story wing on the main facade consisting of two gable-roofed wings set at angles to each other and to the main two-story double-pile block. These one-story wings are spanned by a shallow superimposed gable above a curved porch supported by elephantine piers. The porch piers, gables and second story of the main block are sheathed in split shake shingles, while the lower elevations are weatherboarded. Another unorthodox feature of the house is the very narrow exterior chimney on the main facade that pierces the deep eaves of the high hipped roof and culminates in a corbelled stack.
Effusively architecturally jargony description aside, it's a wonderfully strange design.
2111 East Main, 10.02.10
Find this spot on a Google Map.
35.986191,-78.877015





Comments
Submitted by Anonymous (not verified) on Wed, 3/23/2011 - 3:55pm
The house is a platypus.
Submitted by Steve Graff (not verified) on Wed, 3/23/2011 - 5:38pm
It's like two different houses combined. A small house slid into the front of a larger house and they just decided to just go with it.
It's not a platypus. It's a Liger.
Submitted by vespasara (not verified) on Wed, 3/23/2011 - 8:54pm
the house has some great original features inside too, including coffered beams in the front room and a large brick fireplace. the current owner has made it single-family and lovely inside, waiting to deal with the exterior until later.
Submitted by Tyler (not verified) on Thu, 3/24/2011 - 4:09pm
Interesting. I've never seen such an odd chimney configuration.
Add new comment
Log in or register to post comments.