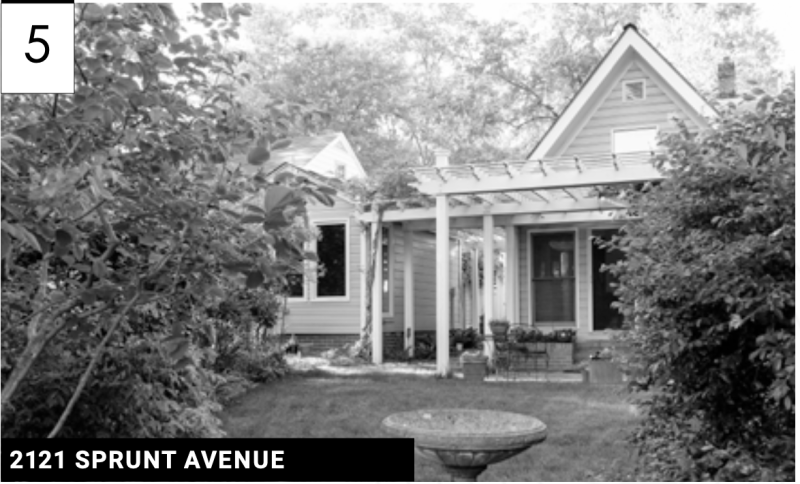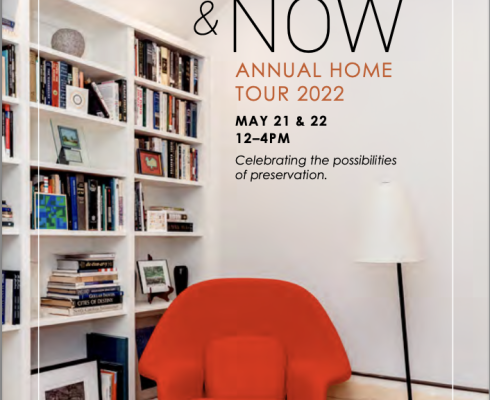This tour stop focuses on a preservation- sensitive accessory building project in an Historic neighborhood. To understand the project it is useful to understand its architectural and historic context.
The main structure on the property at 2121 Sprunt Avenue is an efficient little house built in 1942. Its style is called “Minimal Traditional” by architectural historians today, but at the time the house was built the style was often referred to as the “American House Style.” This house and more than a million similar houses nationwide, were built in the years just before and just after World War II to address a housing shortage that began with the collapse of the building industry during Great Depression and continued through the war years when all materials were directed toward the war effort. The United States Government essentially invented the style in a push to favor small, well-built, market-entry houses for people emerging from the Depression and, following the war, millions of returning vets and their young families. From the late 1930s through the 1940s, the Federal Housing Administration published several editions of a remarkable booklet entitled Principles of Planning Small Houses. The little book contained dozens of elevations and floorplans and insisted on high construction standards. Directed at the building and development industry, its message was, ‘Build these houses on small lots if you want easy access to building materials and government housing money.’ It worked. The houses built during between 1940 and 1950 represent one of the government’s most effective housing programs (though horribly flawed by government-backed redlining) and the houses built then still comprise much of our affordable housing stock today. The houses, though simple, were built to last. Rings of Minimal-Traditional houses were built around every American town and city and the neighborhoods they form are an enduring part of our historical landscape.
The houses were simple two- and three- bedroom structures with no frills. They have little exterior decoration. They have no deep overhanging eaves. Porches are minimal if they exist at all. Kitchens are small, sometimes merely galleys. The bedrooms tend to be equal in size and just big enough. The living and dining rooms are often combined. There are no separate “dens” or family rooms. The houses were meant to fit on small lots. The corner entry on this house would allow the house to be oriented two different ways toward the street.
When these houses were new, Dad, maybe Mom and Dad, went off to work at the office, mill, shop, or school. The architect provided a detached garage to house the automobile that facilitated this daily migration, but there was no place to work from home. Of course, no one then imagined a PC or a laptop. No one anticipated a worldwide Internet that would one day allow a generation of Americans to work from home or a Coronavirus pandemic that would compel them to.
Seventy years later, changing paradigms now require a modern American home to include a work-from-home space. For this Sprunt Avenue homeowner the solution was obvious. Rather than sacrifice a bedroom
to create a small home office, he would repurpose the little original garage. It was perfect. It was still at home – just a few steps away from the house, but far enough away from all the home’s distractions to promote quiet, productive concentration. Another advantage is that the little building has always been an intentional part of the neighborhood. The conversion of the building would not upset the neighbors or change the scale and balance of life of people living in a grouping of small homes on small lots – not in the way a tear-down or major construction project might. The conversion project was not only practical, it was sensitive to the community ethic.
To do the work, the owner turned to his friend Alicia Hylton-Daniel. Alicia is an accomplished residential designer and a licensed contractor. Her firm, Hylton Daniel design + construction, is a full design/build company well-regarded in the Triangle. Alicia has always been a preservationist at heart and has done many projects in Durham’s historic neighborhoods. Usually a job this size would be too small for the work her firm typically does, but this project was intriguing and she had an existing relationship with the current owner.
The project was begun in December 2020 and finished in May 2021, in the midst of the pandemic. Alicia organized the
space so that it might one day house a full bathroom. Flexibility in design would make future conversion of the office into a guest suite an easy proposition. For the office project, space large enough for a full bath was reserved in the form of a storage closet. The overall design of the office boasts large south-facing casement windows allowing the outside views of the owner’s beautiful backyard garden. The building’s wall nearest the adjoining property was left unpierced, thoughtfully preserving the long-standing privacy relationship among neighbors. This wall was used instead for built-in storage to house the owner’s many books and collectibles and to make an ideal setting for his iconic George Nelson desk.
The existing condition of the garage was challenging as it was an unconditioned building built slab-on-grade with minimal structural support. The first thing that had to be done was to calculate the moisture conditions to find the best solutions for keeping the new office dry. They insulated the building and installed a sealed epoxy- painted floor to reduce moisture/humidity infiltration. A split heating and cooling system combined with a dehumidifier was added to condition the space. The building structure had to be beefed up to create a live-able and safe space. Alicia’s team added on to the roof rafters to include a strong LVL (laminated veneer lumber) beam that runs through the center of the structure. They framed in the former garage door and added a single entry door. They also re-roofed the entire structure and replaced decayed wood siding with new siding to match.
The owner calls the new space his “Annexe.” The result is not merely an office. It is an intimate and deeply personal space that connects the owner to his home, garden, and neighborhood. It preserves the historic fabric of the neighborhood and long- established relationships among neighbors in the built environment. The owner, trained in architecture himself, intended this effect. He invites you step into his backyard garden and look at the house and Annexe together. The small garden sits atop a ridge with reassuring neighborhood views. From this vantage point his home and Annexe present themselves as a collection of small, gabled rooflines resembling a village. The space is private, but very much connected.
This project demonstrates that new living space can be thoughtfully and seamlessly introduced into historic landscapes - a lesson for a growing Durham.



Add new comment
Log in or register to post comments.