Looking northwest, at the intersection of Roxboro and Parrish Sts. 1924.
(Courtesy Duke Archives)
Roxboro St./Rd. developed as a residential street during the 1880s - one that did not extend further north than Holloway St. well into the 1890s. (Roxboro was originally called Second St., and Cleveland St. was the Person-Roxboro Rd.)
Some commercial development of the southern end of Roxboro St. began to occur after the construction of the courthouse in 1889. As you can see from the above picture, the large houses of the 1880s-1890s were still present on Roxboro in the 1920s. Just to the west of those houses is a garage, and some older commercial structures (frame structures with squared front facades extending beyond the gable face more typical of 1870s-1880s commercial development in Durham.)
Above, looking northwest from First Presbyterian Church on E. Main - the houses on the west side of Roxboro are visible in the background.
217 East Parrish was built in 1922-1923 for the Clark and Sorrell company which "started out in 1922 in this building [picture] in the 200 block of East Parrish Street. In 1923, they moved to 217 East Parrish Street."
1923: Clark and Sorrell
1925 - Carolina Motor Club and Clark & Sorrell
In 1928, the building housed the Clark & Sorrell garage.
IIn 1935, 217 East Parrish housed the William L. Bryan Garage and the Piedmont Neon sign company.
This garage expanded during the mid 20th century, taking over the formerly residential parcels as parking lot. By the 1950s, it was the Elkins Motor Company dealership.
"Left to Right: AC Elkins, Virgil Vogue, EJ Tippett, and Fred Elkins, 1961" (Courtesy Jim Elkins)
Elkins Showroom, 1951. (Courtesy Jim Elkins)
Elkins garage - looking north towards exit onto Liberty Street, 1960. (Courtesy Jim Elkins)
AC Elkins (left) and Floyd Tippett (right) in the Elkins garage, 1958. (Courtesy Jim Elkins)
Elkins Motor Company, looking southwest from the intersection of Liberty St. and North Roxboro, 1960. The garage pictured above is the building in the right foreground with an entrance on Liberty St. (Courtesy Jim Elkins.)
Looking northwest at the intersection of N. Roxboro and E. Parrish Sts., likely 1967-68 based on the car model year. (Thanks Paul!)
(Courtesy Durham County Library)
In 1973, this dealership was torn down.
Looking southwest from the intersection of Liberty and N. Roxboro, 1973.
(Courtesy Durham County Library)
And the Northwestern Bank was built in its place.
Under construction - looking northwest from North Roxboro, 1974.
(Courtesy Robby Delius)
Under construction - looking northeast from North Roxboro, 1974.
(Courtesy Robby Delius)
Looking northwest from N. Roxboro, 1974.
(Courtesy Durham County Library)
I'm not sure how long the bank survived, but the building is currently a judicial annex, owned by Durham County.
Looking northwest, 2007.
This actually isn't a bad building, and I'd much rather have this here than the parking lot that preceded it. I wish it had a more signnificant entrance, and I'm not a fan of mirrored glass, but I like the fact that it is built up to the sidewalk, and the massing and form are appropriate for the streetscape.

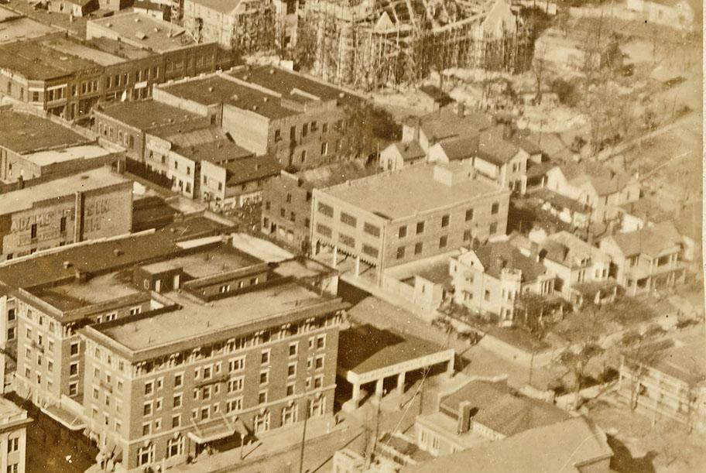
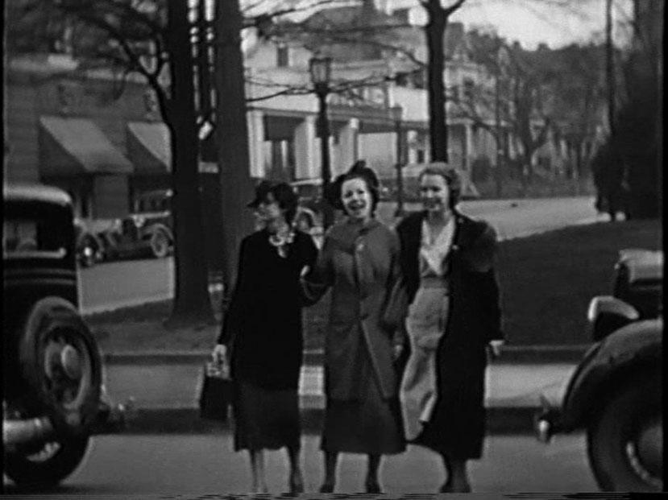
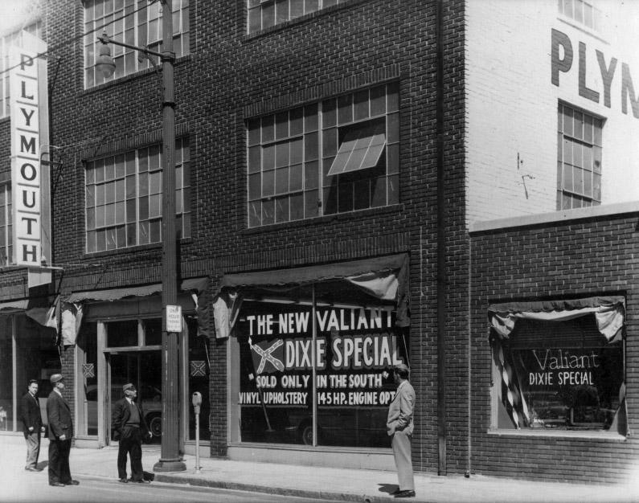
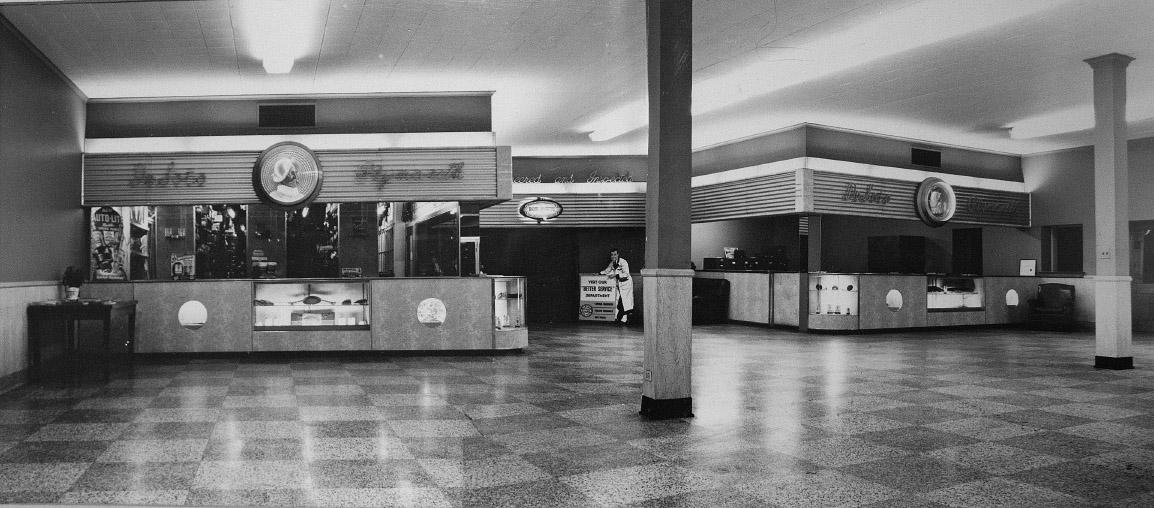
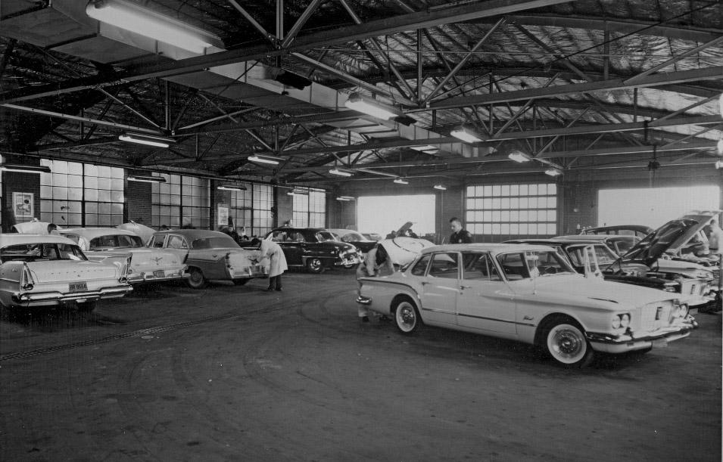
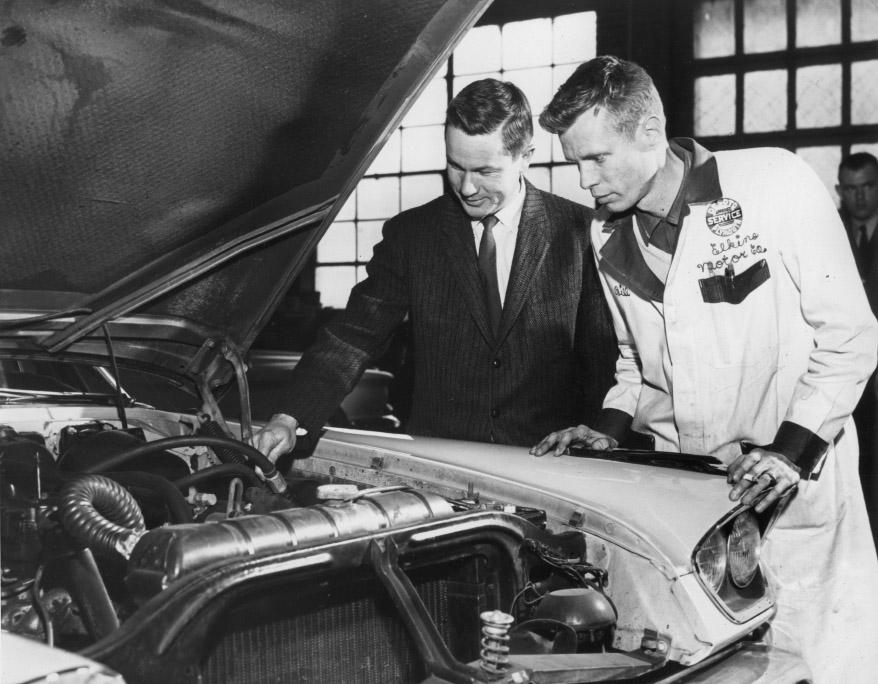
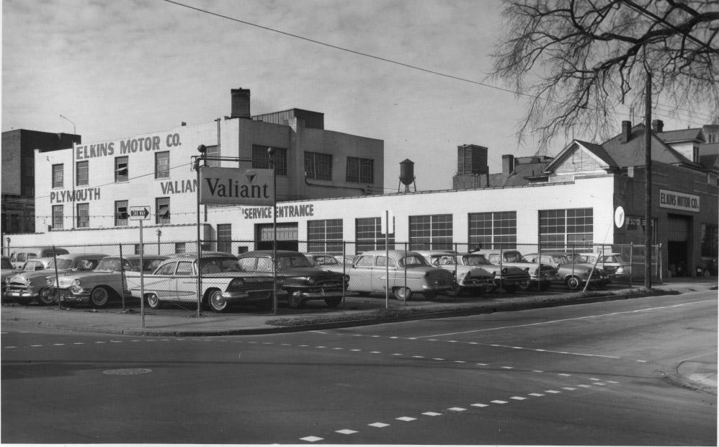
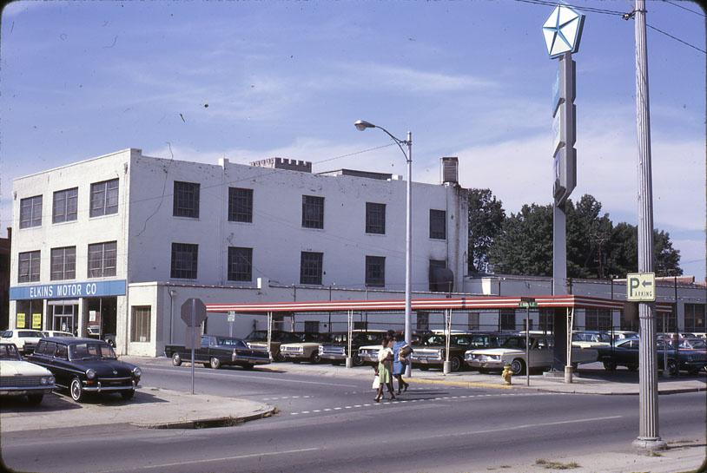
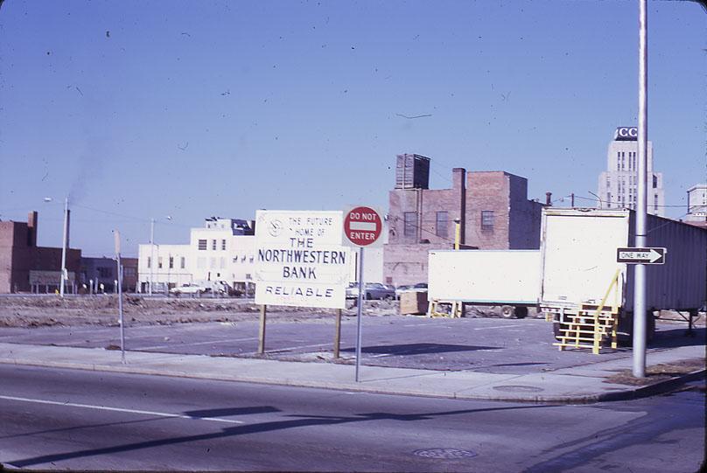
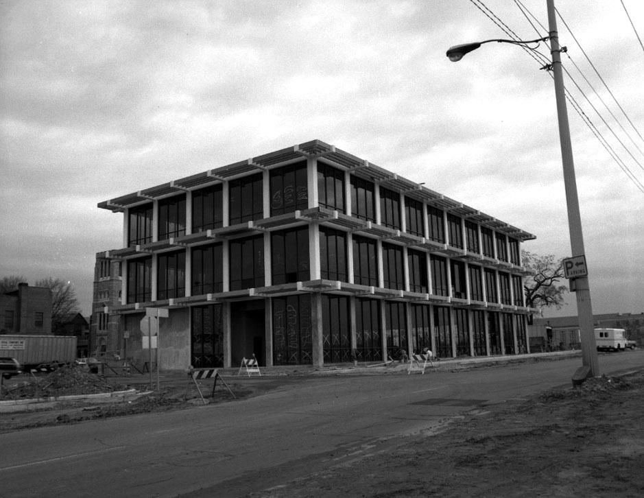
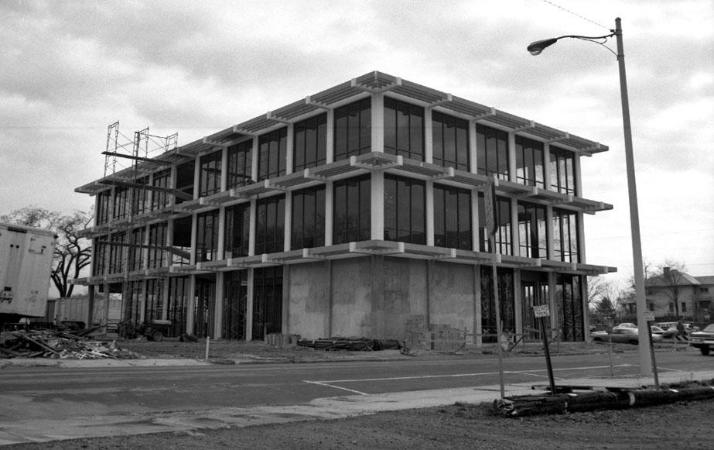
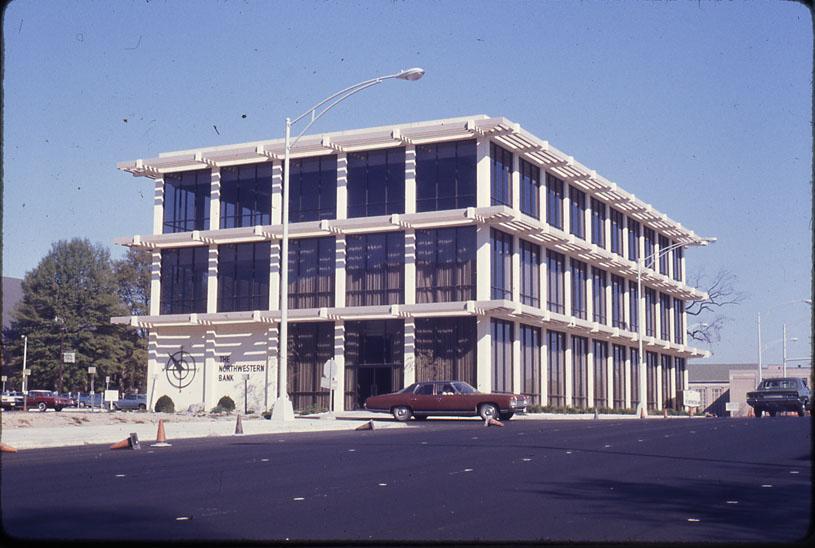
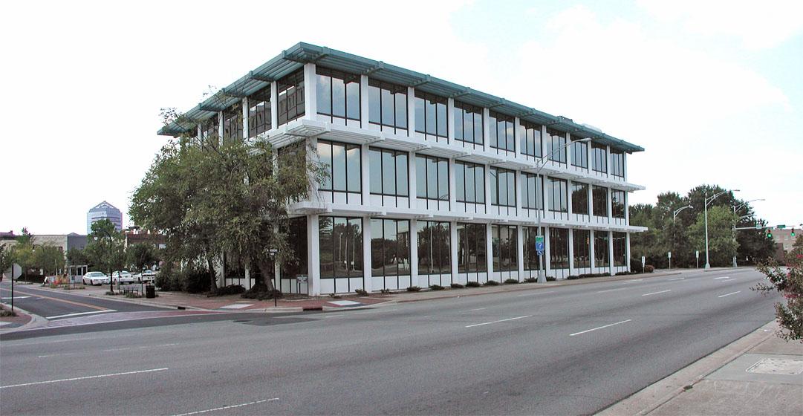
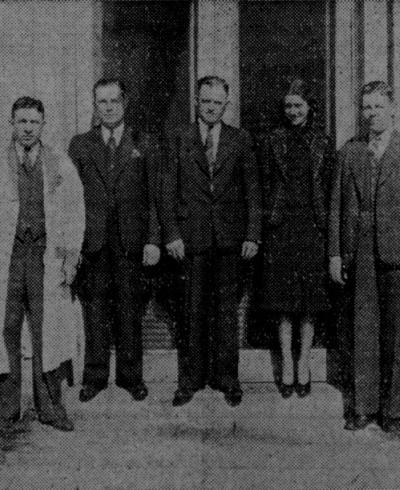
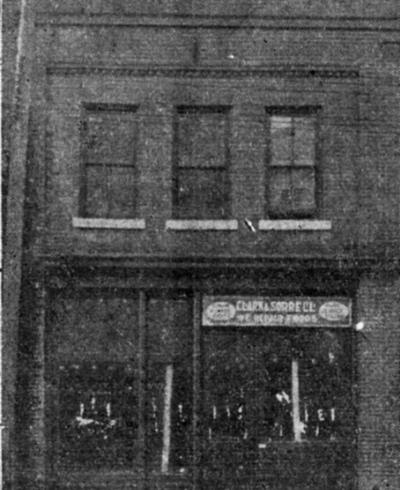
Comments
Submitted by Michael Bacon (not verified) on Mon, 8/13/2007 - 7:11pm
I believe Northwestern Bank was bought by BB&T sometime in the late 80s or early 90s. The tallest building in Asheville was the Northwestern Bank Building when I was growing up there, but changed over to BB&T sometime after that. My guess is that when BB&T bought them, they no longer had the need for two downtown offices, with their overgrown McDonald's-style building over on Duke St., and sold it to the County.
It's funny, because given its architectural similarity to the new courthouse, I always assumed that the county had built it. I actually like it as a building.
Submitted by Michael Bacon (not verified) on Mon, 8/13/2007 - 7:18pm
Oops, I take it back. It looks like NWB merged with First Union (which later bought and became Wachovia). BB&T must have just bought the building.
Submitted by Gary (not verified) on Tue, 8/14/2007 - 2:30am
Interesting - thanks Michael. I hadn't heard of Northwestern Bank and didn't realize that it was Northwest North Carolina...
GK
Submitted by Phil (not verified) on Tue, 8/14/2007 - 4:51am
My folks banked at Northwestern when I was a little boy growing up in Asheville (like Michael, but a decade earlier!). A lot of the china that we ate from in the 70s came from Northwestern, "dished" out one placesetting per weekly deposit, if I recall correctly.
This entry's bank building was a First Union at least through the late 90s. I remember disliking it a lot for a while -- it just didn't look right to me. I may recall that as a First Union building, it had some green accents that were too few to make a good difference, but too many to go unnoticed. I definitely recall thinking that the best it EVER looked was when they were doing some kind of repair work, and each of the pseudo-awnings got decked with orange plastic fencing.
I'm not kidding. The orange fencing filled out the building's proportions, and gave it some size and color without being overly bulky. And I think maybe that the top awning was in First Union green, which made a nice cap.
Then again, I'm an big fan of orange and green these days.
Submitted by Michael Bacon (not verified) on Tue, 8/14/2007 - 1:53pm
Yeah, jumping cities for a second, that building is really a terrible eyesore. For all of the beautiful architecture that downtown Asheville has, thanks to the fact that they just barely dipped their toe in the "renewal" craze, the focal point of the city, Pack Square, has two godawful buildings dominating it. The now BB&T building, and Asheville's edition of I. M. Pei's offenses against aesthetics, the Biltmore Building are both wretched. (no, that's not the Biltmore House. Different thing...) This image nicely captures both, with the Biltmore building in the lower right.
In Northwest Bank buildings, I think Durham comes out way ahead here...
Submitted by orulz (not verified) on Wed, 8/15/2007 - 3:03am
I agree that this building in durham is actually a pretty well facing Pack Square. I grew up looking at it, and I actually like the anodized aluminum cladding. The Lexington Street side of the block needs to be redeveloped, though. It's filled with the drivethru & a parking lot.
The Biltmore Building is a much worse offender. It does not engage the street or plaza in any way whatsoever. The retrofitted wine bar that was added in the 90s makes a go at it but it looks extremely unnatural. I've tried to think of a way that this building could be changed to make the plaza feel more welcoming, but there really isn't one.
Submitted by Gary (not verified) on Thu, 8/16/2007 - 11:03am
To me, so much of whether a building works or doesn't work comes down to the site plan. The building features in this post is just okay to me as architecture goes - well-proportioned, and some depth to the facade from the 'awnings' - but it is just okay. The best feature of the building, to me, is the position on the site with respect to the street and the relation of the architecture to the street.
I know the two Asheville buildings - I actually sort of like the BB&T building as architecture - but it is also seemingly surrounded by some pedestrian plaza space so popular during the 60s-70s (I don't know when that building was built.) Those are so often a failure - too shadowed and stark. I guess it seems like, in my visits, there is enough pedestrian life in Asheville to make it seem more welcoming.
The other building I remember disliking a lot. Bad architecture, and, if I remember correctly, a really unfriendly base to the building - as if you weren't really welcome. And doesn't it front the whole ... ? north ? side of Pack square? Yuck.
GK
Add new comment
Log in or register to post comments.