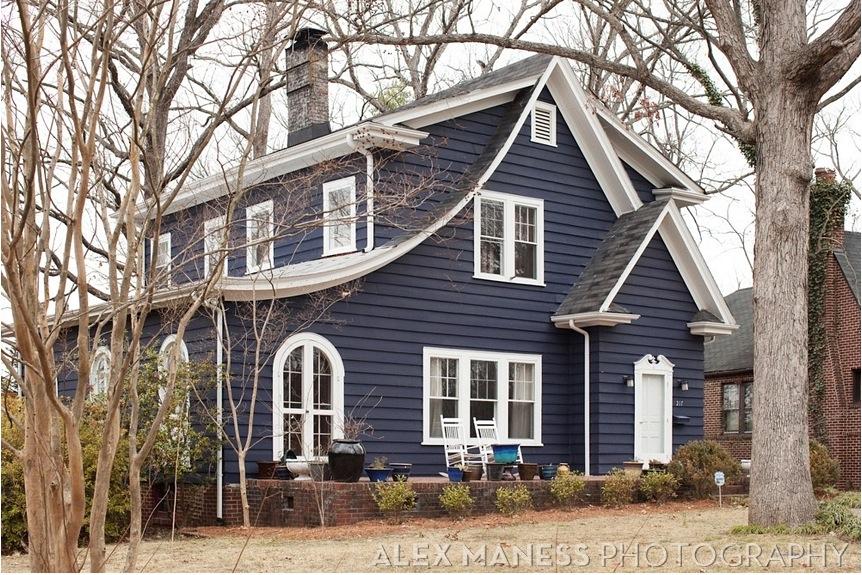Support OpenDurham.org
Preserve Durham's History with a Donation to Open Durham Today!
OpenDurham.org is dedicated to preserving and sharing the rich history of our community. Run by our parent nonprofit, Preservation Durham, the site requires routine maintenance and upgrades. We do not ask for support often (and you can check the box to "hide this message" in the future), but today, we're asking you to chip in with a donation toward annual maintenance of the site. Your support allows us to maintain this valuable resource, expand our archives, and keep the history of Durham accessible to everyone.
Every contribution, big or small, makes a difference and makes you a member of Preservation Durham. Help us keep Durham's history alive for future generations.


Comments
Submitted by Anonymous (not verified) on Wed, 5/4/2011 - 4:18am
I service the HVAC system on this house and have always enjoyed visiting it,thanks for the history lesson Gary.:-)
Submitted by Anonymous (not verified) on Thu, 5/5/2011 - 4:18am
There is an identical house to this one on Hermitage Circle in Forest Hills.
lwn
Submitted by Nicole Peeke (not verified) on Sun, 8/7/2011 - 2:00am
My husband and I drove by that house on a visit from Los Angeles last summer. I visit the website weekly and am shocked that it hasn't sold!! What I wouldn't do to own this home. However, I am finishing clinical licensing for my profession and its unrealistic to re-locate. Maybe it will stay on the market for another four years =)
Add new comment
Log in or register to post comments.