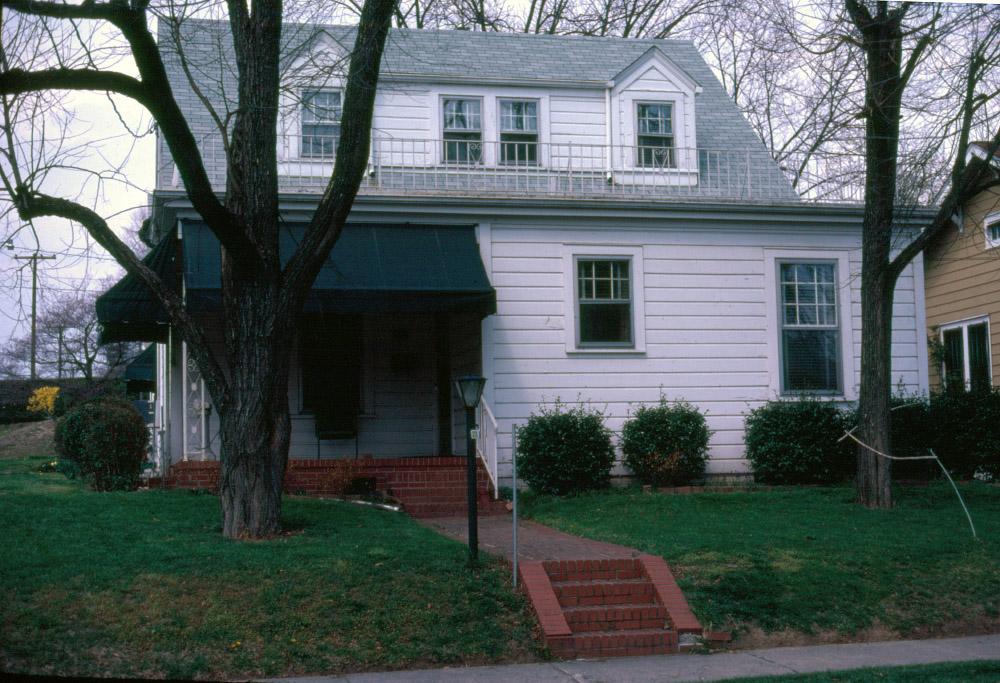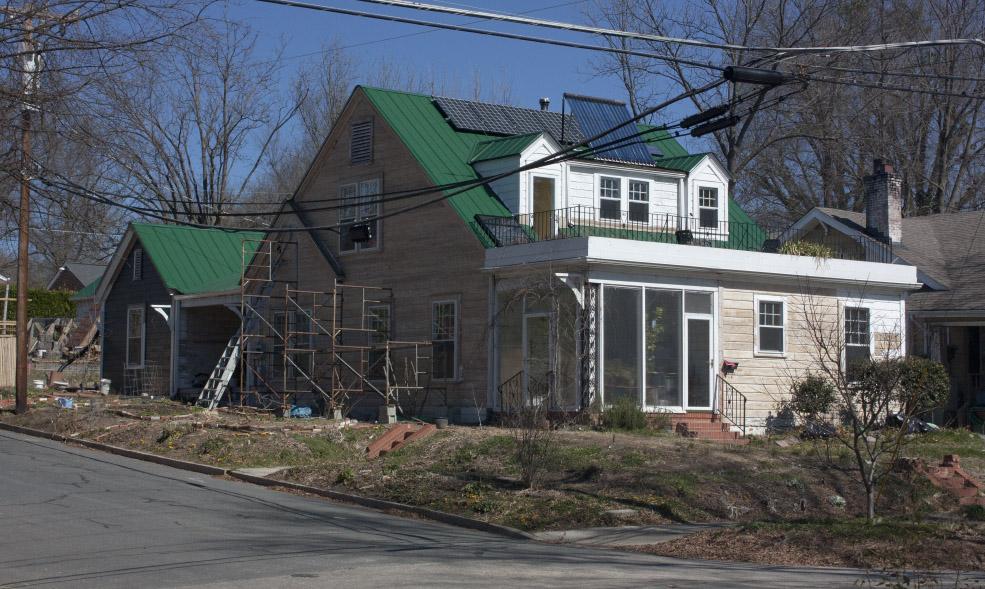Support OpenDurham.org
Preserve Durham's History with a Donation to Open Durham Today!
OpenDurham.org is dedicated to preserving and sharing the rich history of our community. Run by our parent nonprofit, Preservation Durham, the site requires routine maintenance and upgrades. We do not ask for support often (and you can check the box to "hide this message" in the future), but today, we're asking you to chip in with a donation toward annual maintenance of the site. Your support allows us to maintain this valuable resource, expand our archives, and keep the history of Durham accessible to everyone.
Every contribution, big or small, makes a difference and makes you a member of Preservation Durham. Help us keep Durham's history alive for future generations.



Comments
Submitted by Stephen (not verified) on Tue, 12/3/2013 - 5:06pm
This is my house. My two focuses have been preservation and conservation. My remodel of this house (ever on-going, of course) represents these two loves, so challenging to successfully integrate. To my mind, preserving architecture without there being a habitable planet to live in is pointless.
230 W Trinity Ave was built in 1932 by the Christian family. It wraps around the corner of North St, and the mother-in-law apartment, built simultaneously, has the address 1100 North St (the only address in the 1100 block of North, btw). Mrs. Christian survived her husband by many decades and lived there alone in the front, according to my neighbors at 228. During my renovation, I was able to piece together some of the history of this house, which has a simple yet beautiful interior with a few graceful arches, oak floors, and art deco hardware still in place. The left-hand porch, right enclosed room, and upper level balustrade are part of a 1963 renovation (based on stamped lumber I found during reno). Originally I am fairly certain that the front door was directly in the middle in the front with a few step walk-up (these are no missing, replaced by the porch and room). A bathroom was also added at this time. In fact the window just to the right of the front porch door is the bathroom window, looking out onto the street, right at head level. Quite funny.
Mrs. Christian portioned out the front of the house (230 W Trinity) to at least two other sets of renters. At the time of my purchase, there were three separate electric meters to that side. I believe she lived in the small room up front.
I forget the last name of the guy I bought the house from, Sean someone. He purchased the property in 1996 from Mrs. Christian's heirs. He rented the property out for the decade until I bought it, with little done to restore it.
In Gary's picture above, you can see the removal of the lead paint that was polluting my garden. I hit a trifecta with this property: lead paint on everything, a leaky oil tank buried in the back yard, and asbestos all over the radiator pipes in the basement. I'll upload some better looking pics soon, but now I've got a birthday party to attend.
I purchased the house in 2006 with my ex-wife Rebekah, with the idea of taking a existing house and retrofitting it to use as little fossil fuels as possible.
Add new comment
Log in or register to post comments.