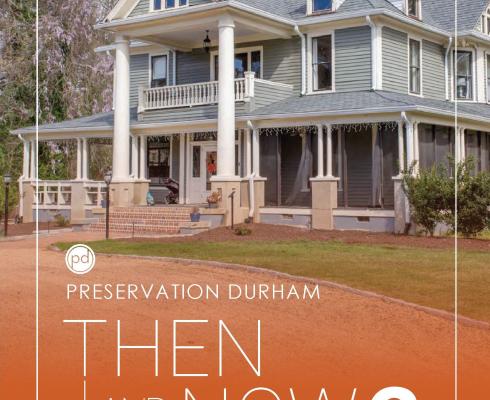5/2023 From Preservation Durham Home Tour "Then & Now: Part II"
Sitting adjacent to the mill village in Old West Durham, the Eugene D. and Mary A. Grady House has seen the West Durham neighborhood change again and again since it was built in 1912. The Gradys bought the lot from the Durham Loan and Trust Company, which was selling off almost forty acres in the new Oakland Heights subdivision. Eugene Grady, a farmer and sometime mill hand, and Mary had two children, Elizabeth and Mary, when they had moved to Durham in 1911. At the time, what is now Green Street was named ‘B’, part of the grid system imposed around the Erwin Mill for West Durham, which had lettered east-west streets and numbered north-south streets. Ninth Street and a portion of Anderson still called 15th Street are what remains.
The house the Gradys built on B Street is a vernacular Victorian, with two-over-two windows, a projecting front bay, a high hipped roof and lightly corbeled chimneys. The steep roof gives it great height and presence on the street. The interior, with a center hall and long staircase to the second floor, started with a very traditional floor plan of two rooms on each side of the hall, with back-to-back fireplaces between. The remaining mantles are great examples from the 1910s, with the nicer parlor-bedroom on the left having a mirror in the overmantel; the living room across the hall has a smaller, more modest version.
The Gradys lived in the house until 1928, shortly before Eugene’s death. Mary lived another five years, passing in 1933 in her sixties. At that point, the house had passed to John Shepherd and his family, who held it as a rental through three generations until Shepherd’s grandson, James Harold Moses, sold the property in 1950. Another landlord held it for 18 years, and then another, and so on until 2010 when the current homeowners purchased the house.
Over the years, the Grady House had been maintained but not treasured, and all sorts of original materials had been covered over by convenient repairs. Eight-foot ‘60s paneling went up to a molding strip in each room, over the plaster walls. A downstairs bathroom had been added into the back of the hall, cutting off the house from the back yard and obscuring the light. The kitchen had been expanded slightly onto an old back porch, but the parts and pieces were afterthoughts.
In the summer of 2020, the homeowners decided that it was time to give their family a little more space and to give the house a little love. They hired Four over One Design with a list of pragmatic updates - like changing out the knob and tube wiring, insulation, removing the vinyl. They pictured a renovation to the kitchen and downstairs bathroom, adding a primary suite, and perhaps a screened porch.
Once the 4/1 team dug into the possibilities, other items popped up too - maybe a powder room, getting the washer and dryer out of the kitchen, and creating space for hosting a dinner. Maybe an office space for the homeowner, and maybe a face-lift to the upstairs bathroom for the kids. Looking at many options, they chose to turn the original back bedroom into the primary bath, closet, and office space, pushing the owners’ bedroom out into new square footage that could have a window seat and ample light. The kitchen remained in its general location, but was reconfigured with a large island, open shelving, and a built-in banquette under large windows at the back. And the new screened porch connected the house with the yard, pulling the view through from the front door all the way down along the center hall to new windows at the rear.
Hiring Cadence Construction for the renovation, the homeowners moved out for the better part of a year while the project was underway. Every inch of the house, inside and out, received the love it deserved after standing for 110 years. Bold patterns in tile and wallpaper, strong paint colors and fun light fixtures make the interior feel very modern while still being true to its bones, and the homeowners were delighted to move back in this spring.
While much of the Old West neighborhood is in flux, with tear-downs and new construction popping up on every block, houses like the Grady House show the texture and character of a century of evolution in Durham. With the major renovation taken on this year, the house will stand another 100 years.


Comments
Submitted by Chris Laws on Fri, 5/5/2023 - 3:21pm
One of the houses on the 2023 Preservation Durham Home Tour.
Add new comment
Log in or register to post comments.