Masonic Building, built 1924.
---
JR Day house, looking southeast from Roxboro and East Main Streets, 1895
I'll mention the JR Day house again today, which took up most of the southern 300 block of East Main St. As labeled on the Sanborn map below, it was even noted as "Central Hotel." I haven't read any other reference to this, and the label is absent in subsequent years.
Sanborn Fire Insurance Map of the 300 block of East Main St., 1902.
Below, the Day house from the rear, as well as the First Presbyterian Church to the left, and the barely-visible steeple of St. Philip's to the right.
Looking north, 1899.
(Courtesy Duke Archives)
By the early 1920s, and, looking at the deed, probably 1917, the Day house was torn down, and the Durham Sun building, the Astor Theater, and a Freemason's Lodge were constructed on the property. Today's post focuses on the Lodge, later known as the Eligibility building.
(Courtesy Duke Archives)
Fraternal organizations were omnipresent in Durham during the late 1800s and early 1900s - Elks, Knights Templar, Odd Fellows, and others, including three branches of Freemasons. I've been unable to determine which branch of the two white-affiliated Masons built the building on the southeast corner of Roxboro and E. Main. I think the lettering ("AF & AM") stands for "Ancient Free and Accepted Masons". On the side of the building are the letters "B.P.O.E." If anyone has any insight into that, let me know. [Thanks to RWE, below, who mentions that this stands for 'Benign Protective Order of the Elks.' If I'd looked back at my own post about the Temple Building, I would have realized this. This quite interesting, as I have no record that the Elks were housed here.]
It appears that this building housed two lodges of the Masons - the Durham and Eno. There is a notation in Jean Anderson's book that the Eno Lodge was organized around 1860, but that the Doric Lodge (another lodge, evidently) was the oldest fraternal organization in Durham.
A reader supplied the following additional information from the "History of Durham Lodge Number 352" compiled by R.D. Love 1986 and "Historical Sketch of Durham Lodge No. 352 A.F. & A.M." by Irving E. Allen, 1946. I need to integrate it better into this post, but here it is (I've added hyperlinks).
"June 14, 1876: the Durham Lodge has its first organizational meeting (meeting place uncertain); officers are elected, with James H. Southgate elected 'Worshipful Master.' Several (6?) of the members were from the Eno Lodge, which was considered to have 'very poor leadership and was in a
more or less dormant state.'
December 6, 1876: the Durham Lodge receives its charter. Early lodge leaders included Julian Carr, James Southgate (previously of Hillsborough), E. J. Parrish, L.T. Smith, and others.
The lodge's first meeting place is unrecorded. The minutes of the April 10, 1877, lodge meeting state that Julian Carr and William T. Blackwell agreed to rent a room to the lodge for $150 annually. This room may have been in the Bull Durham tobacco factory. By 1881, membership was reported at 39 men.
After some time, the lodge meetings moved to the Wright Building on the SW corner of Main and Corcoran Streets. Then it moved to the upstairs of the building that housed T.J. Lambe's men's clothing store. Then it moved to the "upper stories" of the Sneed-Markham building at the SW corner of Main and Mangum Streets, where the rooms were shared with the Pythian Order).
In 1924, plans were (again) started for a permanent meeting place/temple for the lodge. A site at the corner of Main and Roxboro Streets was selected, and funds were raised and the three-story building built. During the 'Great Depression', in 1938, the building was lost/forfeited by the Masons to the mortgage holder (an insurance company); the property was then purchased by the county for use as its health department.
After losing the building, the lodge temporarily moved to the Temple Building. In the 1940s, the Masons purchased 'a very desirable lot' on Mangum Street, but no building apparently was ever built at the site. In 1953, they finally decided to move and purchased and renovated the 'abandoned' 1913 Lakewood Methodist Church on Palmer Street."
Information about the Mason's actual use of the building, perhaps appropriate for a rather secretive group, is scant. By the late 1930s, the Masons were still in the building, upstairs, and a car dealership that had been located on the ground floor had moved out of the building to Morgan St.
Looking southeast, ~1930s.
(Courtesy Duke Archives)
The first floor was also home to Elliott Furniture company during the 1930s.
After acquiring the building - sometime between 1938 and 1941, the Health Department, in a popular 1940s re-do, filled in the 1st floor windows with glass block.
Looking southeast, 1950s.
(Courtesy Durham County Library)
The Health Department, looking southwest from E. Main St., 1966.
(Courtesy Durham County Library)
The Health Department moved down the street to the former Sears and Roebuck. The county bought that property in 1972, but I'm not sure if the Health Department moved soon after that, or later. The Eligibility building then took on its current name, by housing the eligibility section of the Social Services Department.
Below, the building in 1986, looking south-southeast from Roxboro.
(Courtesy North Carolina Collection, Durham County Library. Photo by Ralph Rogers, NCC_0242_0243)
The building has been empty since 1992. The county sold the building through an open bid process in March of 2007 to David Revere - a new developer on the scene who recently moved from Los Angeles to Chapel Hill - who intends on converting the upper floors to office space (although I've also heard residential,) and the first floor to a restaurant.
It will be great to see this building re-occupied with some new life - and perhaps even better to help bridge the east-west divide at Roxboro with some activity on this corner. I don't know the interior condition, although I've heard there is a sizable auditorium in the building. I hope he keeps the air raid siren on top of the building (although I hope he chooses ignore American Tobacco's example of unnecessary horn soundings for kitschy effect.)
He also bought the lot next door, the former location of the Astor Theater, which had become a storefront church - and another abandoned building - before the county tore it down. I hope that he'll be able to build an infill building on that lot, which would help re-bridge the streetscape with the former Durham Sun Building. The county's parking deck (complete with helipad) behind the buildings did not come with the deal.
Looking southeast, 2006.
300 East Main, 05.21.11
Some interior improvements and facade improvements started in late 2012.
04.04.13

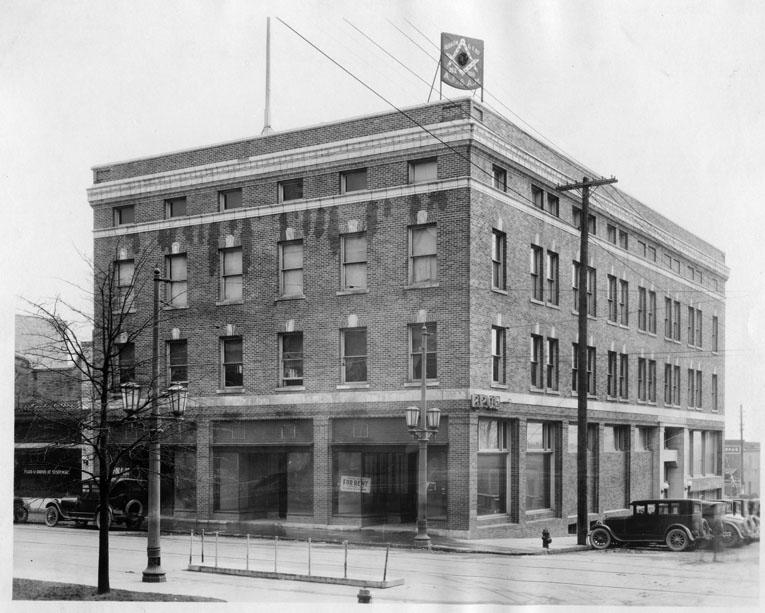
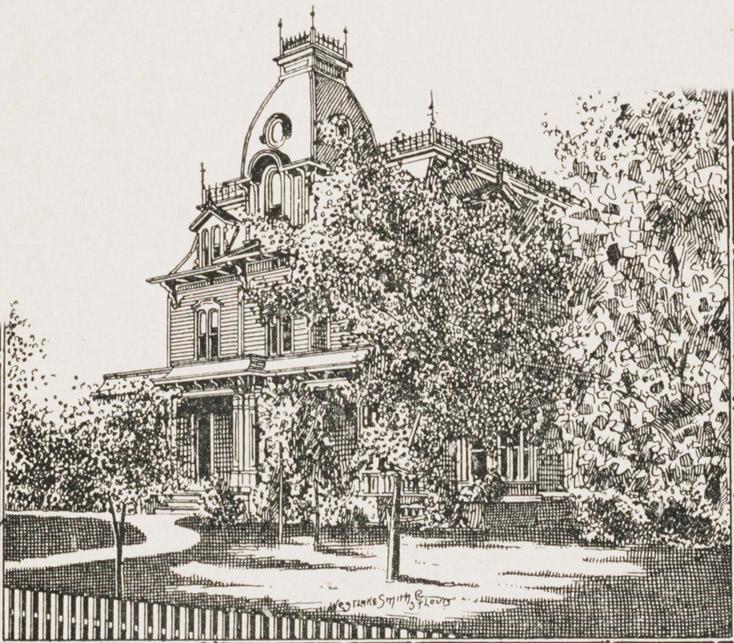
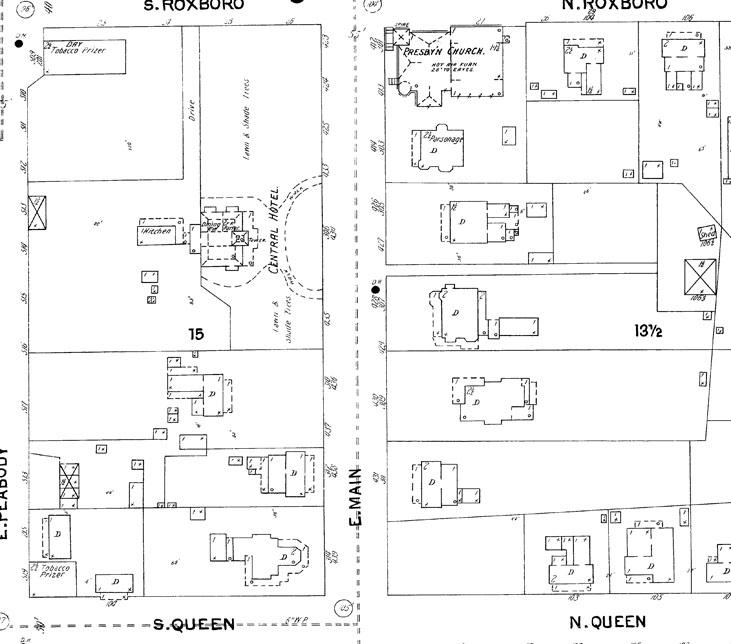
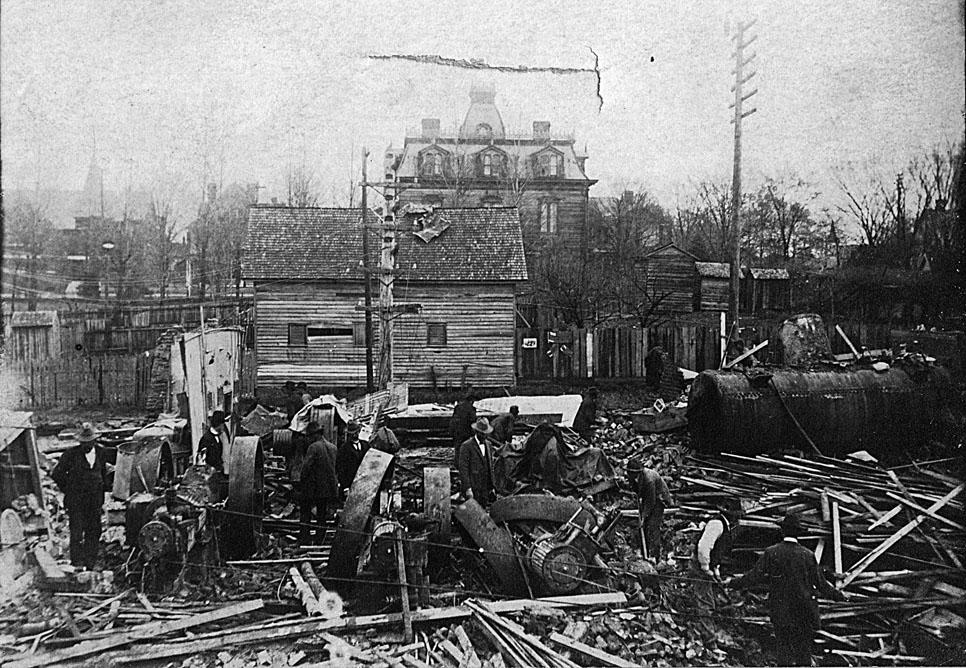
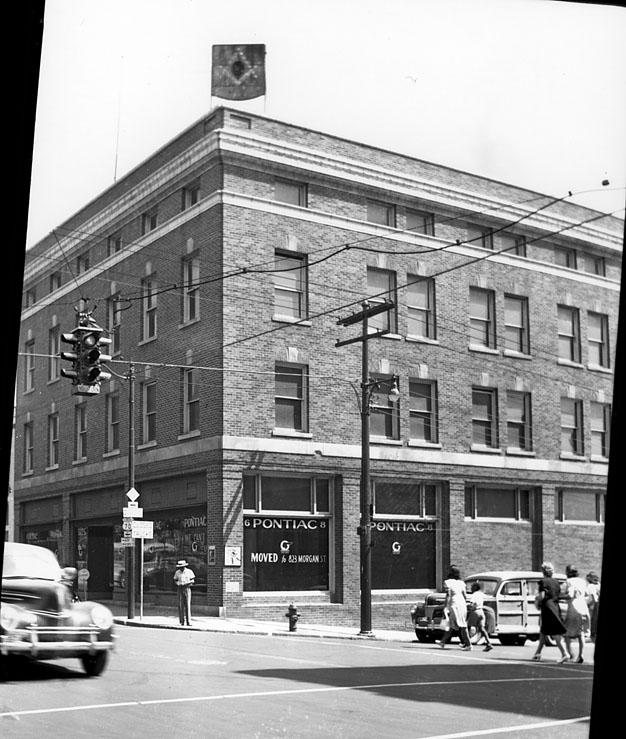
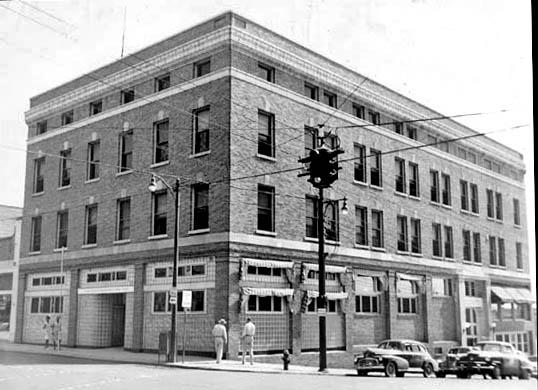
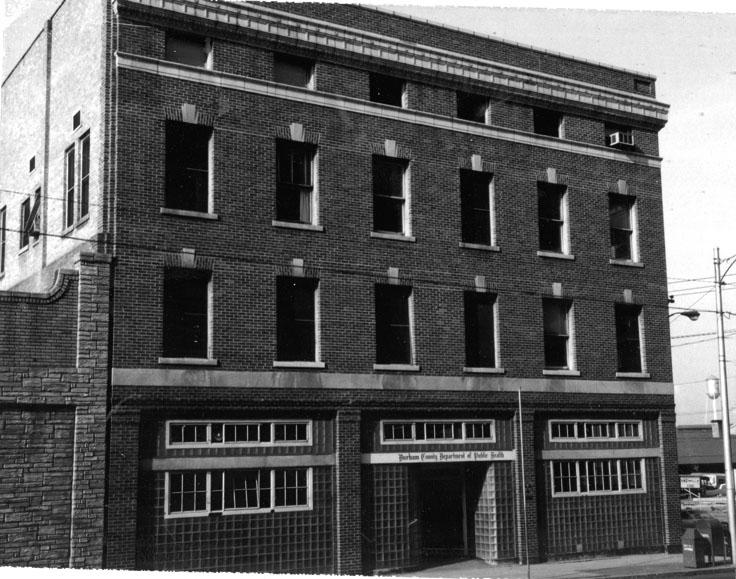

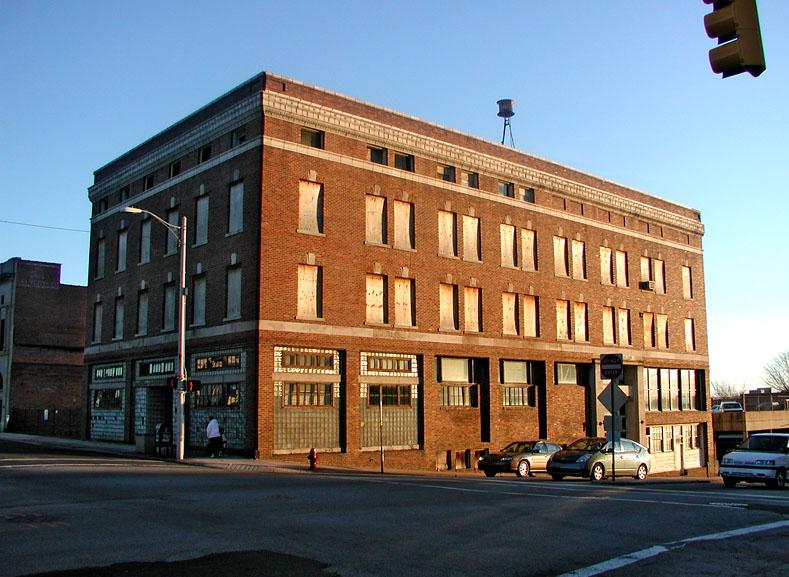
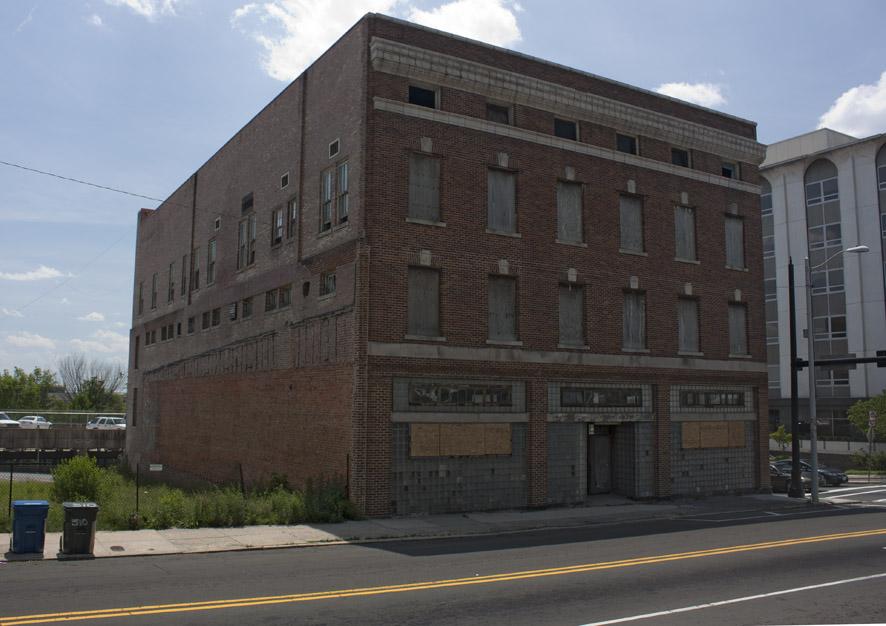
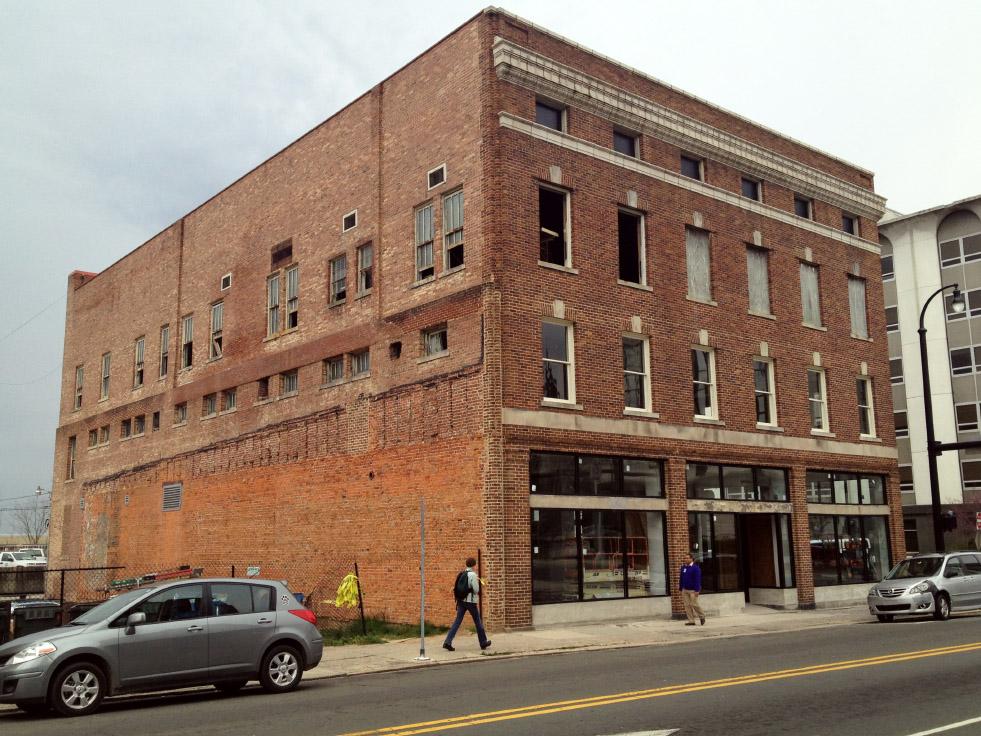
Comments
Submitted by Phil (not verified) on Fri, 5/18/2007 - 6:01am
Geez, Gary -- how could you write this post without at least SOME speculation on what the hell kind of wreckage those guys are looking at.
Speaking of wreckage, I totaled my '92 Saturn while checking out the Eligibility building back in ~'99. I had been checking the building out from Mangum while stopped at the Main St. light. When the light turned green, I proceeded slowly while peering around the front to see what the building was about. Meanwhile, the Liberty St. light turned red and the car in front of me stopped. I didn't. But at least I didn't hit the fire hydrant you can see in one of your pics (kind of disguised with a lamppost behind it). That wreck really discombobulated me. On the way home, I almost drove the wrong way down the exit ramp from 147 onto Roxboro. Thanks for the frickin' memories, man.
Submitted by Gary (not verified) on Fri, 5/18/2007 - 11:49am
Sorry Phil - details are sparse on the building, both historically and now. The outside looks good overall - I don't know if the windows are still in place or not behind the plywood, but if not, popping some new ones in shouldn't be bad.
I added the tiny bit of info I've heard about the inside, but your guess is as good as mine as to how good/bad it is in there after 15 years of emptiness. But I think it's a great building; I'm glad the county decided to stop being a persistently-abandoned property owner!
Sorry to hear about the wreck - given the awfulness of the 'dual-phase' intersection of Roxboro and E.Main, I'm surprised there isn't wreck there every day. Give me a good ol' traditional right-angle intersection of Ramseur and Roxboro any day.
GK
Submitted by Anonymous (not verified) on Wed, 5/23/2007 - 2:07pm
FYI: After the Masons "left the building" (no, Elvis was not a member) -- circa 1953 -- they moved to what had been the Lakewood Methodist Church (built in 1913) on Palmer Street, across from the Lakewood amusement park (now shopping center). They recently sold the building (2006) to a cultural resource management company (Legacy Research), and I believe merged with another lodge in the area.
I have more details somewhere, but that's all I can remember off the top of my head! If you REALLY want/need to know more, I can dig up some information I have and send it to you or post it for you.
Thx!
Submitted by Andrew (not verified) on Wed, 5/23/2007 - 4:52pm
This structure is probably one of the largest, yet habitually unseen, buildings in town, at least for motorists. Only those travelling the Loop have a clear viewing shot of it -- before whipping around the 90-degree turn toward Main Street.
Once Main Street is bidirectional again, it'll be much easier for (non-pedestrian) people to admire the building.
--ASE.
Submitted by RWE (not verified) on Wed, 5/30/2007 - 12:47am
Gary,
BPOE = Benevolent Protective Order of Elks. I have no idea why I know this.
I've salivated over the possibilities of this fantastic building for years and stewed over the county's letting it rot away. I took a tour earlier this year when they finally put it on the market. It is a MESS, but does have tremendous potential. I certainly hope the developer has deep pockets and a good team of advisors.
There was obviously a problem with the roof at some point, since substantial water damage was evident on every floor. The north side of the wood framed upper story was so rotten that we were not allowed to set foot on it. However, most of the building including the lower floors are reinforced concrete and even years of neglect seemed to have had no impact on them. Most of the old wood double hung windows are still there behind the plywood.
There's also a ballroom with a soaring ceiling that must be 25 or 30' high on the (third?) floor, and a full basement that opens onto an alley behind the building and would make an ideal space for a small parking garage for lofts upstairs.
Can't wait to see something good happen here. Wish I had a couple million bucks to play with and I would have done it myself.
Submitted by Anonymous (not verified) on Wed, 5/30/2007 - 9:08pm
It's good to hear that a different developer has purchased this building instead of the usual suspect(s).
Submitted by Anonymous (not verified) on Fri, 5/23/2008 - 1:17am
I have just found out today thru the grape vine that the county is going to demolish this building in the very near future. It's sad that everyday we lose these historic buildings somewhere in the city. If only people would take the time and learn alittle about the town they live or work in maybe they too could appreciate the historic value that these buildings have. Thanks so much for the time that you put in researching the history of our great city!
Submitted by Andrew Edmonds (not verified) on Tue, 8/26/2008 - 1:55am
I've been doing some research on the ghost tour we've got cookin' at Preservation Durham and found that this property was also once the "Sans Souci Hotel" for some period of time. Only the 1907/08 City Directory lists it -- "Central Hotel" appears on several others, both before and after 1908 (although with a variety of addresses: 306, 308, and 314).
Submitted by Durham Skywriter (not verified) on Fri, 3/27/2009 - 2:57pm
Hey, Gary, take a look of some photos that I took of the interior a couple of days ago. There's a fabulous Coca-Cola fresco in there! I hope they keep it; maybe they can get an art historian/restorer to touch it up.
patricia A murray
durhamskywriter@yahoo.com
go to:
flickr.com/photos/durhamskywriter
(you can search for "Eligibility Building")
Submitted by Anonymous (not verified) on Thu, 8/6/2009 - 1:15pm
I have been in this building and I thought it had great potential. Some of the floors have wood on them and it is a kind of unique place. The upper levels have NO windows and there are pidgeons living everywhere, which limited my tour.
As I understand it a few people have tried renovating the building and the problem has been with the abestos and lead abatement. It has cost everyone that has tried to resolve that issue more than they anticipated and it destroyed their budget. The plans for the building currently is leasing office space, although not successful yet. Whomever said that there are plans to tear the building down, not sure where you got that information from but I think you might be mixing it up with the next corners building where the current health dept sits.
Submitted by Jack Ridpath (not verified) on Fri, 5/21/2010 - 7:25pm
Durham Lodge #352 has been meeting at Oak Grove Masonic Lodge since leaving Palmer St. We have not merged with Oak Grove - we rent from them. We are looking to buy/build a new bldg. for ourselves. Any ideas?
Submitted by DickyLyon (not verified) on Fri, 8/6/2010 - 2:46am
Eno Lodge No. 210, A.F. & A.M. started in 1860 in what was known at that time as Durham Station in Orange County. Washington Duke was one of the first new members of Eno Lodge. Doric Lodge #28 P.H.A. was chartered in 1878 according to their website. Eno Lodge currently meets in Bahama, renting from Knap of Reeds Lodge No. 158.
Submitted by Toby (not verified) on Mon, 4/25/2011 - 3:51am
An update in Bull City Rising on plans for renovating this property -- now (April 2011) that the financial meltdown of the past several years appears to have abated:
http://www.bullcityrising.com/2011/04/reopened-for-business-city-money-…
Submitted by Kimberly Davis (not verified) on Tue, 12/20/2011 - 9:47pm
Good day everyone!! I wost enjoyed reading the history of this building months ago when I first gained interest in this building. I am happy to announce that I will be leasing this building and turning the first floor and third floor in event space. 300 East Main will be Downtown Durham's new urban, ultra hip New York/Miami Loft inspired event space. We are projected to open doors by end of spring 2012. We begin construction in January 2012. The second phase (third floor) will be opening winter 2012/2013.
So if you are interested in more information stay tuned...
Kimberly Davis
info@eventsat300eastmain.com
Submitted by Jim (not verified) on Thu, 4/4/2013 - 1:49pm
I think the question at the top by the first poster related to the men looking at what I believe is the remains of the first power generating station in Durham, which Gary covered before.
I know this is a few years late, but I am sure someone else may be interested.
Submitted by PeterK on Fri, 5/30/2014 - 8:13am
Sold April 2015 for a whopping $1,800,000
Submitted by pkimw01 (not verified) on Thu, 4/4/2013 - 2:56pm
When I saw the sketch of the Day House, I was shocked. I thought it was the Heck-Andrews hoouse on Blount St. in Raleigh... one of my personal favorites. I didn't know we had had a house of this particular style in Durham. I wonder if the same architect designed both houses. I do remember when the Health Department was in the Eligibility Building before moving to the Sears building. It would be nice to see it properly renovated or restored and occupied.
Kim
Add new comment
Log in or register to post comments.