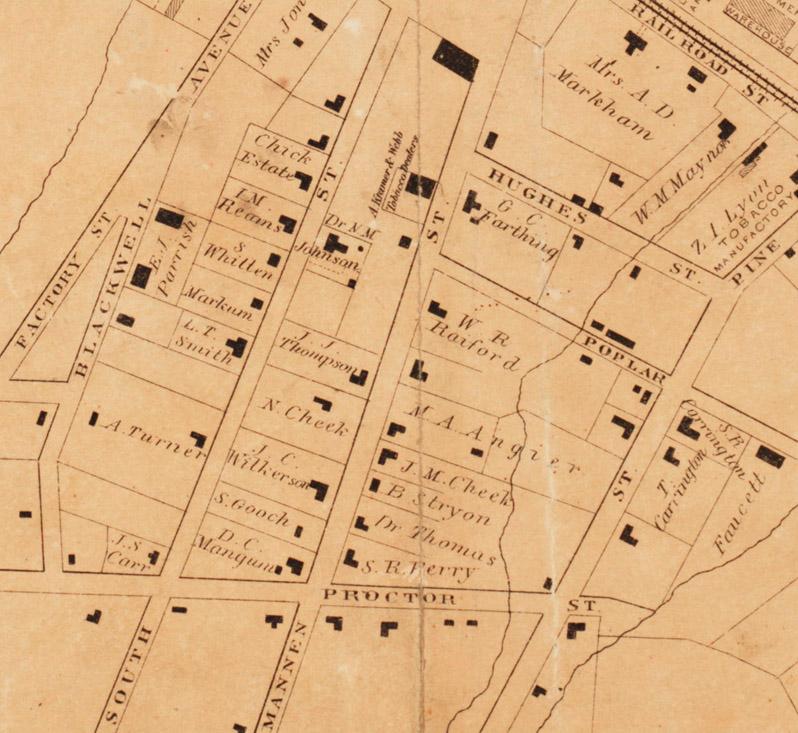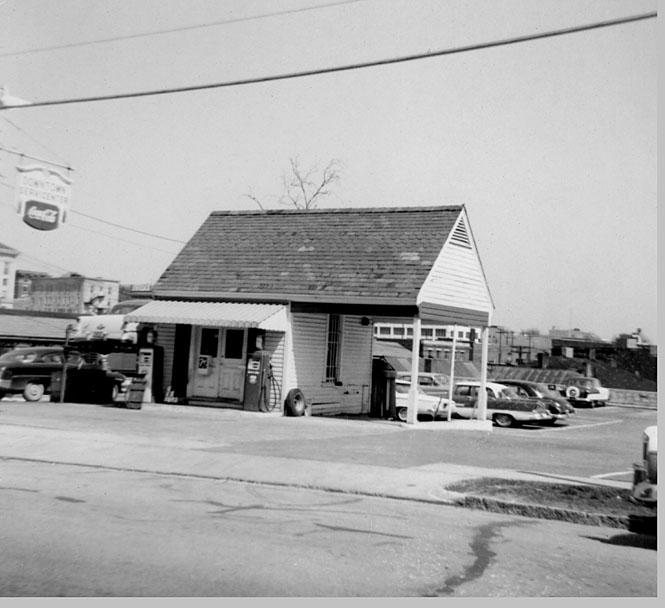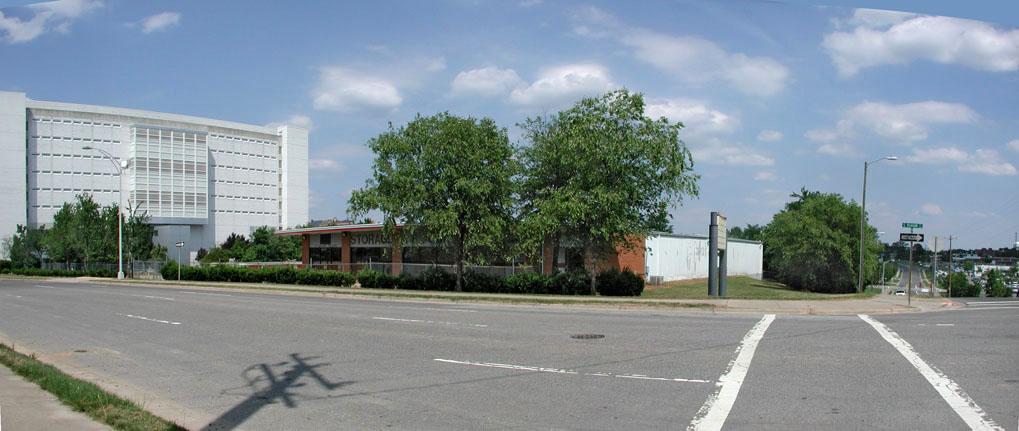Support OpenDurham.org
Preserve Durham's History with a Donation to Open Durham Today!
OpenDurham.org is dedicated to preserving and sharing the rich history of our community. Run by our parent nonprofit, Preservation Durham, the site requires routine maintenance and upgrades. We do not ask for support often (and you can check the box to "hide this message" in the future), but today, we're asking you to chip in with a donation toward annual maintenance of the site. Your support allows us to maintain this valuable resource, expand our archives, and keep the history of Durham accessible to everyone.
Every contribution, big or small, makes a difference and makes you a member of Preservation Durham. Help us keep Durham's history alive for future generations.




Comments
Submitted by Carey (not verified) on Mon, 6/18/2007 - 4:04pm
Gary,
Below is a link to the relatively new courthouse that was built in downtown Boston. It is modern with classical elements and has a very commanding presence on the street. Thought you might be interested.
http://www.mass.gov/courts/jury/194.htm
Submitted by Gary (not verified) on Tue, 6/19/2007 - 2:01am
Thanks Carey - that's a great example of what I'm talking about - creative melding of styles that respects and enhances each style.
GK
Submitted by carphone (not verified) on Tue, 6/19/2007 - 7:32pm
Have you seen the inside of the Scarborough Funeral Home? It is incredible and deserves your attention, especially if it is not long for its current location. Thank you.
Submitted by Gary (not verified) on Tue, 6/19/2007 - 7:36pm
carphone
No - I haven't. I agree with you, though, from the exterior, that it is a unique piece of architecture, and a significant loss. I would have included it in this post if I hadn't lost my pictures of the outside. But I'll go back and try to take pictures inside.
Thanks
GK
Add new comment
Log in or register to post comments.