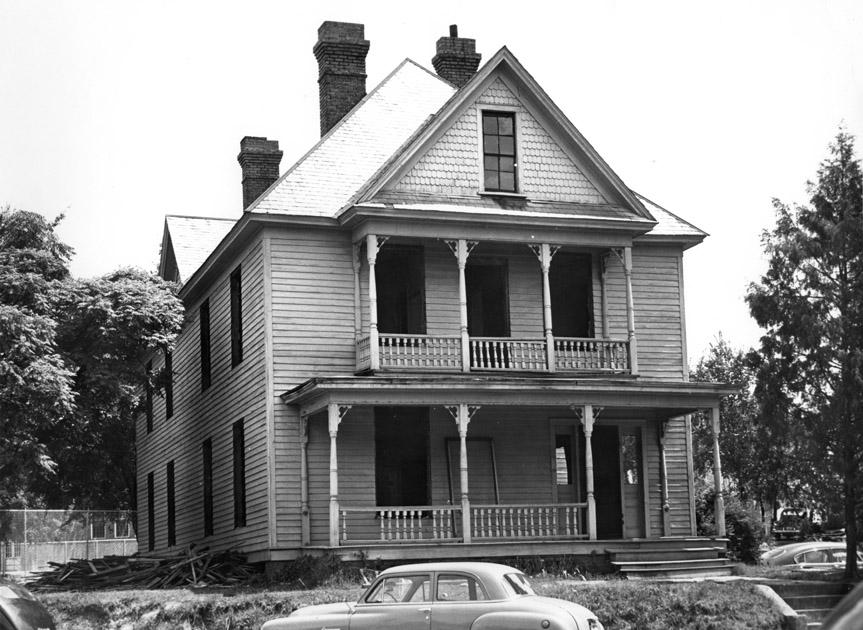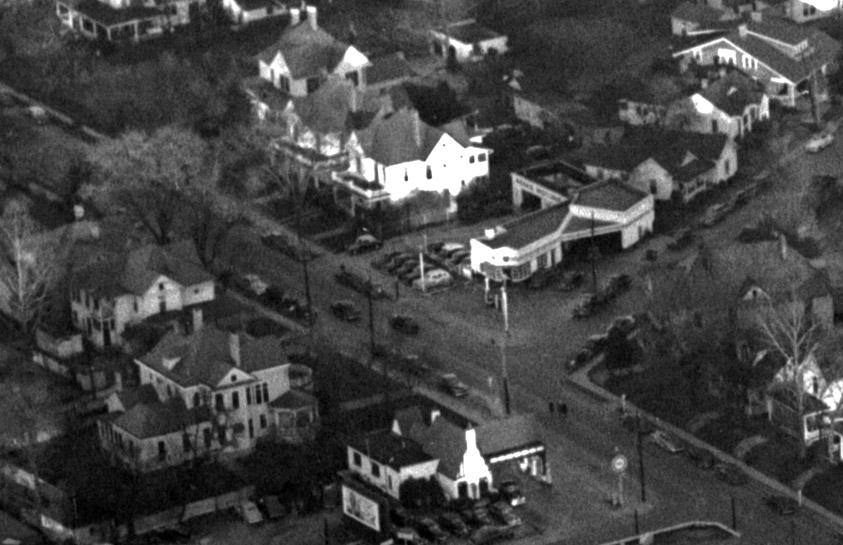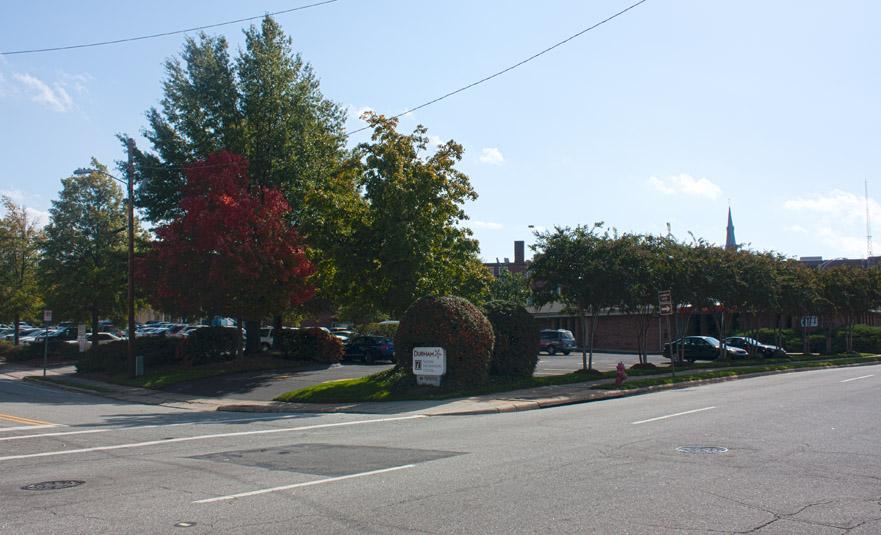Support OpenDurham.org
Preserve Durham's History with a Donation to Open Durham Today!
OpenDurham.org is dedicated to preserving and sharing the rich history of our community. Run by our parent nonprofit, Preservation Durham, the site requires routine maintenance and upgrades. We do not ask for support often (and you can check the box to "hide this message" in the future), but today, we're asking you to chip in with a donation toward annual maintenance of the site. Your support allows us to maintain this valuable resource, expand our archives, and keep the history of Durham accessible to everyone.
Every contribution, big or small, makes a difference and makes you a member of Preservation Durham. Help us keep Durham's history alive for future generations.




Comments
Submitted by Toby (not verified) on Thu, 10/28/2010 - 6:18pm
You can still see some of the remnants of Wyatt St by looking at either Google Maps (Map View) or the city GIS maps: http://gisweb.durhamnc.gov/GoMaps/map/Index.cfm?parcel_id=102966
The odd shape of the triangular parcel reflects the old route of Wyatt St as it proceeded due west from Cleveland to Mangum.
@Gary -- per the "two grid" explanation of the downtown street pattern (was it Michael Bacon's idea or yours?), do you think the east-west orientation of the old Wyatt St indicates that it predated the spread of the railroad-oriented grid to the north?
Submitted by Gary (not verified) on Thu, 10/28/2010 - 6:37pm
Toby
My guess is that the block of Seminary St. to the west actually predated the extension of that grid northward; that 100 block of Seminary parallels Main (perpendicular to Mangum) and likely was established with the Seminary itself. Seminary west of that block, and Wyatt to the east of that block (and Mangum) both paralleled Chapel Hill St. See this 1913 Sanborn.
Elliott, farther to the east, paralleled Main. So it was basically segments alternating CH grid / Main grid / CH grid / Main grid. The third segment was put on the Main grid. The block between Foster and Rigsbee still follows the CH grid.
GK
Submitted by Amy G. (not verified) on Thu, 10/28/2010 - 6:59pm
I'd love to see the DCVB move into (and save) a historical house. Too bad it couldn't have been this one.
Submitted by Anonymous (not verified) on Thu, 10/28/2010 - 8:24pm
In the 60's through the year 1972 this location housed finance companies like Auto Discount and
Signal finance. My father was mgr.
for these companies.The building had one of the first drive throughs. His secretary was named
Mrs.Mangum..
Submitted by Michael Bacon (not verified) on Thu, 10/28/2010 - 10:27pm
I wrote the blog post on the double grid system, but the credit really goes to Caleb Southern, who explained it to me.
Submitted by Toby (not verified) on Sat, 10/30/2010 - 2:53am
@Michael:
I was pretty sure I had first heard about Durham's double grid street pattern a couple of years ago from several meticulously written posts at your place. So how come I can't find them there now?:
http://www.google.com/search?q=double+site:bullinfull.typepad.com
http://www.google.com/search?q=grid+site:bullinfull.typepad.com
I really hope they haven't disappeared down some Internet memory hole!
Toby
Submitted by Michael Bacon (not verified) on Mon, 11/1/2010 - 2:47am
Toby,
The post about the two grids was the first in a series that I titled, rather unfortunately, "Two-Way Love." There's a link to it for you.
I should add that at this point, Gary has added considerably to my understanding of how things work, and my original posts greatly underestimate the amount that changed through urban renewal. So, the historic narrative as I present it there is off, but the geographic point remains.
Submitted by Joseph H. (not verified) on Thu, 11/4/2010 - 6:48pm
Gary, if you're still looking for houses on diagonals at corners, there's one at the northwest corner of Ruffin & W. Knox: http://bit.ly/dn5hf4
It's not much of a diagonal really. :) And for some reason, the Google Street View shots don't really bring out the non-orthogonality of the site plan, but it's clear on the overhead view (which is where the link points).
Add new comment
Log in or register to post comments.