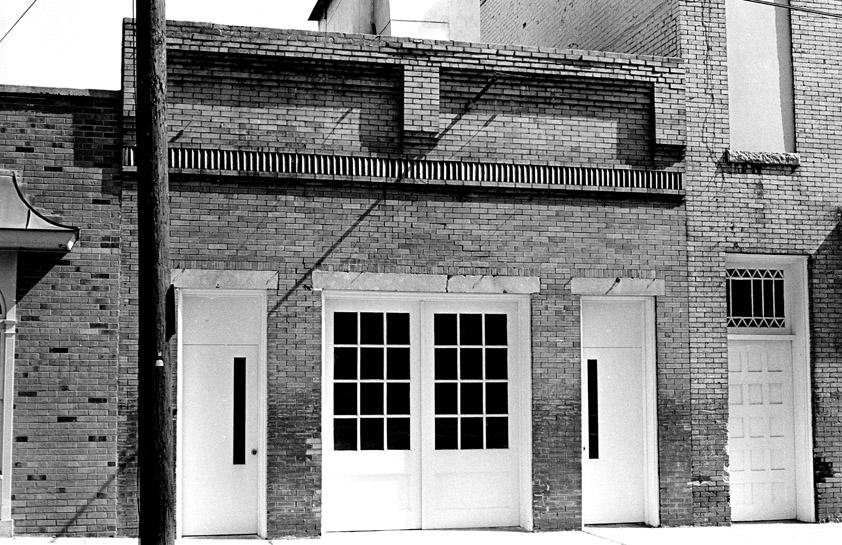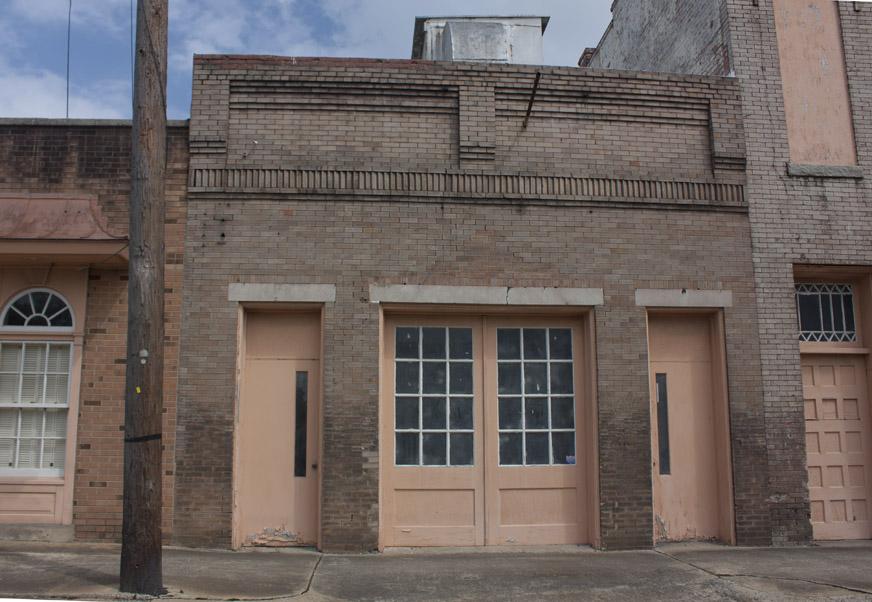Support OpenDurham.org
Preserve Durham's History with a Donation to Open Durham Today!
OpenDurham.org is dedicated to preserving and sharing the rich history of our community. Run by our parent nonprofit, Preservation Durham, the site requires routine maintenance and upgrades. We do not ask for support often (and you can check the box to "hide this message" in the future), but today, we're asking you to chip in with a donation toward annual maintenance of the site. Your support allows us to maintain this valuable resource, expand our archives, and keep the history of Durham accessible to everyone.
Every contribution, big or small, makes a difference and makes you a member of Preservation Durham. Help us keep Durham's history alive for future generations.



Comments
Submitted by Kwix (not verified) on Tue, 5/10/2011 - 4:03am
I love the lines on this building -- in particular the placement of the doors and doorways. A study in how to place several entrances in an area which is almost too narrow for them without making them look cramped. It has its own "narrow" aesthetic. It wouldn't work without the soaring doorways above the side doors.
And of course these odd placement of doors makes one wonder what their original purpose might have been: why need so many egresses at once? The central double doors look too narrow for a delivery vehicle, but I might be wrong.
Submitted by Toby (not verified) on Sun, 5/15/2011 - 4:03am
@kwix: I agree with you regarding the narrow aesthetic, and I would add that the lintels over the three doors are both functional and pleasing to the eye.
However, I think the central double doors must have been used by delivery vehicles, as evidenced by the curb cut directly in front of them. Perhaps this functioned as the loading/unloading dock for adjacent buildings?
Add new comment
Log in or register to post comments.