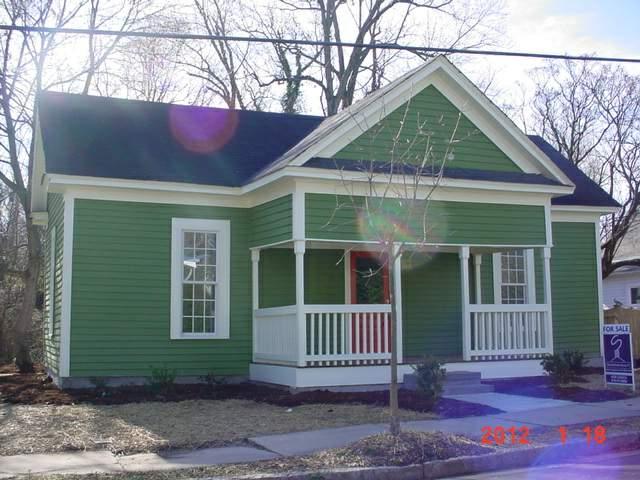Support OpenDurham.org
Preserve Durham's History with a Donation to Open Durham Today!
OpenDurham.org is dedicated to preserving and sharing the rich history of our community. Run by our parent nonprofit, Preservation Durham, the site requires routine maintenance and upgrades. We do not ask for support often (and you can check the box to "hide this message" in the future), but today, we're asking you to chip in with a donation toward annual maintenance of the site. Your support allows us to maintain this valuable resource, expand our archives, and keep the history of Durham accessible to everyone.
Every contribution, big or small, makes a difference and makes you a member of Preservation Durham. Help us keep Durham's history alive for future generations.


Comments
Submitted by John Fuquay (not verified) on Fri, 4/4/2014 - 12:18pm
I was born in this house in 1947. It was owned by my great aunt, Lela Cannon and was rented by my grandfather, Cecil Fuquay. The address was 506 Markam street and later changed to Mallard Ave. we moved to Seminary street right next to Fuller School in 1956.
Add new comment
Log in or register to post comments.