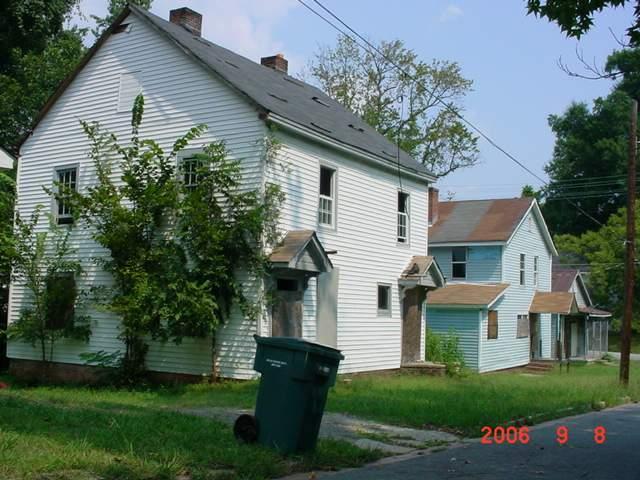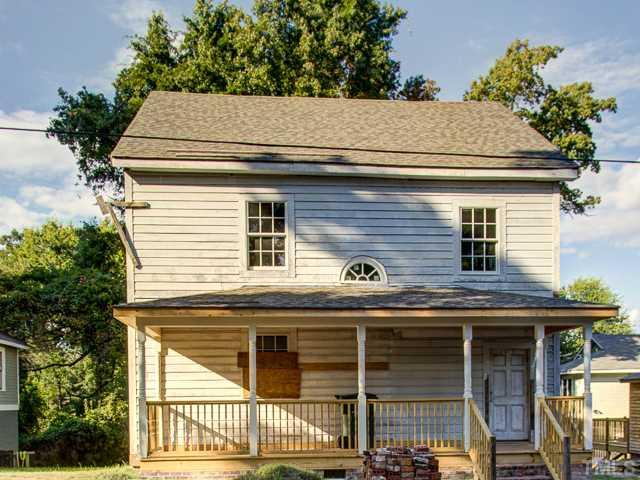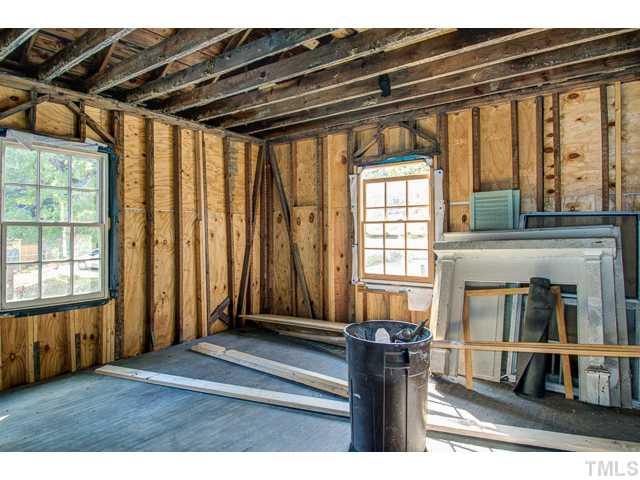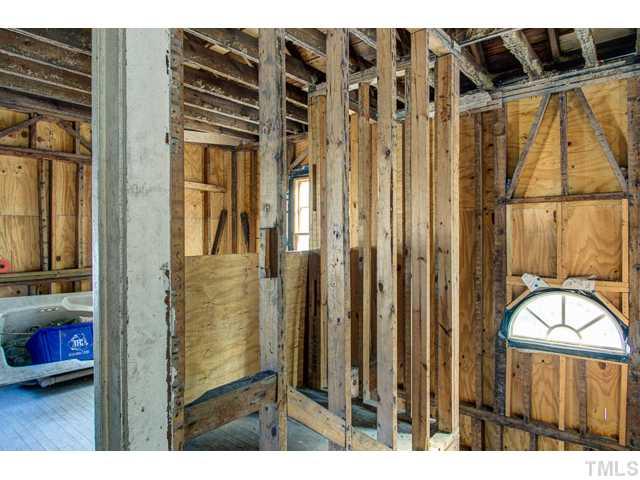Support OpenDurham.org
Preserve Durham's History with a Donation to Open Durham Today!
OpenDurham.org is dedicated to preserving and sharing the rich history of our community. Run by our parent nonprofit, Preservation Durham, the site requires routine maintence and upgrades. We do not ask for support often, but today, we're asking you to chip in to help us reach our goal of raising $7,500 for annual maintenance by the end of the year. Your support allows us to maintain this valuable resource, expand our archives, and keep the history of Durham accessible to everyone.
Every contribution, big or small, makes a difference. Help us keep Durham's history alive for future generations.





Add new comment
Log in or register to post comments.