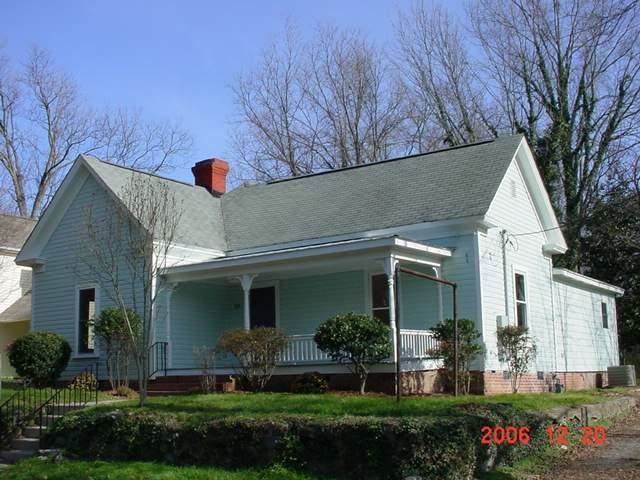Support OpenDurham.org
Preserve Durham's History with a Donation to Open Durham Today!
OpenDurham.org is dedicated to preserving and sharing the rich history of our community. Run by our parent nonprofit, Preservation Durham, the site requires routine maintenance and upgrades. We do not ask for support often (and you can check the box to "hide this message" in the future), but today, we're asking you to chip in with a donation toward annual maintenance of the site. Your support allows us to maintain this valuable resource, expand our archives, and keep the history of Durham accessible to everyone.
Every contribution, big or small, makes a difference and makes you a member of Preservation Durham. Help us keep Durham's history alive for future generations.


Comments
Submitted by John Schelp on Wed, 11/11/2020 - 1:20pm
Just walked around the block, while waiting for my Grub order, and was intrigued with the stone retaining walls at 511 and 509 Gattis.
They're similar to some of the stone walls in the 1200 block of Clarendon St, where a number of Italian stonecutter families lived. Both streets have walls using Duke stone (from Orange Co) and others have a darker stone. Most intriguing is the almost fanciful mortar between the stones in these different walls on Gattis and Clarendon -- echoes of the mortar you see in the walls of Duke Chapel and other West Campus buildings where so many Italian stonecutters, masons, carpenters and others built Duke's new campus... just up the hill from Gattis Street.
More background and photos of Italian stonecutters can be found here https://www.oldwestdurham.org/history/duke-stonecutters.html
Add new comment
Log in or register to post comments.