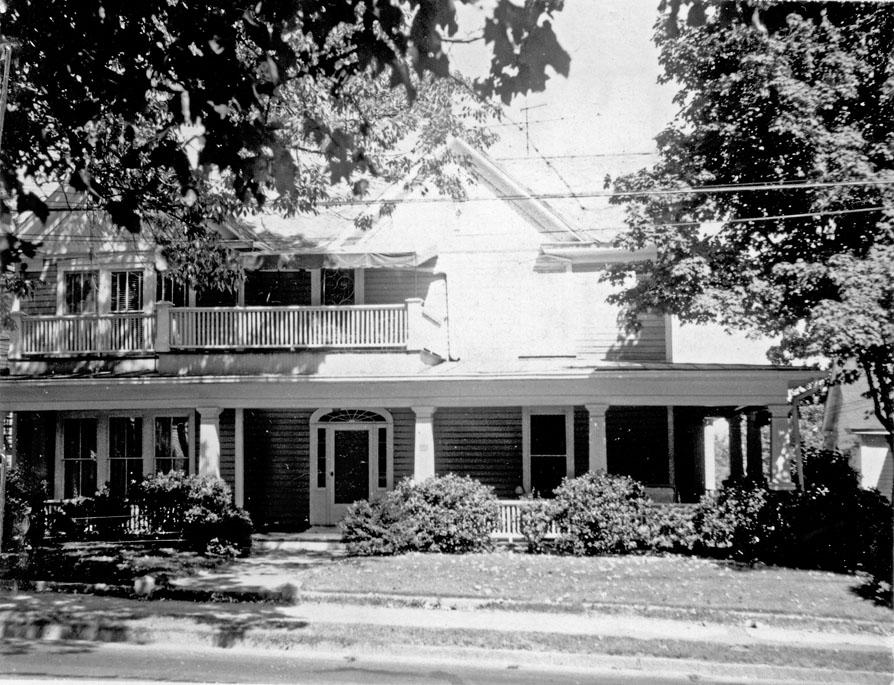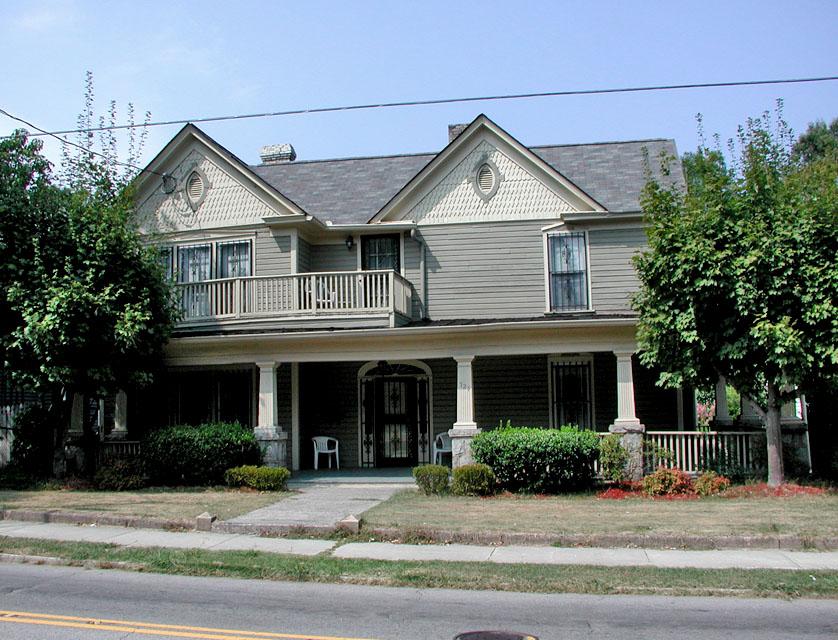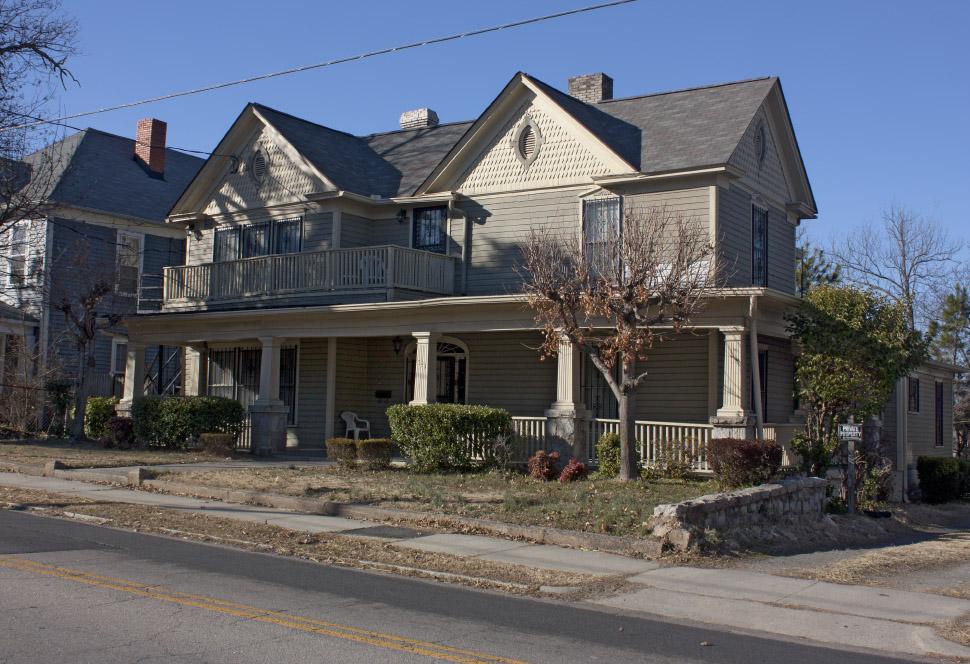Support OpenDurham.org
Preserve Durham's History with a Donation to Open Durham Today!
OpenDurham.org is dedicated to preserving and sharing the rich history of our community. Run by our parent nonprofit, Preservation Durham, the site requires routine maintenance and upgrades. We do not ask for support often (and you can check the box to "hide this message" in the future), but today, we're asking you to chip in with a donation toward annual maintenance of the site. Your support allows us to maintain this valuable resource, expand our archives, and keep the history of Durham accessible to everyone.
Every contribution, big or small, makes a difference and makes you a member of Preservation Durham. Help us keep Durham's history alive for future generations.




Comments
Submitted by Heather Wagner (not verified) on Wed, 9/19/2007 - 1:22pm
Gary -
great work on the blog. your work is proving very useful for the historic district expansion.
one quick note on R. M. Jones. I did some deed research on 523 Holloway and found that it is unlikely that it was built by Jones. Jones bought the properties (five parcels) on the north side of Holloway in 1912 and likely built his house at 521 shortly thereafter, as you noted. The houses at 523 and 527 Holloway, however, appear significantly older than 1912 and were more likely constructed by Robert (and Susan) Gilbert who purchased the property in the mid-1880s. Robert Gilbert died in 1908, after which Jones acquired the already existing houses. Just a quick clarification. Keep up the good work!
Submitted by Gary (not verified) on Wed, 9/19/2007 - 1:35pm
Many thanks Heather - one question - do you mean 517? I didn't write anything about 523 (although I probably will in the next few days.) Duly noted on 527 - I will make a correction.
A quick note for anybody out there with additional info: I always welcome corrections/clarifications. Because this website is an unfunded venture done in my spare time, I am pretty reliant on secondary sources (i.e. the books I own) for my information, although I've spent a lot of time looking for primary sources for photos.
I try not to speculate too much, except about potential build dates/demolition dates. Ideally, I could research every property in detail, but I've opted for volume over detail. My hope in this is that, with a repository in place, individuals can do detailed research over time which updates, fleshes out, and, when necessary, corrects the info on this site. Sort of a Durham history wikipedia. That's one big advantage to an internet-based repository over a book.
GK
Submitted by Heather Wagner (not verified) on Wed, 9/19/2007 - 4:52pm
sorry, i got a bit confused about which properties were which. From my research, R. M. Jones owned five parcels (519, 521, 523, 525, and 527) in the early 1900s. He may well have owned 517 and other houses on the block as well, but they were not included on the deeds I looked at. And, from looking at the tax photos, you were probably right about 517 being constructed about the same time as 521, and by Jones if he in-fact owned it.
to add even more confusion, R. M. Jones (of Holloway Street) had no children and died in 1922, yet in 1934 there is another R. M. Jones listed at 402 N. Queen...
Submitted by Z' Hodges (not verified) on Mon, 10/19/2009 - 5:27pm
I'd like to know how someone can get a hold of the original floor plans of 517 Holloway street. That house is up for sale. It's been turned into an apartment (3). If someone wanted to convert it back to it's original floor plan, how can one obtain it?
Since you've done a lot of research on Durham, would the family members have it. How can one get in contact with them, etc.?
Zinnada@yahoo.com
Submitted by Gary (not verified) on Mon, 10/19/2009 - 6:09pm
Z'Hodges
Original floor plans are incredibly rare for residential structures that weren't bought out of a catalog. (This wasn't.) Most folks 'read' the house while renovating and interpret the floor plan based upon framing, typical layouts, etc.
GK
Submitted by acitygirl (not verified) on Wed, 3/27/2013 - 8:00am
The house is a two family. One on top, one on bottom. The owner is very nice. Been there since the 60's. He is not related to the original owner
Submitted by Ryan on Wed, 6/21/2023 - 12:03am
With this house recently going on the market, and the listing stating the construction date as being 1930, I became curious about the discrepency. I tracked down a Sanborn map from 1937 to get a base line, and then found the house in another Sanborn map from 1913. There are some small differences in the structures on the maps and the addresses are different (419 Holloway in 1913), but based on the positioning and structures as a whole, they appear to be the same building. I haven't been able to track it down in the 1910 census yet so not sure if it is any older.
Add new comment
Log in or register to post comments.