Looking west on W. Trinity Ave, 1927. The warehouse is immediately to the left.
The #46 L&M warehouse was built in the same style as the Garrard warehouses and the large seas of warehouses built north of town on Broad Street - large louvered vents over a wood frame, built atop a brick foundation, intended to dry and cure tobacco. My guess is that the exterior louvers were made from sheet metal, but I'm not sure about that.
Looking west on W. Trinity, 1930s. #46 warehouse is on the left.
(Courtesy Duke Forest Archives)
At some point, the louvered sides on this warehouse were replaced with non-louvered sheet metal. Its last retail/industrial incarnation was as the Cal-Tone paint warehouse.
In 2006, a development team from New York bought the building and began converting it into high-end condominiums.
Photo by Sarah Artz
Looking at the warehouse on Trinity between 701 and 703 W Trinity, where parking is now. Looking South.
Photo by Sarah Artz
Looking at the warehouse on Trinity between 701 and 703 W Trinity, where driveway entrance is now. Looking East.
Photo by Sarah Artz
Looking at the warehouse at 715 Washington St, looking North.
Photo by Sarah Artz
Looking at the warehouse from 715 Washington St, currently the upper parking lot and dumpsters, looking Northwest.
Photo by Sarah Artz
Same look at warehouse from 715 Washington, looking northwest. Main entrance to Trinity Lofts at center.
Photo by Sarah Artz
Looking north from 715 Washington St - existing Cal-tone paint's front entrance is now the back yard for unit 102, Trinity Lofts.
The warehouse without its sides, looking southwest, February 2007.
(Photo by Gary Kueber)
The condos appeared to finish up sometime around Fall 2007.
Looking southwest, 06.07.08.
(Photo by Gary Kueber)
July 2008 Update:
Per their website and the word on the street, this appears to be going rather slowly for them, after a good year and half of sales effort, with three sold, and one of the unsold is now for rent. The prices seem high to me - it isn't exactly in the middle of urbanity, to be topping out at $400K - after all, although I'm sure their spaces are far more appealing and larger than the Duke Tower Condos next door, those are going for $95K (3-4x less.) That's a tough gap in today's condo market.
However, I'm sure they would be doing quite well, were it not for the ministrations of one departed blogger who found the New Yawk-style marketing just a bit pretentious for Doo-ham. They seem to have switched over to an eco-condo, next-to-the-bike-trail message, rather than babies with chopsticks and Porsches on Washington St.
September 2013 Update:
2009 was a spurious sales year for the Trinity Lofts developer, and as of May 2010 the HOA became under full control of the residents. Today, only two of the total seventeen units are stil owned by the original developer (and are currently rented) with the first re-sale occurred in May 2013. Despite the healthy sales for Trinity Lofts, meanwhile Duke Tower demand has dropped, with recent sales hovering around $57K per unit.
10.1.13 - A bit more green from established landscaping
Photo by Andrius Benokraitis

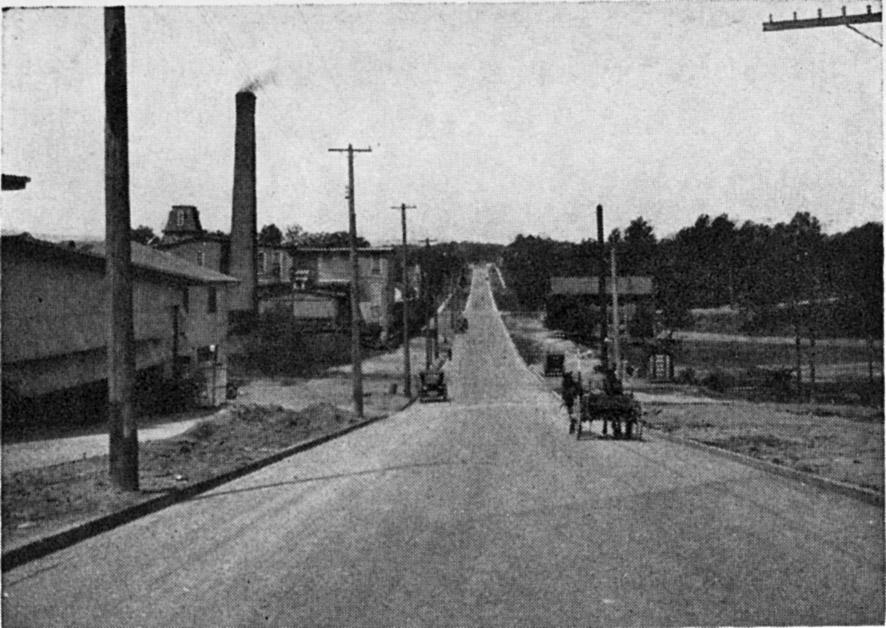
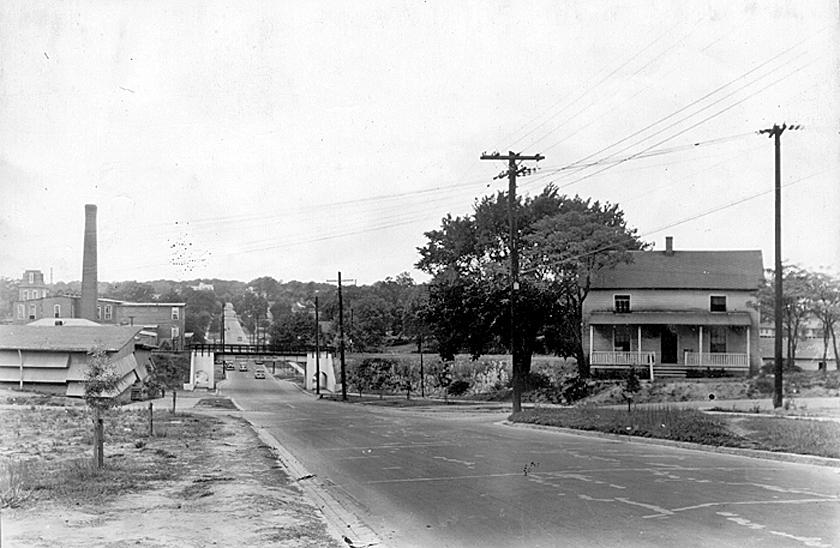
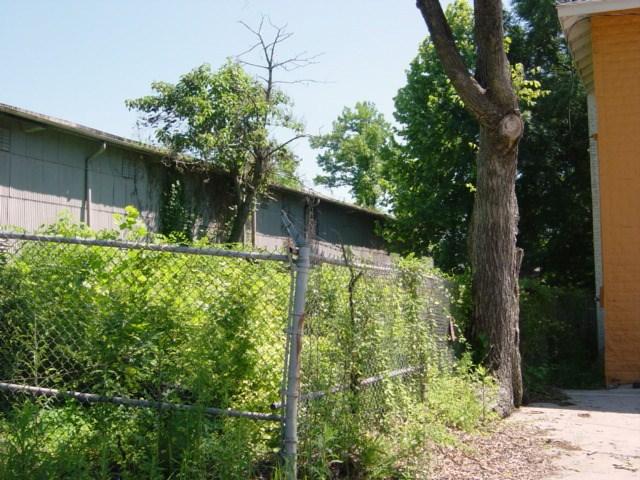
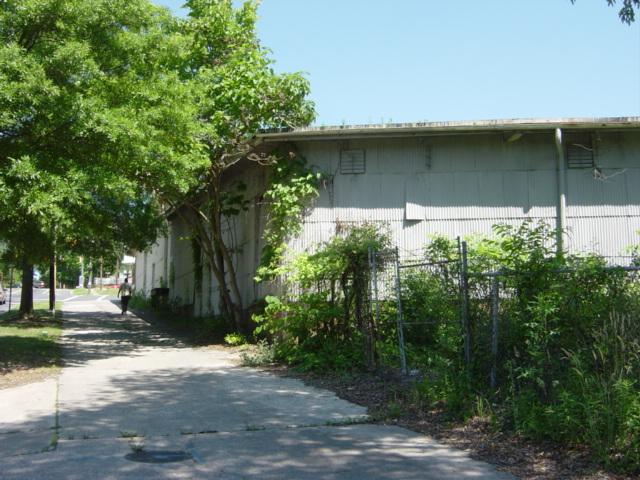
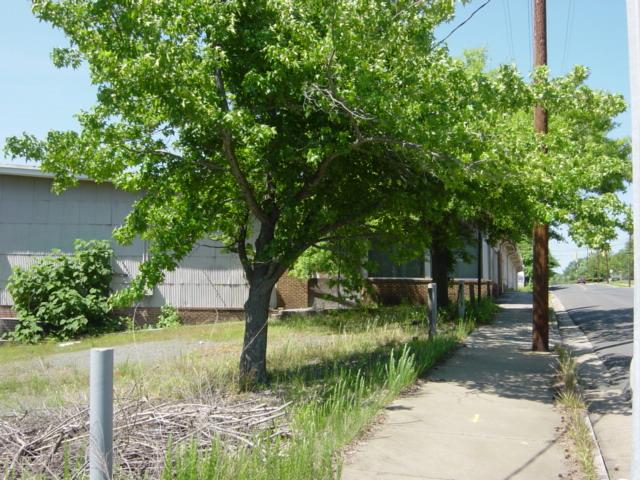
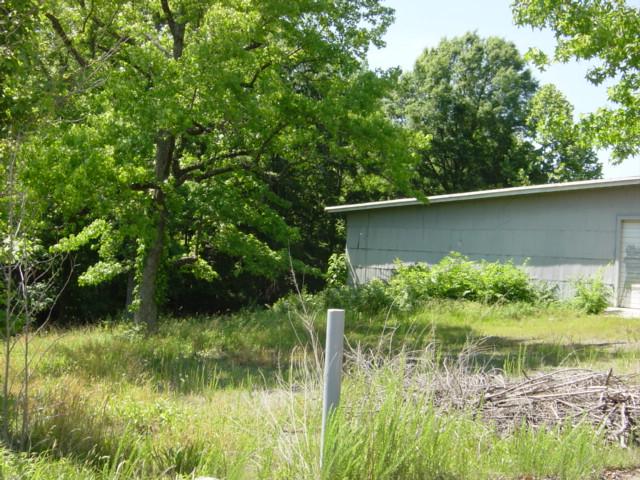
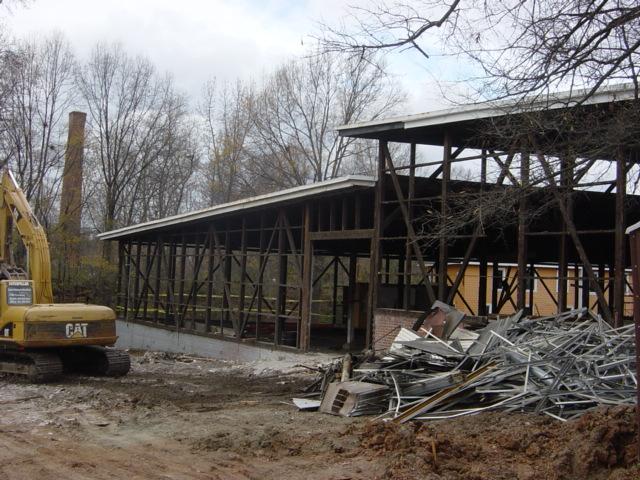
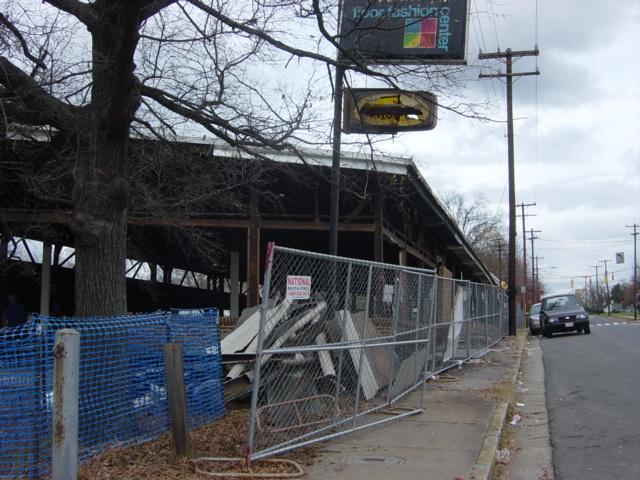
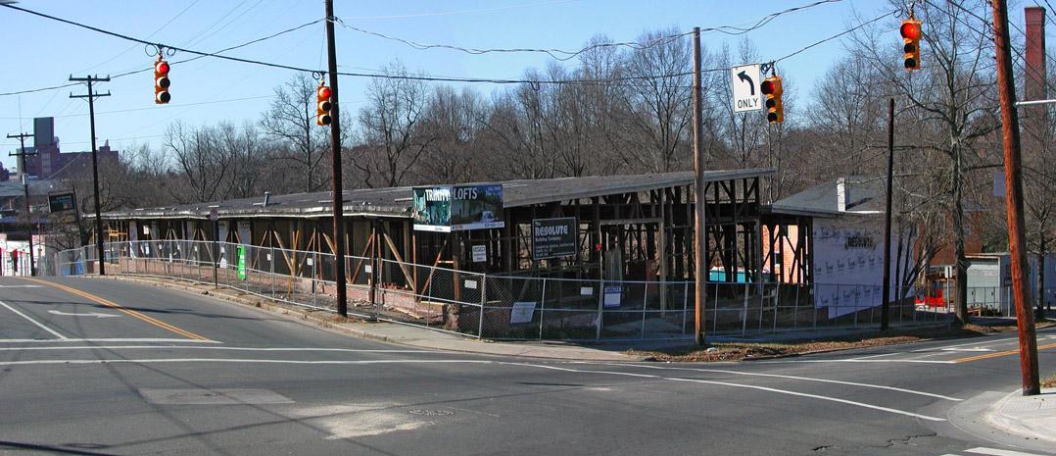
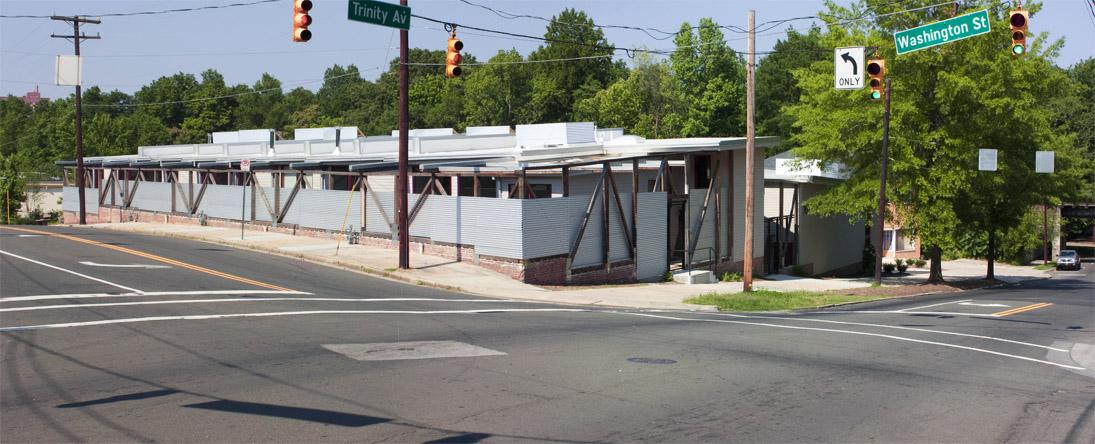
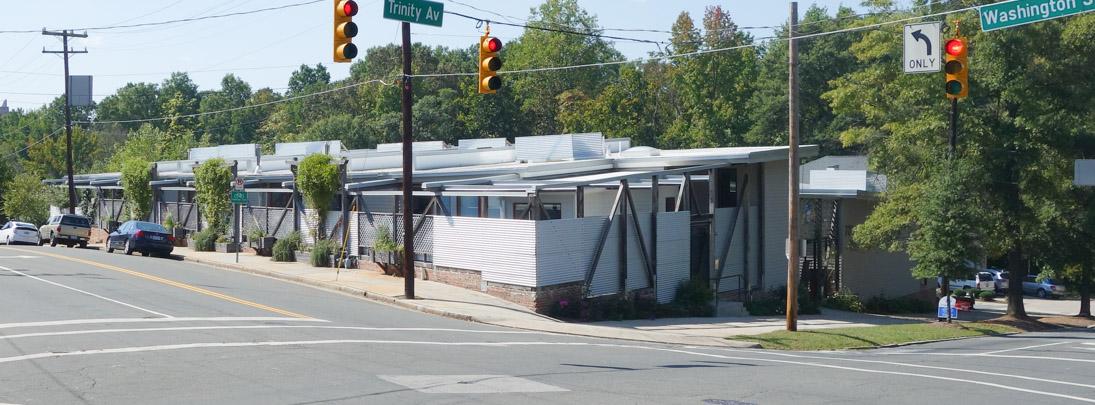
Comments
Submitted by Anonymous (not verified) on Tue, 6/10/2008 - 11:29am
Good story as always, Gary. Seems to me the project's been hit by a few different factors:
1) The design is a bit style-forward for the market, and while the white formica look in the bathrooms (for instance) might do well in NYC at well above this price point, most buyers here seem to be looking for the fit/finish of Kress.
2) Alex Washburn got involved with this project and DAPAPA around the same time as he was named to a position in NYC's government, and I'd be curious how much focus they've been able to have on the project.
3) I think they would have done very well priced in the $175-250k range. But the current numbers seem aggressive.
Interestingly, they've changed realtors lately. We'll see if there's any change in the approach to marketing these.
Submitted by DukePirate (not verified) on Tue, 6/10/2008 - 12:49pm
Gary--
Thanks for this post, and more generally for the last few posts on Trinity Avenue. I live just up the street from these condos and I've been curious as to how well they've been selling. I hope that area -- the condos, the small retail building next door, the retail spaces across Washington Street -- continues its renaissance, but you're right in suggesting that the condo prices might be a little high right now.
Thanks again for all of your work on this, --jm
Submitted by Norton (not verified) on Tue, 6/10/2008 - 1:53pm
Yikes, are they really asking $400K for those? I had to check the calendar to make sure it's not April Fools Day. Definitely worth a detour that way to check them out.
Submitted by Anonymous (not verified) on Tue, 6/10/2008 - 2:25pm
How about they're ugly as all get out, and possibly more of an eyesore than the abandoned warehouse was?
i live a couple of blocks away, and i shake my head every time i pass by...it just seems such a wasted space.
i like that the opposite side of the street is getting some promising little retail storefronts, and rather like the idea of there being a small section of shops at that intersection, may well take some of the edge off Triangle D, and make the houses on washington and orient much more appealing...
I'm also dying to see what becomes of the "renovated" orange building directly behind. Word on the street has it that it was once a "Mexican whorehouse". nice, huh? lol
but i do see that the realtors there are trying to sell or lease the building as restaurant space. I think sell price is currently something low like 350k, but its an empty shell, and a couple of builders have told me that the work needed in there is pretty huge.
tsq75
Submitted by John Martin (not verified) on Tue, 6/10/2008 - 2:37pm
In my unhumble opinion, the problem with these condos is that they're ugly. What's the style here? Bauhaus Storage Shed? The insides are no better. Cement floors are fine for Harriss-Teeter, but the whole neo-industrial look is cold and uninviting to me.
Other warehouse conversions have been far more attractive to me because of the interesting brickwork and exterior ornamentation.
Speaking of which. . .imagine if in 1971, someone had had the vision to turn the Pearl Mill into apartments instead of tearing most of it down and building those funny-looking, someone's-bad-idea-of-a-Swiss-chalet, apartments.
I don't know which I like less: Trinity Lofts or Duke Tower.
BTW, Gary, it's not pronounced "Doo-ham." It's pronounced "Durm." Jeez, you've lived here long enough to know that.
Submitted by Gary (not verified) on Tue, 6/10/2008 - 2:57pm
Actually, John, I think it's "Derm".
GK
Submitted by John Martin (not verified) on Tue, 6/10/2008 - 3:16pm
I'm a bad speller, Gary
Submitted by Anonymous (not verified) on Tue, 6/10/2008 - 3:51pm
$400K for something that is just a few sandbags short of looking like a Vietnam firebase?
Submitted by Andrew Edmonds (not verified) on Tue, 6/10/2008 - 4:30pm
Hmm, I think it's telling that their website's ONLY link to "Press" about the project is a circle-around to a blog they've opened for themselves.
I'm really disappointed by the Lofts. I don't live anywhere near them, but I used to drive by a couple times a week while they were developing them. I kept thinking, "this must just be an intermediary step". Durham's got industrial urban chic, yes, but our brand is softened by 100 year-old brick and blond hardwood...
Submitted by MK (not verified) on Wed, 6/11/2008 - 10:23am
I think that last picture looks more like a chicken house.
Submitted by Keith (not verified) on Wed, 6/11/2008 - 5:56pm
I can't understand all the mean spirited comments about the Lofts. Living in the 200 block of Monmouth I have watched the transformation of the Liggett tobacco building into the Trinity Lofts. While I agree they are not perfect, and as some say ugly, they are a vast improvement over what it was a couple of years ago.
For those who don't remember, the orange building used to be known as Watson's Hotel and in the late 90's and early 2000's the police were called their constantly for all sorts of criminal activity.
The same individuals in Watson's would also hang out on the steps at the Liggett building, drinking and loitering.
I wish GK could find photo's of the Watson's building when it was a small grocery on the first floor and hotel rooms on the second.
Before it was painted orange and was being stripped of the front trim, you could actually read part of Watson's Grocery above the front entrance.
Submitted by Gary (not verified) on Wed, 6/11/2008 - 6:04pm
Sorry Keith, haven't found any good old photos of that structure (yet!) You can see a piece of it in the top photo. I know that it was actually renovated to some degree (and painted orange) by Tim Hock several years prior to the warehouse renovation next door.
GK
Submitted by Anonymous (not verified) on Thu, 6/12/2008 - 2:36am
In my opinion, this should have been a tear down and new construction. I think the structure was saved because of the developer's fascination with the old timber columns. But is that really enough of a reason to save it and design a project that is so uninviting? Corner buildings are so important for good urban design, and this one just doesn't pass muster.
Vietnam firebase? That is funny! Perhaps Khe Sanh?
Submitted by Anonymous (not verified) on Fri, 6/13/2008 - 1:02pm
Could they at least find a different material than corrugated sheet metal? I know that is supposed to be funky, but perhaps it could be used elsewhere and not used as a buffer/screen for the street? The physical & psychological barrier created by this sheet metal is what is most striking to me. For the longest time I thought it was there for the construction period only. I was mistaken.
Myers
Submitted by Gerald (not verified) on Fri, 6/13/2008 - 6:18pm
Thank Gawd I'm not the only one who thinks these are butt-ugly. I was afraid it was just my small-minded Southern provincialism or something. I think it looks like a crack house -- and if they are pricing them in the $400k range, maybe it's the developer who is smoking crack.
Submitted by Anonymous (not verified) on Sun, 6/15/2008 - 7:41pm
My husband and I own and live in one of the three sold units in Trinity Lofts. I read the comments to the original post this morning and I have been sad all day. I understand that there might be differences of opinion about the appearance of the exterior, but the mean spirit and dismissive tone in so many of the comments is unfortunate. We moved here last fall after 31 years in a large house in CH and the only thing that would make us happier in our home would be more neighbors. We had choices and we chose TL for good reasons few of the commentators seemed to think about: we have a lovely, albeit small, patio space with a partial brick wall; the huge windows and skylight gives magnificant light all day; the proportion and shape of our the interior of our home is perfect, leaving a space that is, as a friend who stayed here said, "restful, even tranquil"; the Farmer's Market is 2 blocks away, the Piedmont, the Y, the Arts Coucil, the Carolina are just a little beyond that;we love the funky Winslow Homer landscape as one walks (emphasis on "walk") from further downtown; and the price was great, far lower than $400,000. The only complaint we've had is the lack of marketing, which, I think, has been due to the unusual circumstances of our developer. As more and more accurate information is available to the public, and folks actually come inside TL, I think opinions will change. We agreed to buy our home before any of the units were built because we were, and remain, excited about the possibilities in this part of Durham. Give us a chance. AK
Submitted by Anonymous (not verified) on Mon, 6/16/2008 - 1:49am
Anonymous - I for one and thrilled that you moved in - welcome to Durham and don't pay any attention to the crabby folks which are being a bit less than sensitive. You are putting your money where your mouth is and I hope that it is a fabulous experience for you and for others. Thanks for posting here.
Submitted by John Martin (not verified) on Mon, 6/16/2008 - 1:04pm
As one of the people who offered negative comments about Trinity Lofts, I am sincerely sorry to have hurt the Anonymous owner's feelings. I, for one, was not just trying to be "crabby" or "mean-spirited" as a couple of other commentators charged. This is a site in which we talk about Durham architecture, good, bad, and ugly. It's not just a Durham booster site where we compliment everything. So my comments were not meant personally; I was simply expressing an honest reaction to the architectural style.
I can't help noting that in defending Trinity Lofts, the owner praised the location. I entirely agree with that. I live nearby myself, and walk down the greenway near this development every morning. But that's another reason why I would like to see this development be more successful: it's in an interesting part of Durham, and it would be too bad for it to continue to be mostly empty because of a limited aesthetic appeal.
So I will make one positive suggestion: I think Myers is absolutely right that the fence doesn't work. I think the developer ought to seriously consider modifying the fence by removing the corrugated metal and introducing some plants that would soften the exterior appearance.
If I were a homeowner, I'd be concerned about the lack of buyers, and ask the developer to take bolder steps than just changing realtors.
Submitted by J.p. (not verified) on Thu, 6/19/2008 - 1:43pm
My only objection to this project has been the awful privacy fence. A friend told me yesterday that they have had plans to build a trellis and cover it with some kind of vegetation, but those were put on hold last year due to the drought. If they are able to follow through with that, I think it will make a big improvement, and a great contribution to this neighborhood.
I have to say I admire them for actually noticing the drought and not just blindly forging ahead with their plans. Countless times this past year I've watched professional landscape crews wander the grounds of East Campus (to name just one of many) blowing up huge clouds of dust in order to round up a handful of stray leaves.
Submitted by Ram (not verified) on Sun, 6/29/2008 - 10:26pm
My wife and I have spent much of the last 4 months looking to buy a three-bedroom house or apartment in Durham. We were told that this was a great time to buy, what with the inventories being so high and mortgage interest rates being so low. We must have seen over 100 places, maybe 150. (Some weekends we spent just going place to place the whole weekend.) Many of them were perfectly nice, and I'm sure they would make good homes -- for some other family. But today we saw the three-bedroom unit in Trinity Lofts. It is the first place we've seen in Durham that we could realistically see ourselves living in. We now have to figure out if we can afford it (it was just a bit more expensive than what we were hoping to spend). And if we can't, then we're going to tell other friends of ours who are moving down here to look at it, and see if they can afford it: we're confident they would love it also.
Submitted by sarah artz (not verified) on Mon, 7/21/2008 - 2:42am
We welcome any of the area neighbors to come by Trinity Lofts for a visit. We will be having Open Houses but also fell free to call to set up an appointment to see our 2 newly staged models. We are marketing the homes and also live there and love it! Look for the Washington streetscape changes very soon! --Sarah & Welsford
Submitted by Sarah (not verified) on Mon, 5/18/2009 - 7:50pm
We now have 12 neighbors at Trinity Lofts that are very excited about being in the Downtown community (out of 17). Our plantings are finally coming in and the planters on Washington Street now have flowers and vines. We have enjoyed many visits from area neighbors during our Open Houses and the Art Walks and have received positive feedback. Stop in to see us!
Submitted by Anonymous (not verified) on Wed, 2/17/2010 - 2:22am
We have lived on the 200 block of Monmouth Ave. for 20 years. I LOVE the Trinity Lofts. When our children were little, the closest park was Watts st. and we used to walk past the abandoned Cal-Tone building on a daily basis, which always had several people loitering around drinking and soliciting even in broad daylight. The doorways were full of trash and weeds. I think Trinity Lofts are beautiful! Also, the Triange D market is a great improvement over the earlier minimart with it's bank of phones that served as a "reception area" for area hookers! I remember the Watson Inn as a flophouse and illegal liquor house and am glad that it is now just abandoned! Although I do hope someone buys it; we need a coffee shop/ice cream parlor in OND!
Add new comment
Log in or register to post comments.